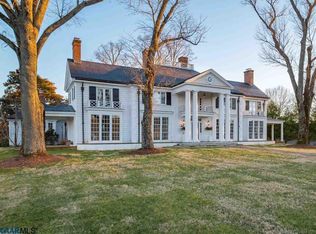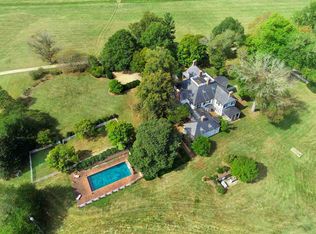Named for a small village in Wales, Velindre offers the beauty of the Keswick countryside with easy access to town and I-64. The home displays a country charm that includes beamed ceilings, generously sized rooms, family room and breakfast room fireplaces. There is direct access from the family room to the enclosed porches and the patio with pool melding indoor and outdoor living spaces. Situated on 36 gently rolling acres, the property is perfect for horses, grazing, or even a vineyard! The land is about 2/3 open and includes a stream, pond, barn, and is largely fenced. In addition to the mature trees surrounding the home there are woods to the rear of the property. Come see all the beauty that Keswick and Velindre have to offer!
This property is off market, which means it's not currently listed for sale or rent on Zillow. This may be different from what's available on other websites or public sources.


