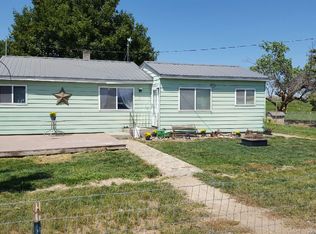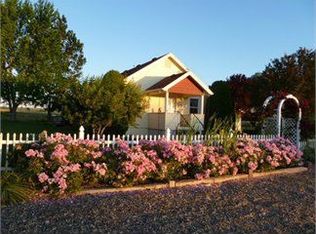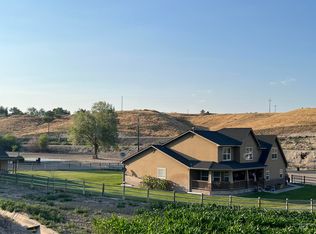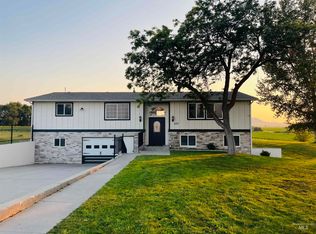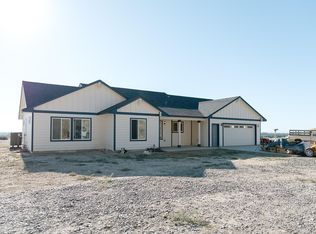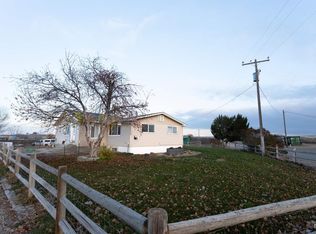Set on 5 serene acres just outside Nyssa, this nearly 2,500 sq. ft. single-level home offers the perfect blend of comfort and functionality. The open floor plan is anchored by a stunning kitchen, ideal for entertaining or everyday living. A bonus room above the garage provides extra space for a home office, playroom, or guest retreat. With room to roam and endless possibilities, this property is your gateway to peaceful country living. Schedule your private tour today!
Active
$625,000
534 Gem Ave, Nyssa, OR 97913
4beds
2baths
2,490sqft
Est.:
Single Family Residence
Built in 2023
5 Acres Lot
$619,800 Zestimate®
$251/sqft
$-- HOA
What's special
Stunning kitchenOpen floor planSerene acres
- 159 days |
- 391 |
- 19 |
Zillow last checked: 8 hours ago
Listing updated: July 06, 2025 at 11:05pm
Listed by:
Andrew Coleman 208-724-8791,
HOMES INTERNATIONAL OREGON
Source: IMLS,MLS#: 98953511
Tour with a local agent
Facts & features
Interior
Bedrooms & bathrooms
- Bedrooms: 4
- Bathrooms: 2
- Main level bathrooms: 2
- Main level bedrooms: 4
Primary bedroom
- Level: Main
- Area: 168
- Dimensions: 12 x 14
Bedroom 2
- Level: Main
- Area: 99
- Dimensions: 11 x 9
Bedroom 3
- Level: Main
- Area: 99
- Dimensions: 11 x 9
Bedroom 4
- Level: Main
- Area: 99
- Dimensions: 11 x 9
Kitchen
- Level: Main
Heating
- Electric, Forced Air
Cooling
- Central Air
Appliances
- Included: Electric Water Heater, Dishwasher, Disposal, Water Softener Owned
Features
- Bath-Master, Bed-Master Main Level, Split Bedroom, Great Room, Walk-In Closet(s), Breakfast Bar, Kitchen Island, Quartz Counters, Number of Baths Main Level: 2, Bonus Room Size: 25x15, Bonus Room Level: Upper
- Flooring: Carpet, Laminate
- Has basement: No
- Has fireplace: No
Interior area
- Total structure area: 2,490
- Total interior livable area: 2,490 sqft
- Finished area above ground: 2,490
- Finished area below ground: 0
Property
Parking
- Total spaces: 2
- Parking features: Attached, RV Access/Parking
- Attached garage spaces: 2
- Details: Garage: 25x23
Features
- Levels: Single w/ Upstairs Bonus Room
Lot
- Size: 5 Acres
- Features: 5 - 9.9 Acres, Irrigation Available, Chickens, Auto Sprinkler System
Details
- Parcel number: 9616
Construction
Type & style
- Home type: SingleFamily
- Property subtype: Single Family Residence
Materials
- Frame, HardiPlank Type
- Roof: Architectural Style
Condition
- Year built: 2023
Utilities & green energy
- Sewer: Septic Tank
- Water: Well
Community & HOA
Location
- Region: Nyssa
Financial & listing details
- Price per square foot: $251/sqft
- Tax assessed value: $618,340
- Annual tax amount: $4,557
- Date on market: 7/4/2025
- Listing terms: Cash,Conventional,FHA,VA Loan
- Ownership: Fee Simple
Estimated market value
$619,800
$589,000 - $651,000
$2,959/mo
Price history
Price history
Price history is unavailable.
Public tax history
Public tax history
| Year | Property taxes | Tax assessment |
|---|---|---|
| 2024 | $4,557 +131.9% | $308,539 +138.5% |
| 2023 | $1,965 +166% | $129,372 +180.2% |
| 2022 | $739 +1.3% | $46,164 +3% |
Find assessor info on the county website
BuyAbility℠ payment
Est. payment
$3,661/mo
Principal & interest
$3020
Property taxes
$422
Home insurance
$219
Climate risks
Neighborhood: 97913
Nearby schools
GreatSchools rating
- 6/10Nyssa Elementary SchoolGrades: K-5Distance: 3.3 mi
- 6/10Nyssa Middle SchoolGrades: 6-8Distance: 3.3 mi
- 5/10Nyssa High SchoolGrades: 9-12Distance: 3.5 mi
Schools provided by the listing agent
- Elementary: Nyssa
- Middle: Nyssa Jr
- High: Nyssa
- District: Nyssa School District 26
Source: IMLS. This data may not be complete. We recommend contacting the local school district to confirm school assignments for this home.
- Loading
- Loading
