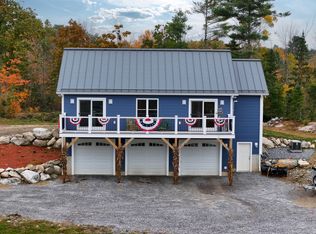Closed
$479,999
534 Reef Road, Waldoboro, ME 04572
3beds
1,506sqft
Single Family Residence
Built in 2020
78 Acres Lot
$539,900 Zestimate®
$319/sqft
$2,611 Estimated rent
Home value
$539,900
$475,000 - $615,000
$2,611/mo
Zestimate® history
Loading...
Owner options
Explore your selling options
What's special
Situated at the end of the road with well-defined natural boundaries, 534 Reef Road offers 78 acres of scenic, wooded, and partially cleared land along the Medomak River. This property promises quiet seclusion, protected by undevelopable neighboring lands, ensuring lasting privacy and natural beauty. Embrace the allure of Maine's wilderness while enjoying the convenience of being just 10 minutes from downtown Waldoboro and a short drive to Rockland, Damariscotta, Thomaston, and Augusta. With approximately 40 acres enrolled in the Tree Growth Tax Program, the remaining 38 acres offer potential for development, with preliminary approval for subdivision from the town. This property invites endless possibilities—plant a garden, raise livestock, explore beekeeping, or establish a riverside campground. The 2020-built Cape-style home features 3 bedrooms and 2 baths, with a spacious upstairs master suite and an open-concept living area. Recent upgrades include a Kohler generator (installed in 2023) and Mitsubishi heat pumps (installed in 2022). Relax on the back deck and take in the abundant wildlife and breathtaking sunsets, making every evening a peaceful retreat.
Zillow last checked: 8 hours ago
Listing updated: February 24, 2025 at 04:51pm
Listed by:
Tim Dunham Realty 207-729-7297
Bought with:
Tim Dunham Realty
Source: Maine Listings,MLS#: 1606280
Facts & features
Interior
Bedrooms & bathrooms
- Bedrooms: 3
- Bathrooms: 2
- Full bathrooms: 2
Primary bedroom
- Features: Built-in Features, Double Vanity, Full Bath, Separate Shower, Soaking Tub, Suite, Walk-In Closet(s)
- Level: Second
- Area: 268.69 Square Feet
- Dimensions: 19.11 x 14.06
Bedroom 2
- Features: Closet
- Level: First
- Area: 98.09 Square Feet
- Dimensions: 12.11 x 8.1
Bedroom 3
- Features: Closet
- Level: First
- Area: 145.44 Square Feet
- Dimensions: 12.09 x 12.03
Kitchen
- Features: Eat-in Kitchen, Kitchen Island
- Level: First
- Area: 216.72 Square Feet
- Dimensions: 18.03 x 12.02
Laundry
- Level: First
- Area: 96.88 Square Feet
- Dimensions: 8.06 x 12.02
Living room
- Level: First
- Area: 229.89 Square Feet
- Dimensions: 19.11 x 12.03
Heating
- Blowers, Direct Vent Furnace, Forced Air, Heat Pump, Zoned
Cooling
- Heat Pump
Appliances
- Included: Dishwasher, Dryer, Microwave, Electric Range, Refrigerator, Washer, ENERGY STAR Qualified Appliances
Features
- 1st Floor Bedroom, Bathtub, One-Floor Living, Shower, Storage, Walk-In Closet(s), Primary Bedroom w/Bath
- Flooring: Other
- Windows: Double Pane Windows
- Basement: Interior Entry,Crawl Space
- Has fireplace: No
Interior area
- Total structure area: 1,506
- Total interior livable area: 1,506 sqft
- Finished area above ground: 1,506
- Finished area below ground: 0
Property
Parking
- Parking features: Gravel, 1 - 4 Spaces
Features
- Patio & porch: Deck
- Has view: Yes
- View description: Scenic, Trees/Woods
- Body of water: Medomak River
- Frontage length: Waterfrontage: 3000,Waterfrontage Owned: 3000
Lot
- Size: 78 Acres
- Features: Near Shopping, Near Town, Rural, Level, Open Lot, Wooded
Details
- Additional structures: Shed(s)
- Parcel number: WALBMR18L62
- Zoning: LimitedRes-Shoreland
- Other equipment: Generator, Internet Access Available
Construction
Type & style
- Home type: SingleFamily
- Architectural style: Cape Cod
- Property subtype: Single Family Residence
Materials
- Other, Wood Frame, Vinyl Siding
- Roof: Pitched,Shingle
Condition
- Year built: 2020
Utilities & green energy
- Electric: Circuit Breakers, Generator Hookup
- Sewer: Private Sewer, Septic Design Available
- Water: Private, Well
- Utilities for property: Utilities On, Pole
Green energy
- Energy efficient items: Dehumidifier, Thermostat
Community & neighborhood
Location
- Region: Waldoboro
Other
Other facts
- Road surface type: Gravel, Paved, Dirt
Price history
| Date | Event | Price |
|---|---|---|
| 2/21/2025 | Sold | $479,999-7.5%$319/sqft |
Source: | ||
| 1/23/2025 | Pending sale | $519,000$345/sqft |
Source: | ||
| 11/19/2024 | Price change | $519,000-0.2%$345/sqft |
Source: | ||
| 10/10/2024 | Listed for sale | $520,000-8.6%$345/sqft |
Source: | ||
| 10/2/2024 | Listing removed | $569,000$378/sqft |
Source: | ||
Public tax history
| Year | Property taxes | Tax assessment |
|---|---|---|
| 2024 | $5,509 +13.2% | $326,000 +4.5% |
| 2023 | $4,867 +14.4% | $312,000 +2.6% |
| 2022 | $4,256 +22.5% | $304,000 +57.5% |
Find assessor info on the county website
Neighborhood: 04572
Nearby schools
GreatSchools rating
- 3/10Miller SchoolGrades: PK-6Distance: 4 mi
- 6/10Medomak Middle SchoolGrades: 7-8Distance: 5.3 mi
- 5/10Medomak Valley High SchoolGrades: 9-12Distance: 5.3 mi

Get pre-qualified for a loan
At Zillow Home Loans, we can pre-qualify you in as little as 5 minutes with no impact to your credit score.An equal housing lender. NMLS #10287.
