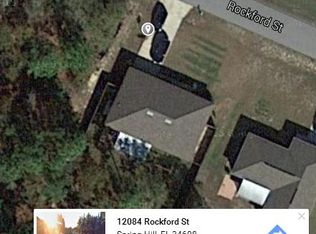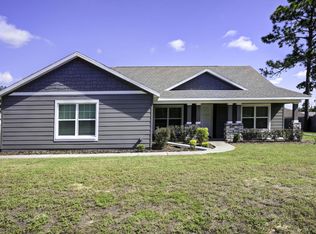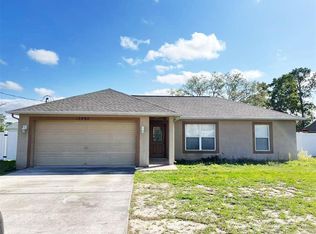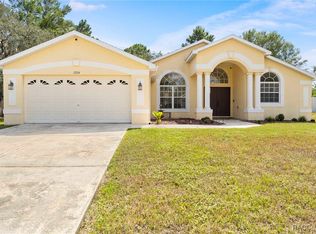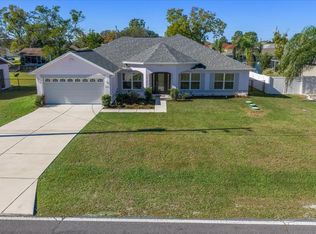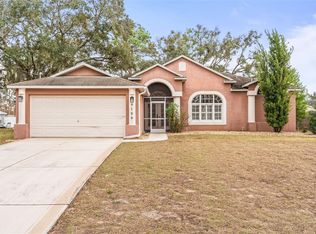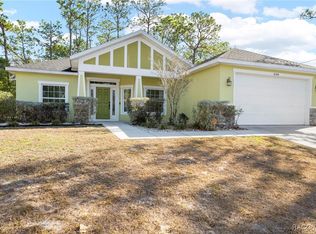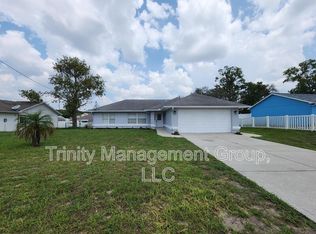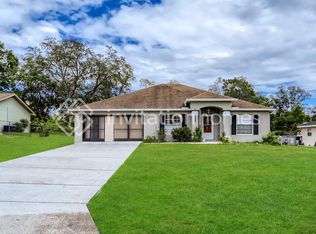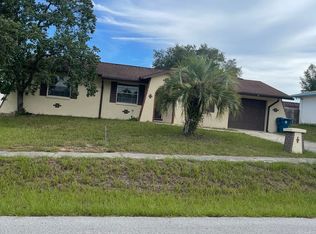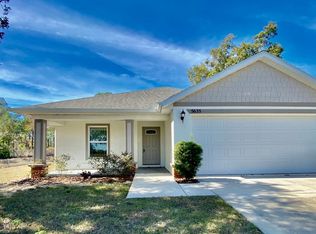One or more photo(s) has been virtually staged.
New Price Adjustment – Now $349,999! Experience the pride of ownership in this meticulously maintained, one-owner home situated on a premium corner lot. Perfectly priced and move-in ready, this 3-bedroom, 2-bathroom residence offers the ultimate blend of comfort and security. Enjoy peace of mind with significant upgrades, including an 8.5kW generator, full hurricane shutters, and a durable vinyl-fenced backyard. Located outside of a flood zone for lower insurance costs, this home is as practical as it is beautiful. Just 25 minutes from Tampa and 30 minutes from the Gulf beaches—luxury and convenience have never been more affordable!
For sale
Price cut: $12.6K (1/7)
$349,999
5346 Pierpoint Ave, Spring Hill, FL 34608
3beds
1,696sqft
Est.:
Single Family Residence
Built in 2019
0.3 Acres Lot
$-- Zestimate®
$206/sqft
$-- HOA
What's special
Premium corner lotDurable vinyl-fenced backyardFull hurricane shutters
- 178 days |
- 333 |
- 20 |
Zillow last checked: 8 hours ago
Listing updated: January 07, 2026 at 08:01am
Listed by:
Dawn Bramblett dawnbramblettc21@gmail.com,
Century 21 Nature Coast
Source: Realtors Association of Citrus County,MLS#: 847339 Originating MLS: Realtors Association of Citrus County
Originating MLS: Realtors Association of Citrus County
Tour with a local agent
Facts & features
Interior
Bedrooms & bathrooms
- Bedrooms: 3
- Bathrooms: 2
- Full bathrooms: 2
Primary bedroom
- Description: Flooring: Carpet
- Features: Ceiling Fan(s), Walk-In Closet(s), Primary Suite
- Level: Main
Bedroom
- Description: Flooring: Carpet
- Features: Built-in Features, Ceiling Fan(s)
- Level: Main
Bedroom
- Description: Flooring: Carpet
- Features: Built-in Features, Ceiling Fan(s)
- Level: Main
Primary bathroom
- Features: Stall Shower
- Level: Main
Breakfast room nook
- Features: Ceiling Fan(s)
- Level: Main
Dining room
- Description: Flooring: Carpet
- Level: Main
Garage
- Description: Flooring: Concrete
- Level: Main
Kitchen
- Description: Flooring: Tile
- Features: Pantry
- Level: Main
Living room
- Description: Flooring: Carpet
- Level: Main
Heating
- Central, Electric
Cooling
- Central Air
Appliances
- Included: Dishwasher, Microwave Hood Fan, Microwave, Oven, Range, Refrigerator, Washer
- Laundry: Laundry - Living Area
Features
- Breakfast Bar, Eat-in Kitchen, Primary Suite, Pantry, Split Bedrooms, Shower Only, Separate Shower, Walk-In Closet(s), Window Treatments
- Flooring: Carpet, Tile
- Windows: Blinds
Interior area
- Total structure area: 1,998
- Total interior livable area: 1,696 sqft
Video & virtual tour
Property
Parking
- Total spaces: 2
- Parking features: Attached, Concrete, Driveway, Garage, Private
- Attached garage spaces: 2
- Has uncovered spaces: Yes
Features
- Levels: One
- Stories: 1
- Exterior features: Concrete Driveway
- Pool features: None
- Fencing: Vinyl
Lot
- Size: 0.3 Acres
- Features: Cleared, Corner Lot, Flat
Details
- Parcel number: 00302256
- Zoning: PD
- Special conditions: Standard
Construction
Type & style
- Home type: SingleFamily
- Architectural style: One Story
- Property subtype: Single Family Residence
Materials
- Stucco
- Foundation: Block, Slab
- Roof: Asphalt,Shingle
Condition
- New construction: No
- Year built: 2019
Utilities & green energy
- Sewer: Public Sewer
- Water: Public
Community & HOA
Community
- Security: Smoke Detector(s)
- Subdivision: Not on List
HOA
- Has HOA: No
Location
- Region: Spring Hill
Financial & listing details
- Price per square foot: $206/sqft
- Tax assessed value: $350,846
- Annual tax amount: $2,903
- Date on market: 8/17/2025
- Cumulative days on market: 182 days
- Listing terms: Cash,Conventional,FHA,VA Loan
- Road surface type: Paved
Estimated market value
Not available
Estimated sales range
Not available
Not available
Price history
Price history
| Date | Event | Price |
|---|---|---|
| 1/7/2026 | Price change | $349,999-3.5%$206/sqft |
Source: | ||
| 11/7/2025 | Price change | $362,550-2.7%$214/sqft |
Source: | ||
| 10/8/2025 | Price change | $372,550-1.8%$220/sqft |
Source: | ||
| 8/16/2025 | Listed for sale | $379,550+2008.6%$224/sqft |
Source: | ||
| 10/4/2018 | Sold | $18,000+28.6%$11/sqft |
Source: Public Record Report a problem | ||
Public tax history
Public tax history
| Year | Property taxes | Tax assessment |
|---|---|---|
| 2024 | $2,903 +3.9% | $222,339 +3% |
| 2023 | $2,794 +1.3% | $215,863 +3% |
| 2022 | $2,759 +0.3% | $209,576 +3% |
Find assessor info on the county website
BuyAbility℠ payment
Est. payment
$2,205/mo
Principal & interest
$1643
Property taxes
$440
Home insurance
$122
Climate risks
Neighborhood: 34608
Nearby schools
GreatSchools rating
- 5/10Spring Hill Elementary SchoolGrades: PK-5Distance: 0.6 mi
- 6/10West Hernando Middle SchoolGrades: 6-8Distance: 4.4 mi
- 2/10Central High SchoolGrades: 9-12Distance: 4.2 mi
Schools provided by the listing agent
- Middle: West Hernando Middle
- High: Central High
Source: Realtors Association of Citrus County. This data may not be complete. We recommend contacting the local school district to confirm school assignments for this home.
Open to renting?
Browse rentals near this home.- Loading
- Loading
