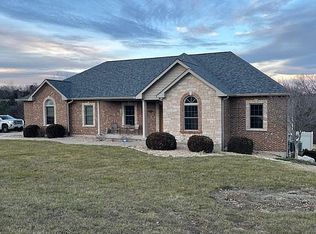Closed
Listing Provided by:
Kelsey M Bowers 314-775-9382,
Realty Executives Premiere
Bought with: RE/MAX Today
Price Unknown
5347 Saint Louis Rock Rd, Villa Ridge, MO 63089
4beds
2,750sqft
Single Family Residence
Built in 2024
5 Acres Lot
$390,000 Zestimate®
$--/sqft
$2,562 Estimated rent
Home value
$390,000
$296,000 - $519,000
$2,562/mo
Zestimate® history
Loading...
Owner options
Explore your selling options
What's special
Looking for a project of a dream home to finish? Look no further. This custom build featuring 9ft ceilings in all rooms and 10ft in main living area is one you don't want to miss. Sitting at roughly 2750 sq ft, 4 bedrooms, 3.5 baths, a extra large main floor laundry, split bedroom floor plan, large master walk in closet, 3 car attached garage, full walkout basement and covered deck all on 5 acres! Rough framing is completed on the house and deck. Roof is completed. All windows and exterior doors installed (minus garage door). Plumbing ground rough is complete and concrete is poured in the basement, garage and porch! The next steps would be to start electric, plumbing rough ins and siding. Call today for more details! House is being sold as is in current construction. Additional Rooms: Mud Room
Zillow last checked: 8 hours ago
Listing updated: April 28, 2025 at 05:31pm
Listing Provided by:
Kelsey M Bowers 314-775-9382,
Realty Executives Premiere
Bought with:
Brenda K Eckelkamp, 1999089914
RE/MAX Today
Source: MARIS,MLS#: 24041454 Originating MLS: Franklin County Board of REALTORS
Originating MLS: Franklin County Board of REALTORS
Facts & features
Interior
Bedrooms & bathrooms
- Bedrooms: 4
- Bathrooms: 3
- Full bathrooms: 2
- 1/2 bathrooms: 1
- Main level bathrooms: 3
- Main level bedrooms: 4
Heating
- Other
Cooling
- None
Appliances
- Included: Other
Features
- Dining/Living Room Combo, Kitchen/Dining Room Combo, Eat-in Kitchen, High Ceilings
- Basement: Full,Walk-Out Access
- Has fireplace: No
Interior area
- Total structure area: 2,750
- Total interior livable area: 2,750 sqft
- Finished area above ground: 2,750
Property
Parking
- Total spaces: 3
- Parking features: Attached, Garage, Off Street
- Attached garage spaces: 3
Features
- Levels: One
- Patio & porch: Covered, Deck
Lot
- Size: 5 Acres
- Dimensions: 217800
- Features: Adjoins Wooded Area
Details
- Parcel number: 1761300007053500
- Special conditions: Standard
Construction
Type & style
- Home type: SingleFamily
- Architectural style: Ranch
- Property subtype: Single Family Residence
Condition
- Year built: 2024
Utilities & green energy
- Sewer: Septic Tank
- Water: None, Well
Community & neighborhood
Location
- Region: Villa Ridge
- Subdivision: Wallachs Acres
Other
Other facts
- Listing terms: Cash,Conventional,Other
- Ownership: Private
- Road surface type: Gravel
Price history
| Date | Event | Price |
|---|---|---|
| 8/12/2024 | Sold | -- |
Source: | ||
| 7/2/2024 | Pending sale | $350,000$127/sqft |
Source: | ||
| 7/1/2024 | Listed for sale | $350,000$127/sqft |
Source: | ||
| 10/25/2007 | Sold | -- |
Source: Public Record Report a problem | ||
Public tax history
| Year | Property taxes | Tax assessment |
|---|---|---|
| 2024 | $7 +0.1% | $128 |
| 2023 | $7 -0.6% | $128 |
| 2022 | $7 +0.1% | $128 |
Find assessor info on the county website
Neighborhood: 63089
Nearby schools
GreatSchools rating
- 8/10Clearview Elementary SchoolGrades: K-6Distance: 2.9 mi
- 5/10Washington Middle SchoolGrades: 7-8Distance: 5.6 mi
- 7/10Washington High SchoolGrades: 9-12Distance: 5.7 mi
Schools provided by the listing agent
- Elementary: Clearview Elem.
- Middle: Washington Middle
- High: Washington High
Source: MARIS. This data may not be complete. We recommend contacting the local school district to confirm school assignments for this home.
Get a cash offer in 3 minutes
Find out how much your home could sell for in as little as 3 minutes with a no-obligation cash offer.
Estimated market value$390,000
Get a cash offer in 3 minutes
Find out how much your home could sell for in as little as 3 minutes with a no-obligation cash offer.
Estimated market value
$390,000
