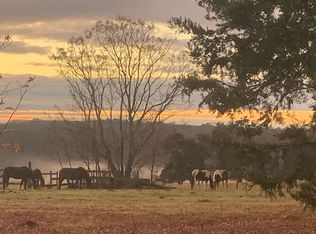Stunning all brick ranch full of possibilities.All electric-energy efficient. Formal LR or library, formal DR, Den with vaulted ceiling WB fireplace. Kitchen, stainless appl, breakfast area, bar and hardwood floors. 2 big closets in hall. laundry room off kitchen-big-shelving-utility sink. Master: his/hers closets, trey ceilings-garden tub-oak cabinets. 2 secondary b'rooms large w/ ceiling fans and huge closets. termite bond-centricon. playground.average util bill 145. the land is beautiful 19+ acres. so pretty- so much privacy- great sought after Goolsby Rd. area. Don't miss out on viewing this one- worth the look! Two outbuilding.
This property is off market, which means it's not currently listed for sale or rent on Zillow. This may be different from what's available on other websites or public sources.
