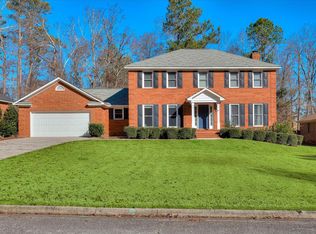Sold for $360,000 on 04/16/24
$360,000
535 BRANDERMILL Road, Evans, GA 30809
4beds
2,711sqft
Single Family Residence
Built in 1989
0.34 Acres Lot
$380,800 Zestimate®
$133/sqft
$2,272 Estimated rent
Home value
$380,800
$362,000 - $400,000
$2,272/mo
Zestimate® history
Loading...
Owner options
Explore your selling options
What's special
This beautifully updated 2-story brick home in the heart of Evans, GA, offers the perfect blend of modern appeal and classic charm. From the moment you arrive, you'll be captivated by the curb appeal of this immaculately kept home with mature landscaping. The spacious great room features a cozy, brick fireplace, perfect for relaxing on chilly evenings and a beautiful focal point of the room. The great room offers access to the foyer, kitchen and flex space. The kitchen boasts original wood cabinetry, granite countertops, stainless steel appliances including a gas range, stainless steel apron sink, subway tile backsplash and eat-in area. Flex room is currently being used as a play room but could be an office, school room, or additional living space. All bedrooms are located upstairs. Owner's suite featured a remodeled ensuite with soaking tub, tiled step in shower, double sink vanity with beautiful mirrors and fixtures. 3 additional bedrooms and a full bath are also located on the 2nd floor. Spacious fenced back yard. Location, location, location..Country Place is in close proximity to downtown Evans, performing arts center, plenty of restaurants, shopping, parks and community events! This home has a 4.625% assumable VA loan, reach out if interested on how to gain this rate.
Zillow last checked: 8 hours ago
Listing updated: November 24, 2025 at 07:13am
Listed by:
Gerilyn Delaurentys 706-414-0408,
Summer House Realty
Bought with:
Joann J Rapp, 153891
Meybohm Real Estate - Wheeler
Source: Hive MLS,MLS#: 525946
Facts & features
Interior
Bedrooms & bathrooms
- Bedrooms: 4
- Bathrooms: 3
- Full bathrooms: 2
- 1/2 bathrooms: 1
Primary bedroom
- Level: Upper
- Dimensions: 14 x 16
Bedroom 2
- Level: Upper
- Dimensions: 11 x 12
Bedroom 3
- Level: Upper
- Dimensions: 11 x 12
Bedroom 4
- Level: Upper
- Dimensions: 11 x 20
Breakfast room
- Level: Main
- Dimensions: 12 x 10
Dining room
- Level: Main
- Dimensions: 12 x 13
Great room
- Level: Main
- Dimensions: 14 x 22
Kitchen
- Level: Main
- Dimensions: 12 x 12
Heating
- Forced Air
Cooling
- Ceiling Fan(s), Central Air
Appliances
- Included: Built-In Electric Oven, Built-In Microwave, Dishwasher, Gas Range, Refrigerator
Features
- Cable Available, Eat-in Kitchen, Entrance Foyer, Kitchen Island, Playroom, Walk-In Closet(s)
- Flooring: Carpet, Ceramic Tile, Luxury Vinyl
- Has basement: No
- Attic: Partially Floored,Pull Down Stairs,Storage
- Number of fireplaces: 1
- Fireplace features: Masonry, Great Room
Interior area
- Total structure area: 2,711
- Total interior livable area: 2,711 sqft
Property
Parking
- Total spaces: 2
- Parking features: Attached, Garage
- Garage spaces: 2
Features
- Levels: Two
- Patio & porch: Front Porch, Patio
- Fencing: Fenced
Lot
- Size: 0.34 Acres
- Dimensions: 103 x 144
- Features: Landscaped
Details
- Parcel number: 072G106
Construction
Type & style
- Home type: SingleFamily
- Architectural style: Two Story
- Property subtype: Single Family Residence
Materials
- Brick
- Foundation: Crawl Space
- Roof: Composition
Condition
- Updated/Remodeled
- New construction: No
- Year built: 1989
Utilities & green energy
- Sewer: Public Sewer
- Water: Public
Community & neighborhood
Community
- Community features: Playground, Pool, Street Lights
Location
- Region: Evans
- Subdivision: Country Place
HOA & financial
HOA
- Has HOA: Yes
- HOA fee: $250 annually
Other
Other facts
- Listing agreement: Exclusive Right To Sell
- Listing terms: Cash,Conventional,FHA,VA Loan
Price history
| Date | Event | Price |
|---|---|---|
| 4/16/2024 | Sold | $360,000$133/sqft |
Source: | ||
| 3/15/2024 | Pending sale | $360,000$133/sqft |
Source: | ||
| 3/13/2024 | Listed for sale | $360,000$133/sqft |
Source: | ||
| 3/5/2024 | Pending sale | $360,000$133/sqft |
Source: | ||
| 2/29/2024 | Listed for sale | $360,000+26.3%$133/sqft |
Source: | ||
Public tax history
| Year | Property taxes | Tax assessment |
|---|---|---|
| 2024 | $3,377 +14.1% | $332,033 +16.5% |
| 2023 | $2,960 +8.4% | $285,000 +8.7% |
| 2022 | $2,732 +3.6% | $262,073 +8.3% |
Find assessor info on the county website
Neighborhood: 30809
Nearby schools
GreatSchools rating
- 8/10Evans Elementary SchoolGrades: PK-5Distance: 0.3 mi
- 7/10Evans Middle SchoolGrades: 6-8Distance: 1.1 mi
- 8/10Evans High SchoolGrades: 9-12Distance: 1.4 mi
Schools provided by the listing agent
- Elementary: Evans
- Middle: Evans
- High: Evans
Source: Hive MLS. This data may not be complete. We recommend contacting the local school district to confirm school assignments for this home.

Get pre-qualified for a loan
At Zillow Home Loans, we can pre-qualify you in as little as 5 minutes with no impact to your credit score.An equal housing lender. NMLS #10287.
Sell for more on Zillow
Get a free Zillow Showcase℠ listing and you could sell for .
$380,800
2% more+ $7,616
With Zillow Showcase(estimated)
$388,416