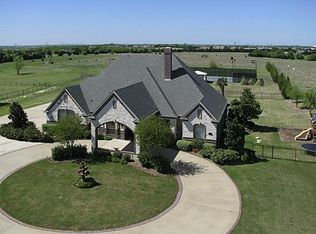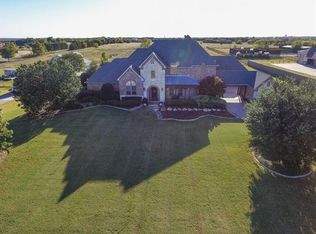Hill country meets farmstyle rustic in custom home on 5.67 acres.Pine plank flrng,oak beams,custom wood windows,metal roof,granite,geo-thermal heating & cooling sys. 1300+ sq. ft wrap porches,screened area w views ovrlking pool & 1.5 acre stocked pond.Fishing,heat-tolerate landscaping,WI closets.Upstrs:game rm, craft rm,jack & jill bath,& 5 BR with secret hideaways,storage,loft.Apt. above garage w kitchen.coutry living at its best,cattle, horses
This property is off market, which means it's not currently listed for sale or rent on Zillow. This may be different from what's available on other websites or public sources.

