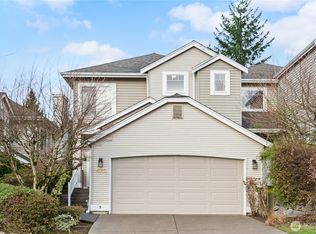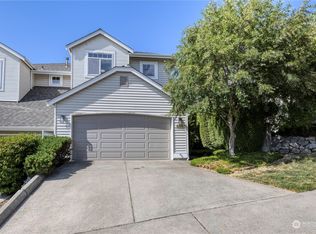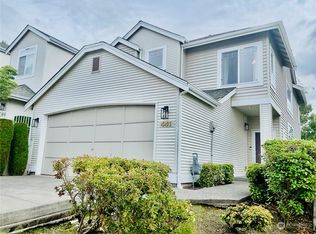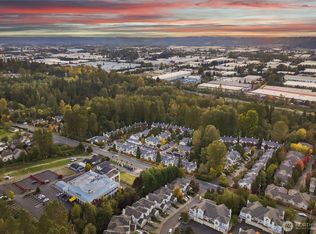Sold
Listed by:
Lisa Lam,
COMPASS
Bought with: Keller Williams Rlty Bellevue
$569,000
535 S 51st Court, Renton, WA 98055
2beds
1,620sqft
Townhouse
Built in 1996
3,811.5 Square Feet Lot
$584,300 Zestimate®
$351/sqft
$2,646 Estimated rent
Home value
$584,300
$555,000 - $614,000
$2,646/mo
Zestimate® history
Loading...
Owner options
Explore your selling options
What's special
LIGHT.FILLED.TOWNHOME. Welcome to the Summit Park community located in convenient Talbot Hill near UW Valley Medical. Bright & airy floorplan with maple wood floors and generous windows. Formal dining flows to 2 story living room warmed by gas fireplace. Kitchen has apron farm sink & stainless appliances. Subway tile backsplash, floating wood shelves, and moody gray lowers with bright white upper cabinets finish the look. Casual eating nook with glass doors to patio and backyard privacy. Retreat to your primary with ensuite bath & sliding barn doors to walk-in closet. Upstairs has another bedroom, full bath + large loft for bonus flex space. Washer & dryer stay in handy laundry room with built in storage. Two car garage + driveway parking.
Zillow last checked: 8 hours ago
Listing updated: March 14, 2023 at 03:41pm
Listed by:
Lisa Lam,
COMPASS
Bought with:
Poneh Shafaianfard, 138663
Keller Williams Rlty Bellevue
Source: NWMLS,MLS#: 2034290
Facts & features
Interior
Bedrooms & bathrooms
- Bedrooms: 2
- Bathrooms: 3
- Full bathrooms: 2
- 1/2 bathrooms: 1
Primary bedroom
- Level: Second
Bedroom
- Level: Second
Bathroom full
- Level: Second
Bathroom full
- Level: Second
Other
- Level: Main
Bonus room
- Level: Second
Dining room
- Level: Main
Entry hall
- Level: Main
Kitchen with eating space
- Level: Main
Living room
- Level: Main
Utility room
- Level: Second
Heating
- Forced Air
Cooling
- Forced Air
Appliances
- Included: Dishwasher_, Dryer, Microwave_, Refrigerator_, StoveRange_, Washer, Dishwasher, Microwave, Refrigerator, StoveRange, Water Heater: Gas, Water Heater Location: Garage
Features
- Bath Off Primary, Dining Room, Loft
- Flooring: Ceramic Tile, Hardwood, Stone, Vinyl
- Windows: Double Pane/Storm Window
- Basement: None
- Number of fireplaces: 1
- Fireplace features: Gas, Main Level: 1, FirePlace
Interior area
- Total structure area: 1,620
- Total interior livable area: 1,620 sqft
Property
Parking
- Total spaces: 2
- Parking features: Driveway, Attached Garage
- Attached garage spaces: 2
Features
- Levels: Multi/Split
- Entry location: Main
- Patio & porch: Ceramic Tile, Hardwood, Bath Off Primary, Double Pane/Storm Window, Dining Room, Loft, Walk-In Closet(s), FirePlace, Water Heater
Lot
- Size: 3,811 sqft
- Features: Cul-De-Sac, Curbs, Paved, Sidewalk, Fenced-Partially, Patio
- Topography: Level
Details
- Parcel number: 8083350150
- Zoning description: Renton-R-14,Jurisdiction: City
- Special conditions: Standard
- Other equipment: Leased Equipment: None
Construction
Type & style
- Home type: Townhouse
- Property subtype: Townhouse
Materials
- Metal/Vinyl
- Foundation: Poured Concrete
- Roof: Composition
Condition
- Year built: 1996
- Major remodel year: 1996
Utilities & green energy
- Electric: Company: PSE
- Sewer: Sewer Connected, Company: City of Renton
- Water: Public, Company: City of Renton
- Utilities for property: Xfinity, Xfinity
Community & neighborhood
Community
- Community features: CCRs
Location
- Region: Renton
- Subdivision: Talbot Hill
HOA & financial
HOA
- HOA fee: $325 monthly
- Association phone: 253-852-8195
Other
Other facts
- Listing terms: Cash Out,Conventional,VA Loan
- Cumulative days on market: 807 days
Price history
| Date | Event | Price |
|---|---|---|
| 3/14/2023 | Sold | $569,000-0.2%$351/sqft |
Source: | ||
| 2/15/2023 | Pending sale | $569,900$352/sqft |
Source: | ||
| 2/9/2023 | Listed for sale | $569,900+34.1%$352/sqft |
Source: | ||
| 8/15/2019 | Sold | $425,000$262/sqft |
Source: NWMLS #1481534 Report a problem | ||
| 7/17/2019 | Pending sale | $425,000$262/sqft |
Source: RE/MAX Select Real Estate #1481534 Report a problem | ||
Public tax history
| Year | Property taxes | Tax assessment |
|---|---|---|
| 2024 | $6,059 +16.8% | $589,000 +23% |
| 2023 | $5,188 +3.6% | $479,000 -6.6% |
| 2022 | $5,008 +3.8% | $513,000 +20.1% |
Find assessor info on the county website
Neighborhood: Summit Park
Nearby schools
GreatSchools rating
- 3/10Benson Hill Elementary SchoolGrades: K-5Distance: 1.1 mi
- 5/10Nelsen Middle SchoolGrades: 6-8Distance: 1.8 mi
- 5/10Lindbergh Senior High SchoolGrades: 9-12Distance: 2.6 mi
Schools provided by the listing agent
- Elementary: Benson Hill Elem
- Middle: Nelsen Mid
- High: Lindbergh Snr High
Source: NWMLS. This data may not be complete. We recommend contacting the local school district to confirm school assignments for this home.
Get a cash offer in 3 minutes
Find out how much your home could sell for in as little as 3 minutes with a no-obligation cash offer.
Estimated market value$584,300
Get a cash offer in 3 minutes
Find out how much your home could sell for in as little as 3 minutes with a no-obligation cash offer.
Estimated market value
$584,300



