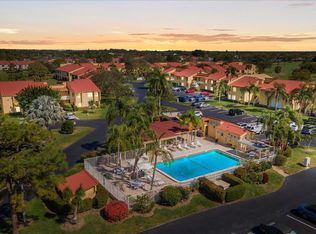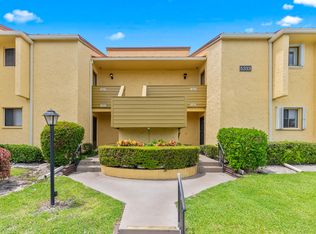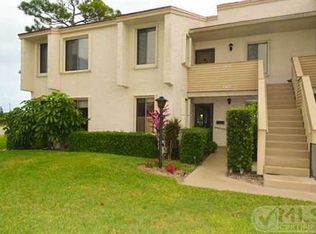Sold for $205,000 on 09/10/25
$205,000
5355 SE Miles Grant Road #206, Stuart, FL 34997
2beds
1,186sqft
Condominium
Built in 1974
-- sqft lot
$198,400 Zestimate®
$173/sqft
$3,606 Estimated rent
Home value
$198,400
$177,000 - $222,000
$3,606/mo
Zestimate® history
Loading...
Owner options
Explore your selling options
What's special
''OWNER FINANCING AVAILABLE WITH GREAT TERMS, TO A CREDIT WORTHY BUYER'' FULLY FURNISHED - INCREDIBLE GOLF COURSE VIEW DESCRIBES THIS COMPLETE IMPACT WINDOW & COMPLETE HURRICANE SHUTTER, 55 PLUS 2 BED 2 BATH PLUS BONUS ROOM, BEAUTIFULLY UPDATED CONDO!! STEP INSIDE YOUR NEW GLASS SCREEN DOOR, AND FIND NEW VINYL PLANK FLOORS THROUGHOUT, CROWN MOLDING, PLANTATION SHUTTERS, NEW HOT WATER HEATER, NEW DISHWASHER, NEW MICRO., 2020 A/C, 2023 ROOF, CUSTOM MURPHY BED AND DESK IN 2ND BEDROOM CONVEY. **ROOF ASSESSMENT PAID IN FULL. LOW HOA FEES WHICH INCLUDE COMM. POOL, PICKLEBALL, TENNIS, GOLF, FITNESS CENTER, CLUB MEMBERSHIP REQUIRED, LOW ENERGY BILLS, PULL-DOWN ATTIC STORAGE. NO DOGS, CATS ARE ALLOWED, NO TRUCKS, NO R.V.'S, NO RENTALS FIRST 2 YEARS. JUST BRING YOUR TOOTHBRUSH, EASY TO SEE!
Zillow last checked: 8 hours ago
Listing updated: September 11, 2025 at 08:11am
Listed by:
Donna Ann Paletta 772-631-5801,
Keller Williams Realty Of The Treasure Coast
Bought with:
Michelle Ethridge
Keller Williams Realty Of The Treasure Coast
Source: BeachesMLS,MLS#: RX-11064499 Originating MLS: Beaches MLS
Originating MLS: Beaches MLS
Facts & features
Interior
Bedrooms & bathrooms
- Bedrooms: 2
- Bathrooms: 2
- Full bathrooms: 2
Primary bedroom
- Level: M
- Area: 1 Square Feet
- Dimensions: 1 x 1
Kitchen
- Level: M
- Area: 1 Square Feet
- Dimensions: 1 x 1
Living room
- Level: M
- Area: 1 Square Feet
- Dimensions: 1 x 1
Heating
- Central, Electric
Cooling
- Ceiling Fan(s), Central Air, Electric
Appliances
- Included: Dishwasher, Disposal, Dryer, Ice Maker, Microwave, Electric Range, Refrigerator, Washer, Electric Water Heater
- Laundry: Inside, Laundry Closet, Washer/Dryer Hookup
Features
- Entry Lvl Lvng Area, Stack Bedrooms
- Flooring: Tile, Vinyl
- Windows: Blinds, Impact Glass, Plantation Shutters, Shutters, Accordion Shutters (Complete), Storm Shutters, Impact Glass (Complete)
- Attic: Pull Down Stairs
- Furnished: Yes
Interior area
- Total structure area: 1,186
- Total interior livable area: 1,186 sqft
Property
Parking
- Total spaces: 1
- Parking features: Assigned, Golf Cart Garage, Guest, Commercial Vehicles Prohibited
- Uncovered spaces: 1
Features
- Levels: < 4 Floors
- Stories: 2
- Patio & porch: Open Porch
- Exterior features: Covered Balcony
- Pool features: Community
- Has view: Yes
- View description: Garden, Golf Course
- Waterfront features: None
- Frontage type: Golf Course
Lot
- Features: Wooded
Details
- Parcel number: 503841003005020608
- Zoning: res
Construction
Type & style
- Home type: Condo
- Property subtype: Condominium
Materials
- CBS, Concrete, Stucco
- Roof: Metal
Condition
- Resale
- New construction: No
- Year built: 1974
Utilities & green energy
- Sewer: Public Sewer
- Water: Public
- Utilities for property: Cable Connected, Electricity Connected, Water Available
Community & neighborhood
Community
- Community features: Bike - Jog, Billiards, Cafe/Restaurant, Clubhouse, Community Room, Fitness Center, Game Room, Golf, Library, Manager on Site, Pickleball, Putting Green, Shuffleboard, Street Lights, Tennis Court(s), Workshop, Club Membership Req, Social Membership
Senior living
- Senior community: Yes
Location
- Region: Stuart
- Subdivision: Miles Grant Condo
HOA & financial
HOA
- Has HOA: Yes
- HOA fee: $412 monthly
- Services included: Cable TV, Common Areas, Common R.E. Tax, Insurance-Bldg, Maintenance Grounds, Maintenance Structure, Management Fees, Manager, Parking, Pest Control, Pool Service, Recrtnal Facility, Roof Maintenance
Other fees
- Application fee: $225
- Membership fee: $1,860
Other financial information
- Additional fee information: Membership Fee: 1860
Other
Other facts
- Listing terms: Cash,Conventional,VA Loan
Price history
| Date | Event | Price |
|---|---|---|
| 9/10/2025 | Sold | $205,000-1.9%$173/sqft |
Source: | ||
| 5/4/2025 | Price change | $209,000-2.8%$176/sqft |
Source: | ||
| 3/26/2025 | Price change | $215,000-5.3%$181/sqft |
Source: | ||
| 2/21/2025 | Listed for sale | $227,000+313.5%$191/sqft |
Source: | ||
| 9/25/2012 | Listing removed | $54,900$46/sqft |
Source: Illustrated Properties Real Estate #R3169209 Report a problem | ||
Public tax history
| Year | Property taxes | Tax assessment |
|---|---|---|
| 2024 | $423 +0.5% | $52,135 +3% |
| 2023 | $421 +4.7% | $50,617 +3% |
| 2022 | $402 +2.2% | $49,143 +3% |
Find assessor info on the county website
Neighborhood: Port Salerno
Nearby schools
GreatSchools rating
- 4/10Port Salerno Elementary SchoolGrades: PK-5Distance: 1.7 mi
- 4/10Murray Middle SchoolGrades: 6-8Distance: 1.3 mi
- 5/10South Fork High SchoolGrades: 9-12Distance: 6.6 mi
Schools provided by the listing agent
- Elementary: Port Salerno Elementary School
- Middle: Murray Middle School
- High: South Fork High School
Source: BeachesMLS. This data may not be complete. We recommend contacting the local school district to confirm school assignments for this home.
Get a cash offer in 3 minutes
Find out how much your home could sell for in as little as 3 minutes with a no-obligation cash offer.
Estimated market value
$198,400
Get a cash offer in 3 minutes
Find out how much your home could sell for in as little as 3 minutes with a no-obligation cash offer.
Estimated market value
$198,400



