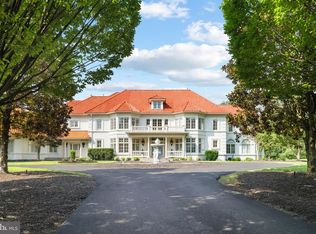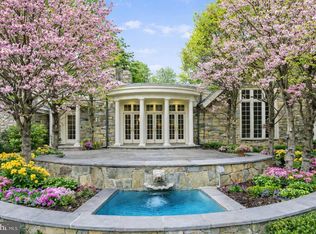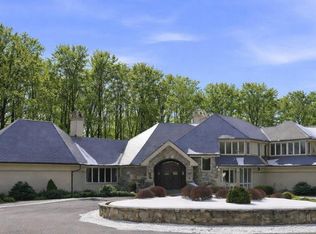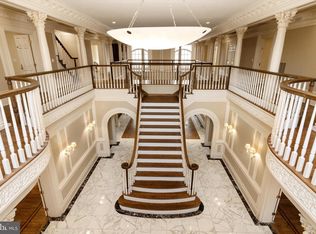Welcome to the best of Aspen in Great Falls! Enter through the gates to a spectacular setting sited on 6 verdant acres and drive down the circular driveway to find a private resort with stack stone hardscape, lawn art and mature landscaping. Light-filled Grand Foyer. Hand-forged Cardine Studios custom iron railings, exposed wood beams and stone fireplaces throughout. Gourmet Kitchen with Thermador/SubZero appliances, spacious island, big picture window with scenic, wooded vistas and a balcony that overlooks a fabulous pool and pond. An adjacent morning room with stone terrace doubles as entertaining or study space. Expansive A-Frame family room with beams, fireplace, and multi-level deck access. Main level includes second Owner’s suite with luxe bath, Au-Pair/In-Law, luxurious laundry with stone accents, grand great room with fireplace and soaring ceilings. Upper level Owner’s suite features balcony, custom beverage center, two extra large walk-in closets and spa-like primary bath with heated floors, soaking tub and steam shower. Spiral staircase leads to rooftop sundeck with 360-degree views. Three additional Bedrooms with updated baths. Lower level offers multi-person office with conference area, wine tasting room, ventilated Cigar room, full Bath, IT room and workshop. Club level entertainment space with paneled Bolivian Rosewood includes game areas, professional bar, billiards, and Caterer’s kitchen. Gym with “environmental bed” with steam, sauna and sun lamp. Oversized heated 5-car garage with lift. Resort-like grounds feature infinity pool/spa, multi-level decks, slate patios, pickleball/sport court with basketball hoops and wooded seclusion.
For sale
$5,200,000
536 Springvale Rd, Great Falls, VA 22066
6beds
12,000sqft
Est.:
Single Family Residence
Built in 1988
6 Acres Lot
$4,702,000 Zestimate®
$433/sqft
$-- HOA
What's special
Stone fireplacesStack stone hardscapePrivate resortIt roomA-frame family roomProfessional barPaneled bolivian rosewood
- 150 days |
- 4,155 |
- 166 |
Zillow last checked: 8 hours ago
Listing updated: January 26, 2026 at 07:47am
Listed by:
Mark McFadden 703-216-1333,
Compass,
Co-Listing Agent: Cameron H Mcfadden 703-862-6840,
Compass
Source: Bright MLS,MLS#: VAFX2270218
Tour with a local agent
Facts & features
Interior
Bedrooms & bathrooms
- Bedrooms: 6
- Bathrooms: 9
- Full bathrooms: 7
- 1/2 bathrooms: 2
- Main level bathrooms: 4
- Main level bedrooms: 2
Basement
- Description: Percent Finished: 100.0
- Area: 4000
Heating
- Heat Pump, Zoned, Propane, Electric
Cooling
- Heat Pump, Zoned, Electric
Appliances
- Included: Water Treat System, Water Heater
Features
- Soaking Tub, Bathroom - Walk-In Shower, Breakfast Area, Built-in Features, Dining Area, Exposed Beams, Kitchen - Gourmet, Kitchen Island, Sauna, Walk-In Closet(s), Other, Wine Storage
- Flooring: Carpet
- Windows: Skylight(s)
- Basement: Full,Finished,Improved,Exterior Entry,Windows
- Number of fireplaces: 5
- Fireplace features: Gas/Propane, Stone, Wood Burning
Interior area
- Total structure area: 12,000
- Total interior livable area: 12,000 sqft
- Finished area above ground: 8,000
- Finished area below ground: 4,000
Video & virtual tour
Property
Parking
- Total spaces: 5
- Parking features: Storage, Garage Faces Side, Garage Door Opener, Inside Entrance, Oversized, Attached, Driveway
- Attached garage spaces: 5
- Has uncovered spaces: Yes
Accessibility
- Accessibility features: None
Features
- Levels: Three
- Stories: 3
- Patio & porch: Roof Deck
- Exterior features: Awning(s), Extensive Hardscape, Lighting, Rain Gutters, Flood Lights, Lawn Sprinkler, Storage, Sport Court, Street Lights
- Has private pool: Yes
- Pool features: In Ground, Heated, Private
- Has spa: Yes
- Spa features: Hot Tub
- Has view: Yes
- View description: Pond, Scenic Vista, Trees/Woods
- Has water view: Yes
- Water view: Pond
Lot
- Size: 6 Acres
- Features: Backs to Trees, Landscaped, No Thru Street, Wooded, Private, Secluded
Details
- Additional structures: Above Grade, Below Grade
- Parcel number: 0071 01 0026
- Zoning: 100
- Special conditions: Standard
Construction
Type & style
- Home type: SingleFamily
- Architectural style: Contemporary
- Property subtype: Single Family Residence
Materials
- Stone, Wood Siding
- Foundation: Other
Condition
- New construction: No
- Year built: 1988
Utilities & green energy
- Sewer: Septic = # of BR
- Water: Well
- Utilities for property: Cable Connected, Propane
Community & HOA
Community
- Security: Fire Sprinkler System
- Subdivision: Springvale
HOA
- Has HOA: No
Location
- Region: Great Falls
Financial & listing details
- Price per square foot: $433/sqft
- Tax assessed value: $2,796,890
- Annual tax amount: $32,332
- Date on market: 10/1/2025
- Listing agreement: Exclusive Right To Sell
- Ownership: Fee Simple
Estimated market value
$4,702,000
$4.47M - $4.94M
$7,696/mo
Price history
Price history
| Date | Event | Price |
|---|---|---|
| 10/1/2025 | Listed for sale | $5,200,000+0.8%$433/sqft |
Source: | ||
| 10/1/2022 | Listing removed | -- |
Source: | ||
| 7/28/2021 | Listed for sale | $5,160,000+23%$430/sqft |
Source: | ||
| 10/10/2014 | Listing removed | $4,195,000$350/sqft |
Source: Long & Foster Real Estate #FX8289520 Report a problem | ||
| 3/12/2014 | Listed for sale | $4,195,000+67.8%$350/sqft |
Source: Long & Foster Real Estate #FX8289520 Report a problem | ||
| 6/19/2002 | Sold | $2,500,000$208/sqft |
Source: Public Record Report a problem | ||
Public tax history
Public tax history
| Year | Property taxes | Tax assessment |
|---|---|---|
| 2025 | $32,332 +4.9% | $2,796,890 +5.1% |
| 2024 | $30,818 +2.7% | $2,660,160 |
| 2023 | $30,020 +1.3% | $2,660,160 +2.7% |
| 2022 | $29,630 | $2,591,160 +15% |
| 2021 | -- | $2,253,360 +2% |
| 2020 | $26,136 | $2,208,390 |
| 2019 | $26,136 -2% | $2,208,390 -2% |
| 2018 | $26,671 +1.9% | $2,253,560 |
| 2017 | $26,164 -4.9% | $2,253,560 -5.1% |
| 2016 | $27,503 +11.1% | $2,373,980 +7% |
| 2015 | $24,758 +0.1% | $2,218,470 -0.1% |
| 2014 | $24,723 | $2,220,260 +5.1% |
| 2013 | -- | $2,113,380 +3.5% |
| 2012 | -- | $2,041,220 -2.7% |
| 2011 | -- | $2,097,920 -8.2% |
| 2010 | -- | $2,284,750 -0.8% |
| 2009 | -- | $2,302,960 -6.2% |
| 2008 | -- | $2,455,110 -9.1% |
| 2007 | -- | $2,700,910 +24% |
| 2003 | -- | $2,178,255 +38% |
| 2002 | -- | $1,578,255 +12% |
| 2001 | -- | $1,409,155 |
Find assessor info on the county website
BuyAbility℠ payment
Est. payment
$28,964/mo
Principal & interest
$24674
Property taxes
$4290
Climate risks
Neighborhood: 22066
Nearby schools
GreatSchools rating
- 7/10Great Falls Elementary SchoolGrades: PK-6Distance: 1.6 mi
- 8/10Cooper Middle SchoolGrades: 7-8Distance: 8 mi
- 9/10Langley High SchoolGrades: 9-12Distance: 9.2 mi
Schools provided by the listing agent
- High: Langley
- District: Fairfax County Public Schools
Source: Bright MLS. This data may not be complete. We recommend contacting the local school district to confirm school assignments for this home.




