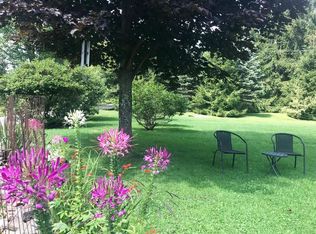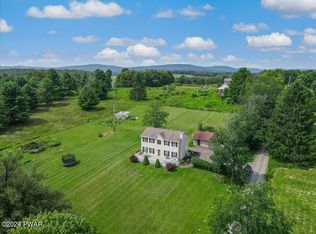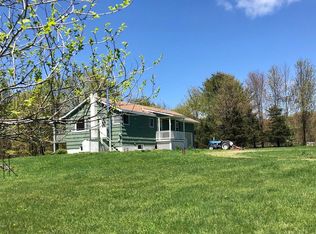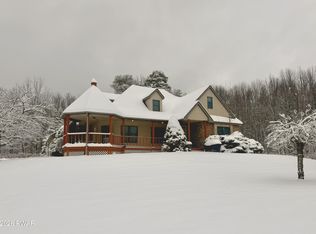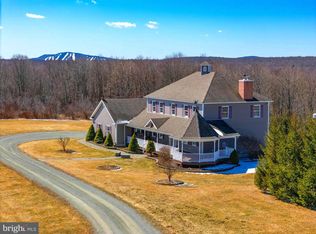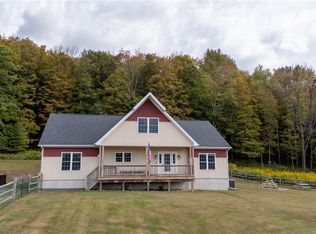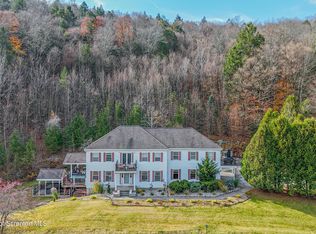Discover 536A Fall Brook Road -- a breathtaking countryside estate nestled on 57+ acres of tranquil forest and rolling land. This expansive retreat features nearly 3,000 sq ft of living space, 5 bedrooms, and 4 bathrooms, making it perfect for a large family, guests, or a retreat-style lifestyle. A secondary log chapel, has a charming 2-bedroom, 1-bath apartment. This extraordinary Starlight estate offers an immersive connection to the outdoors rarely found in today's market. The property is a living landscape--where forests, flowing water, wildlife, and open sky create a daily backdrop of serenity and renewal. Some of the property's most enchanting features include quiet waterfalls, mossy rock outcroppings, and peaceful pockets of forest. Whether you're hiking, birdwatching, meditating, or simply exploring, every path invites a moment of calm.
For sale
$875,000
536A Fall Brook Rd, Starlight, PA 18461
7beds
4,258sqft
Est.:
Single Family Residence
Built in 1973
57.2 Acres Lot
$796,900 Zestimate®
$205/sqft
$-- HOA
What's special
Quiet waterfallsMossy rock outcroppingsLiving landscapePeaceful pockets of forestSecondary log chapel
- 57 days |
- 1,112 |
- 76 |
Zillow last checked: 8 hours ago
Listing updated: November 22, 2025 at 05:59am
Listed by:
Johnnie William Jones, III 570-647-5851,
CENTURY 21 Country Lake Homes - Lords Valley 570-775-4000
Source: PWAR,MLS#: PW253845
Tour with a local agent
Facts & features
Interior
Bedrooms & bathrooms
- Bedrooms: 7
- Bathrooms: 5
- Full bathrooms: 4
- 1/2 bathrooms: 1
Bedroom 1
- Area: 186
- Dimensions: 15.5 x 12
Bedroom 2
- Area: 186
- Dimensions: 15.5 x 12
Bedroom 3
- Area: 137.5
- Dimensions: 12.5 x 11
Bedroom 4
- Area: 137.5
- Dimensions: 12.5 x 11
Bedroom 5
- Area: 225
- Dimensions: 15 x 15
Bathroom 1
- Description: half bath
- Area: 19.5
- Dimensions: 6.5 x 3
Bathroom 2
- Area: 52.5
- Dimensions: 10.5 x 5
Bathroom 3
- Area: 52.5
- Dimensions: 10.5 x 5
Bathroom 4
- Area: 52
- Dimensions: 6.5 x 8
Bonus room
- Area: 650
- Dimensions: 26 x 25
Bonus room
- Description: Chapel/Guest house
- Area: 600
- Dimensions: 20 x 30
Bonus room
- Description: Chapel/guest house bedroom
- Area: 168
- Dimensions: 14 x 12
Bonus room
- Description: Chapel/guest house bedroom
- Area: 168
- Dimensions: 14 x 12
Dining room
- Area: 378
- Dimensions: 21 x 18
Family room
- Area: 266
- Dimensions: 14 x 19
Kitchen
- Area: 337.5
- Dimensions: 13.5 x 25
Kitchen
- Description: Chapel/Guest house
- Area: 238
- Dimensions: 14 x 17
Living room
- Area: 238
- Dimensions: 17 x 14
Heating
- Heat Pump, Oil, Hot Water
Cooling
- Wall/Window Unit(s)
Appliances
- Included: Dishwasher, Washer, Refrigerator, Range, Microwave, Dryer
Features
- Eat-in Kitchen, Open Floorplan, Kitchen Island
- Flooring: Carpet, Tile, Hardwood
- Basement: Full,Partially Finished
- Has fireplace: Yes
- Fireplace features: Bedroom, Living Room, Family Room
Interior area
- Total structure area: 4,258
- Total interior livable area: 4,258 sqft
- Finished area above ground: 2,962
- Finished area below ground: 1,296
Video & virtual tour
Property
Parking
- Parking features: Driveway, Paved
- Has uncovered spaces: Yes
Features
- Stories: 2
- Patio & porch: Deck
- Exterior features: Tennis Court(s)
- Has view: Yes
- View description: Creek/Stream, Water, Trees/Woods, Pond
- Has water view: Yes
- Water view: Creek/Stream,Water,Pond
- Body of water: None
Lot
- Size: 57.2 Acres
- Features: Cleared, Wooded, Waterfall, Views
Details
- Additional structures: Outbuilding, Tennis Court(s), Shed(s), Second Residence
- Additional parcels included: 03001230009. L & 03001230005
- Parcel number: 03001230009
- Zoning: Residential
Construction
Type & style
- Home type: SingleFamily
- Architectural style: Colonial,Log
- Property subtype: Single Family Residence
Materials
- Brick, Log
- Roof: Shingle
Condition
- New construction: No
- Year built: 1973
Utilities & green energy
- Sewer: Septic Tank
- Water: Well
Community & HOA
Community
- Security: Security System
- Subdivision: None
HOA
- Has HOA: No
Location
- Region: Starlight
Financial & listing details
- Price per square foot: $205/sqft
- Annual tax amount: $8,817
- Date on market: 11/22/2025
- Cumulative days on market: 59 days
- Listing terms: Cash,Conventional
- Road surface type: Asphalt
Estimated market value
$796,900
$757,000 - $837,000
$3,601/mo
Price history
Price history
| Date | Event | Price |
|---|---|---|
| 11/22/2025 | Listed for sale | $875,000+9.4%$205/sqft |
Source: | ||
| 1/31/2023 | Sold | $800,000-7.5%$188/sqft |
Source: | ||
| 11/13/2022 | Pending sale | $865,000$203/sqft |
Source: | ||
| 10/6/2022 | Listed for sale | $865,000$203/sqft |
Source: | ||
Public tax history
Public tax history
Tax history is unavailable.BuyAbility℠ payment
Est. payment
$5,394/mo
Principal & interest
$4169
Property taxes
$919
Home insurance
$306
Climate risks
Neighborhood: 18461
Nearby schools
GreatSchools rating
- 7/10Preston SchoolGrades: K-8Distance: 5.5 mi
- 8/10Honesdale High SchoolGrades: 9-12Distance: 25.8 mi
- Loading
- Loading
