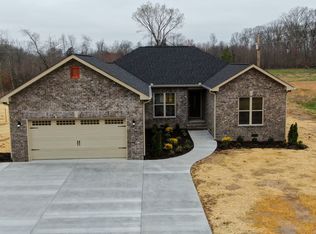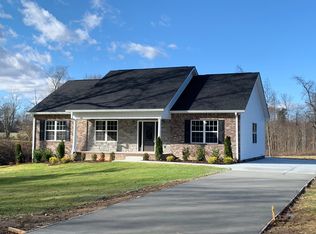Closed
$335,000
537 Bob Perry Rd, Bethpage, TN 37022
3beds
2,001sqft
Manufactured On Land, Residential
Built in 2018
5.26 Acres Lot
$392,900 Zestimate®
$167/sqft
$2,166 Estimated rent
Home value
$392,900
$365,000 - $420,000
$2,166/mo
Zestimate® history
Loading...
Owner options
Explore your selling options
What's special
100% financing available (ZERO DOWN) - ask for details! Are you ready for peacefulness!? Come visit this Beautiful home situated on 5.26 level acres!! Has an office/4th bedroom. Open concept. Split floorplan. Attractive kitchen w/ a huge island perfect for entertaining during the holidays. All appliances remain. Cute accent wall in the open den. Nice primary BR with a separate tub and shower in the ensuite. The garden tub is perfect for relaxing after a long day. A convenient keyless pad is on the side door entering the spacious utility room, with a drop zone. Partially fenced-in backyard. Perfect for a detached garage/shop. Plenty of parking! No HOA or city taxes. Quiet road. Walking trails cleared in the treed area.
Zillow last checked: 8 hours ago
Listing updated: March 01, 2023 at 02:25pm
Listing Provided by:
Michelle Jackson 615-521-0694,
EXIT Realty Refined
Bought with:
Arienne J Hartman, 323180
simpliHOM
Source: RealTracs MLS as distributed by MLS GRID,MLS#: 2475968
Facts & features
Interior
Bedrooms & bathrooms
- Bedrooms: 3
- Bathrooms: 2
- Full bathrooms: 2
- Main level bedrooms: 3
Bedroom 1
- Area: 208 Square Feet
- Dimensions: 16x13
Bedroom 2
- Features: Walk-In Closet(s)
- Level: Walk-In Closet(s)
- Area: 156 Square Feet
- Dimensions: 12x13
Bedroom 3
- Features: Walk-In Closet(s)
- Level: Walk-In Closet(s)
- Area: 156 Square Feet
- Dimensions: 12x13
Den
- Area: 234 Square Feet
- Dimensions: 18x13
Dining room
- Features: Combination
- Level: Combination
- Area: 156 Square Feet
- Dimensions: 12x13
Kitchen
- Features: Pantry
- Level: Pantry
- Area: 156 Square Feet
- Dimensions: 12x13
Living room
- Area: 234 Square Feet
- Dimensions: 18x13
Heating
- Central
Cooling
- Central Air
Appliances
- Included: Dishwasher, Microwave, Refrigerator, Electric Oven, Electric Range
Features
- Primary Bedroom Main Floor
- Flooring: Carpet, Laminate
- Basement: Crawl Space
- Has fireplace: No
Interior area
- Total structure area: 2,001
- Total interior livable area: 2,001 sqft
- Finished area above ground: 2,001
Property
Parking
- Parking features: Gravel
Features
- Levels: One
- Stories: 1
- Fencing: Back Yard
Lot
- Size: 5.26 Acres
- Features: Level
Details
- Parcel number: 049 01107 000
- Special conditions: Standard
Construction
Type & style
- Home type: MobileManufactured
- Property subtype: Manufactured On Land, Residential
Materials
- Aluminum Siding
Condition
- New construction: No
- Year built: 2018
Utilities & green energy
- Sewer: Septic Tank
- Water: Public
- Utilities for property: Water Available
Community & neighborhood
Location
- Region: Bethpage
- Subdivision: None
Price history
| Date | Event | Price |
|---|---|---|
| 3/1/2023 | Sold | $335,000+1.5%$167/sqft |
Source: | ||
| 1/19/2023 | Pending sale | $330,000$165/sqft |
Source: | ||
| 1/3/2023 | Price change | $330,000-5.7%$165/sqft |
Source: | ||
| 11/22/2022 | Price change | $350,000-2.8%$175/sqft |
Source: | ||
| 10/27/2022 | Price change | $360,000-2.7%$180/sqft |
Source: | ||
Public tax history
| Year | Property taxes | Tax assessment |
|---|---|---|
| 2025 | $1,458 | $102,600 |
| 2024 | $1,458 +57% | $102,600 +148.9% |
| 2023 | $928 -0.5% | $41,225 -75% |
Find assessor info on the county website
Neighborhood: 37022
Nearby schools
GreatSchools rating
- 9/10Bethpage Elementary SchoolGrades: K-5Distance: 4.8 mi
- 6/10Westmoreland Middle SchoolGrades: 6-8Distance: 5.4 mi
- 7/10Westmoreland High SchoolGrades: 9-12Distance: 5.7 mi
Schools provided by the listing agent
- Elementary: Bethpage Elementary
- Middle: Westmoreland Middle School
- High: Westmoreland High School
Source: RealTracs MLS as distributed by MLS GRID. This data may not be complete. We recommend contacting the local school district to confirm school assignments for this home.
Get a cash offer in 3 minutes
Find out how much your home could sell for in as little as 3 minutes with a no-obligation cash offer.
Estimated market value$392,900
Get a cash offer in 3 minutes
Find out how much your home could sell for in as little as 3 minutes with a no-obligation cash offer.
Estimated market value
$392,900

