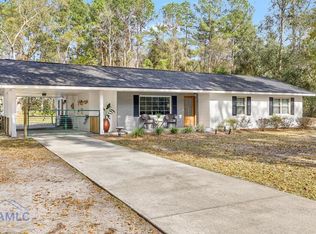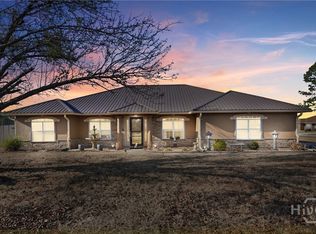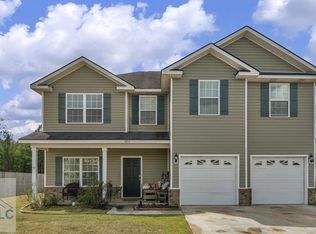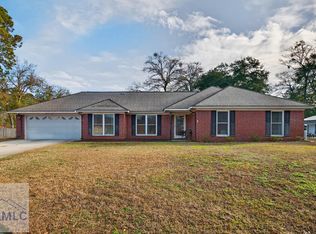This Completely Renovated 3BD/3BA Home w/ Oversized 2 Car Garage Includes Just over 3 Acres of Private Land surrounded by Mature Trees, Providing a Peaceful Retreat just 15 minutes from Hinesville! With 2,374 SQFT this home blends classic charm with Modern Comfort. All-new Appliances and LVP flooring throughout, Fully Renovated Bathrooms and Details like Exposed Brick accents and Arched Doorways Add Unique Character. The Heart of the home is the Open-Concept Kitchen, with stunning Custom Live-Edge countertops, White Shaker Cabinetry, and a Cozy Breakfast Nook with a Bay Window that frames views of the expansive backyard. Two inviting living areas offer flexibility—one with built-in bookcases flanking a double-sided fireplace. The spacious main suite is complete with a custom-built double vanity, separate vanity table, and separate wet room. Dedicated Laundry Room with Built-In Storage! Just 1 1/2 Hrs From Tybee & St. Simon's Island! Schedule a Showing Today!
For sale
Price cut: $5K (1/8)
$349,900
537 Long Road, Hinesville, GA 31313
3beds
2,374sqft
Est.:
Single Family Residence
Built in 1979
4.37 Acres Lot
$349,500 Zestimate®
$147/sqft
$-- HOA
What's special
Double-sided fireplaceExposed brick accentsSpacious main suiteCozy breakfast nookExpansive backyardAll-new appliancesSeparate vanity table
- 241 days |
- 992 |
- 93 |
Zillow last checked: 8 hours ago
Listing updated: January 08, 2026 at 01:55pm
Listed by:
Victoria Williams Adcock 912-481-8379,
Seaport Real Estate Group,
Johanna Faustine 912-622-0330,
Seaport Real Estate Group
Source: Hive MLS,MLS#: SA331690 Originating MLS: Savannah Multi-List Corporation
Originating MLS: Savannah Multi-List Corporation
Tour with a local agent
Facts & features
Interior
Bedrooms & bathrooms
- Bedrooms: 3
- Bathrooms: 3
- Full bathrooms: 3
Primary bedroom
- Level: Main
- Dimensions: 0 x 0
Heating
- Electric, Heat Pump
Cooling
- Electric, Heat Pump
Appliances
- Included: Electric Water Heater
- Laundry: Laundry Room
Features
- Built-in Features, Breakfast Area, Ceiling Fan(s), Double Vanity, Main Level Primary, Pantry, Pull Down Attic Stairs
- Attic: Pull Down Stairs
- Has fireplace: Yes
- Fireplace features: Family Room, Living Room, Wood Burning Stove
Interior area
- Total interior livable area: 2,374 sqft
Video & virtual tour
Property
Parking
- Total spaces: 2
- Parking features: Attached, Kitchen Level
- Garage spaces: 2
Features
- Stories: 1
Lot
- Size: 4.37 Acres
Details
- Parcel number: 011010
- Zoning: A1
- Special conditions: Standard
Construction
Type & style
- Home type: SingleFamily
- Architectural style: Ranch
- Property subtype: Single Family Residence
Materials
- Brick
Condition
- Year built: 1979
Utilities & green energy
- Sewer: Septic Tank
- Water: Private, Well
Community & HOA
HOA
- Has HOA: No
Location
- Region: Hinesville
Financial & listing details
- Price per square foot: $147/sqft
- Tax assessed value: $225,440
- Annual tax amount: $2,728
- Date on market: 5/30/2025
- Cumulative days on market: 241 days
- Listing agreement: Exclusive Right To Sell
- Listing terms: Cash,Conventional,1031 Exchange,FHA,VA Loan
- Inclusions: Ceiling Fans
- Ownership type: Homeowner/Owner
Estimated market value
$349,500
$332,000 - $367,000
$2,266/mo
Price history
Price history
| Date | Event | Price |
|---|---|---|
| 1/8/2026 | Price change | $349,900-1.4%$147/sqft |
Source: | ||
| 11/25/2025 | Price change | $354,900-1.4%$149/sqft |
Source: | ||
| 10/30/2025 | Price change | $359,900-2.7%$152/sqft |
Source: | ||
| 10/20/2025 | Price change | $369,900-1.4%$156/sqft |
Source: | ||
| 7/8/2025 | Price change | $375,000-3.8%$158/sqft |
Source: | ||
Public tax history
Public tax history
| Year | Property taxes | Tax assessment |
|---|---|---|
| 2024 | $2,728 +6.9% | $90,176 +20.7% |
| 2023 | $2,552 +37.4% | $74,724 +19.2% |
| 2022 | $1,857 +12.3% | $62,700 +8.6% |
Find assessor info on the county website
BuyAbility℠ payment
Est. payment
$2,127/mo
Principal & interest
$1658
Property taxes
$347
Home insurance
$122
Climate risks
Neighborhood: 31313
Nearby schools
GreatSchools rating
- 9/10Taylors Creek Elementary SchoolGrades: K-5Distance: 5.6 mi
- 5/10Lewis Frasier Middle SchoolGrades: 6-8Distance: 8.1 mi
- 4/10Bradwell InstituteGrades: 9-12Distance: 7.4 mi
Schools provided by the listing agent
- Elementary: Taylors Creek
- Middle: Lewis Frasier
- High: Bradwell
Source: Hive MLS. This data may not be complete. We recommend contacting the local school district to confirm school assignments for this home.




