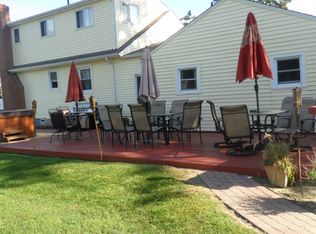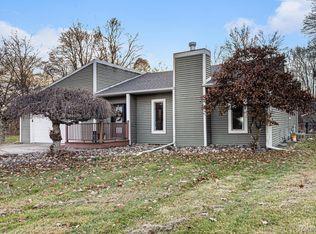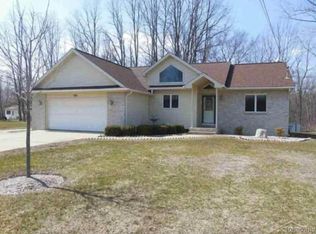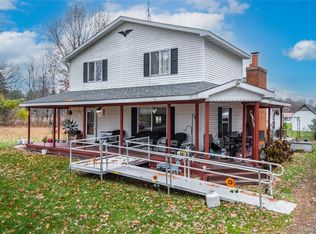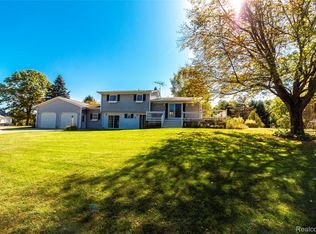Enjoy the perfect blend of space, charm, and versatility with this inviting farmhouse on 7.5 with plenty of deer and turkey! The main home offers 3 bedrooms and 2 bathrooms, with spacious living areas ideal for hosting. The entry level features a large living room with built-ins, an open kitchen with island, dining area, and a cozy lounge space anchored by a stunning two-way fireplace that connects to a lodge-style den. Also on the main floor is a generous bedroom and full bathroom, perfect for guests or convenient single-level living. Upstairs, you'll find two more bedrooms, a second full bathroom, and ample storage. As a bonus, a separate 1-bedroom, 1-bathroom home on the property offers excellent potential as an income-producing rental, in-law suite, or private guest house. A covered wraparound porch offers peaceful views and the perfect spot to relax outdoors and enjoy the abundance of wildlife. The property also includes a detached 2-car garage with power and openers, a 12-ft deep pond, and a wide horseshoe driveway for easy access. With room to roam and space to grow, this unique property is a rare find. Don’t miss your chance to make it yours! Sellers are including a one year home warranty for additional piece of mind.
For sale
$399,900
5377 E Vienna Rd, Clio, MI 48420
3beds
2,769sqft
Est.:
Single Family Residence
Built in 1965
7.52 Acres Lot
$398,400 Zestimate®
$144/sqft
$-- HOA
What's special
Stunning two-way fireplaceWide horseshoe drivewayCovered wraparound porchAbundance of wildlifeCozy lounge spaceOpen kitchen with islandGenerous bedroom
- 242 days |
- 856 |
- 45 |
Zillow last checked: 8 hours ago
Listing updated: December 25, 2025 at 09:02pm
Listed by:
Michael J Davidson 810-397-3000,
REMAX Right Choice 810-686-8667
Source: MiRealSource,MLS#: 50175451 Originating MLS: East Central Association of REALTORS
Originating MLS: East Central Association of REALTORS
Tour with a local agent
Facts & features
Interior
Bedrooms & bathrooms
- Bedrooms: 3
- Bathrooms: 2
- Full bathrooms: 2
Bedroom 1
- Level: Upper
- Area: 264
- Dimensions: 22 x 12
Bedroom 2
- Level: Entry
- Area: 165
- Dimensions: 15 x 11
Bedroom 3
- Level: Upper
- Area: 165
- Dimensions: 15 x 11
Bathroom 1
- Level: Entry
Bathroom 2
- Level: Upper
Heating
- Radiant, Natural Gas
Cooling
- Ceiling Fan(s)
Appliances
- Included: Dishwasher, Dryer, Range/Oven, Refrigerator, Washer, Gas Water Heater
Features
- Basement: Unfinished,Crawl Space
- Number of fireplaces: 1
- Fireplace features: Gas, Great Room, Living Room
Interior area
- Total structure area: 3,505
- Total interior livable area: 2,769 sqft
- Finished area above ground: 2,769
- Finished area below ground: 0
Property
Parking
- Total spaces: 2
- Parking features: Detached
- Garage spaces: 2
Features
- Levels: Two
- Stories: 2
- Frontage type: Road
- Frontage length: 279
Lot
- Size: 7.52 Acres
- Dimensions: 279 x 1249
Details
- Parcel number: 1714400008
- Special conditions: Private
Construction
Type & style
- Home type: SingleFamily
- Architectural style: Farm House
- Property subtype: Single Family Residence
Materials
- Vinyl Siding, Vinyl Trim
- Foundation: Basement
Condition
- Year built: 1965
Details
- Warranty included: Yes
Utilities & green energy
- Sewer: Septic Tank
- Water: Private Well
Community & HOA
Community
- Subdivision: None
HOA
- Has HOA: No
Location
- Region: Clio
Financial & listing details
- Price per square foot: $144/sqft
- Tax assessed value: $280,800
- Annual tax amount: $2,947
- Date on market: 5/20/2025
- Cumulative days on market: 242 days
- Listing agreement: Exclusive Right To Sell
- Listing terms: Cash,Conventional,FHA,VA Loan,USDA Loan
Estimated market value
$398,400
$378,000 - $418,000
$2,193/mo
Price history
Price history
| Date | Event | Price |
|---|---|---|
| 9/29/2025 | Price change | $399,900-2.4%$144/sqft |
Source: | ||
| 7/11/2025 | Price change | $409,900-2.4%$148/sqft |
Source: | ||
| 6/20/2025 | Price change | $419,900-1.2%$152/sqft |
Source: | ||
| 5/20/2025 | Listed for sale | $424,900$153/sqft |
Source: | ||
Public tax history
Public tax history
| Year | Property taxes | Tax assessment |
|---|---|---|
| 2024 | $2,815 | $140,400 +9.7% |
| 2023 | -- | $128,000 +20.9% |
| 2022 | -- | $105,900 +9.4% |
Find assessor info on the county website
BuyAbility℠ payment
Est. payment
$2,549/mo
Principal & interest
$1942
Property taxes
$467
Home insurance
$140
Climate risks
Neighborhood: 48420
Nearby schools
GreatSchools rating
- 5/10Clio Elementary SchoolGrades: PK-3Distance: 6.9 mi
- 7/10Clio Area High SchoolGrades: 8-12Distance: 6.2 mi
- 4/10George R. Carter Middle SchoolGrades: 6-8Distance: 6.3 mi
Schools provided by the listing agent
- District: Clio Area School District
Source: MiRealSource. This data may not be complete. We recommend contacting the local school district to confirm school assignments for this home.
- Loading
- Loading
