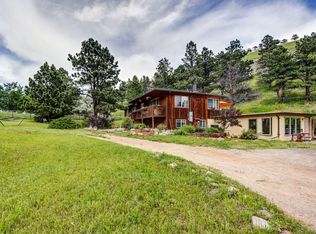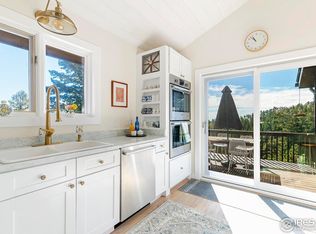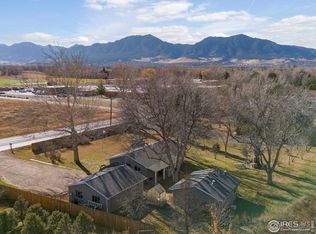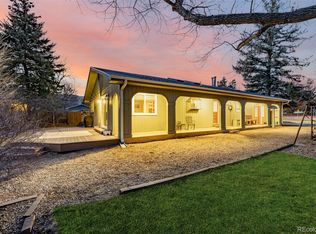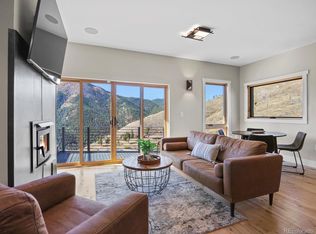NEW PRICE! Discover an exceptional opportunity in the highly sought-after North Boulder foothills. This recently renovated 3.03-acre estate offers unparalleled privacy and breathtaking valley panoramas. Priced at $447 per square foot, this unique property boasts a combined 2,516 finished sq. ft. across a main house and a detached, livable structure, featuring a total of 4 bedrooms, 3 baths plus flex rooms for office space or non-conforming bedrooms. A stylish barn door reveals the luxurious primary suite, complete with a spa-like 5-piece bathroom, a freestanding tub, and elegant marble counters. For added convenience, the primary bedroom’s closet includes an in-unit washer/dryer. The heart of the home is a beautifully updated kitchen, showcasing marble countertops and stainless steel appliances Cozy up by the wood-burning fireplace with its new mantel, complemented by rich hardwood flooring throughout.
Adding significant value is a recently remodeled 791 sq. ft. detached livable structure. This versatile space is perfect as a guest suite or creative studio, offering two flex rooms, ¾ bathroom, and living area. It also features its own new HVAC, plumbing, electrical, and a dedicated parking space. The property also includes an insulated and finished 2-car garage, providing ample vehicle and storage space. For ultimate peace of mind, the main property is equipped with a whole-house backup generator ready setup with a transfer switch. Outdoor living is a dream with an expansive concrete back patio, ideal for entertaining, and a welcoming new cedar gated front porch with flagstone. The rear yard is enclosed by a split rail fence with wire mesh, perfect for pets, and a long concrete driveway offers abundant parking. This home is truly move-in ready with numerous recent upgrades, including a new roof (December 2024) and new exterior paint. A full list of upgrades is available upon request.
Accepting backups
$1,125,000
5384 Olde Stage Road, Boulder, CO 80302
4beds
1,725sqft
Est.:
Single Family Residence
Built in 1963
3.03 Acres Lot
$-- Zestimate®
$652/sqft
$-- HOA
What's special
- 322 days |
- 74 |
- 1 |
Zillow last checked: 8 hours ago
Listing updated: November 26, 2025 at 11:05am
Listed by:
Scott Beard 720-935-9406 Scott@DenverRealtyPro.com,
Denver Realty Pro, LLC
Source: REcolorado,MLS#: 5732055
Facts & features
Interior
Bedrooms & bathrooms
- Bedrooms: 4
- Bathrooms: 2
- Full bathrooms: 2
- Main level bathrooms: 2
- Main level bedrooms: 4
Bedroom
- Description: Secondary Bedroom
- Level: Main
- Area: 160.93 Square Feet
- Dimensions: 13.3 x 12.1
Bedroom
- Description: Secondary Bedroom With Passive Fireplace
- Level: Main
- Area: 134.46 Square Feet
- Dimensions: 13.3 x 10.11
Bedroom
- Description: Secondary Bedroom
- Level: Main
- Area: 110.11 Square Feet
- Dimensions: 9.1 x 12.1
Bathroom
- Description: Updated Secondary Bathroom
- Level: Main
- Area: 85.14 Square Feet
- Dimensions: 8.6 x 9.9
Other
- Description: Remodeled 5-Piece Bathroom With Freestanding Tub, Shower, Water Closet And Dual Vanity
- Level: Main
- Area: 101.7 Square Feet
- Dimensions: 9 x 11.3
Other
- Description: Updated, Barn Door, Large Closet With Laundry Closet
- Level: Main
- Area: 223.38 Square Feet
- Dimensions: 14.6 x 15.3
Bonus room
- Description: Remodeled Flex Room Which Can Be A Secondary Non Conforming Bedroom Or Office
- Level: Main
- Area: 110.7 Square Feet
- Dimensions: 9 x 12.3
Dining room
- Description: Kitchen Nook With Subzero Refrigerator
- Level: Main
- Area: 104.43 Square Feet
- Dimensions: 11.11 x 9.4
Kitchen
- Description: Updated Kitchen With Newer Marble Counters, Newer Stainless Steel Appliances Including A Bosch Dishwasher And Cooktop. Newer Sink ,Backsplash And Plumbing And Light Fixtures
- Level: Main
- Area: 118.8 Square Feet
- Dimensions: 12 x 9.9
Laundry
- Description: Laundry Closet In Primary Bedroom Closet
- Level: Main
Living room
- Description: Hardwood Floor, Wood Fireplace And Mountain Valley Views
- Level: Main
- Area: 215.53 Square Feet
- Dimensions: 11.11 x 19.4
Heating
- Electric
Cooling
- Evaporative Cooling
Appliances
- Included: Cooktop, Dishwasher, Disposal, Dryer, Electric Water Heater, Microwave, Oven, Range Hood, Refrigerator, Washer, Water Softener
- Laundry: In Unit
Features
- Ceiling Fan(s), Eat-in Kitchen, Five Piece Bath, Granite Counters, Kitchen Island, Marble Counters, Open Floorplan, Pantry, Radon Mitigation System, Smoke Free, Solid Surface Counters
- Flooring: Tile, Vinyl, Wood
- Windows: Double Pane Windows, Window Coverings
- Basement: Crawl Space
- Number of fireplaces: 1
- Fireplace features: Living Room, Wood Burning
Interior area
- Total structure area: 1,725
- Total interior livable area: 1,725 sqft
- Finished area above ground: 1,725
Video & virtual tour
Property
Parking
- Total spaces: 6
- Parking features: Concrete, Dry Walled, Exterior Access Door, Insulated Garage, Lighted
- Garage spaces: 2
- Details: Off Street Spaces: 4
Features
- Levels: One
- Stories: 1
- Patio & porch: Front Porch, Patio
- Exterior features: Garden, Private Yard, Rain Gutters
- Fencing: Full
- Has view: Yes
- View description: Mountain(s), Valley
Lot
- Size: 3.03 Acres
- Features: Foothills, Landscaped, Many Trees, Mountainous, Open Space, Rock Outcropping, Sloped, Steep Slope
Details
- Parcel number: R0034016
- Zoning: A
- Special conditions: Standard
Construction
Type & style
- Home type: SingleFamily
- Property subtype: Single Family Residence
Materials
- Cedar, Cement Siding, Frame
- Roof: Composition
Condition
- Updated/Remodeled
- Year built: 1963
Utilities & green energy
- Electric: 220 Volts
- Water: Well
- Utilities for property: Electricity Connected, Natural Gas Available
Community & HOA
Community
- Security: Smart Cameras, Video Doorbell
- Subdivision: Boulder
HOA
- Has HOA: No
Location
- Region: Boulder
Financial & listing details
- Price per square foot: $652/sqft
- Tax assessed value: $1,013,700
- Annual tax amount: $5,931
- Date on market: 4/5/2025
- Listing terms: Cash,Conventional,FHA,Jumbo,VA Loan
- Exclusions: Sellers Interior And Exterior Furnishings, Flooring In Flex Room, All Wall Mounted Tv's (Wall Brackets Stay.) Sellers Personal Belongings Including Both The Living Spaces And The Garage.
- Ownership: Individual
- Electric utility on property: Yes
- Road surface type: Paved
Estimated market value
Not available
Estimated sales range
Not available
Not available
Price history
Price history
| Date | Event | Price |
|---|---|---|
| 9/29/2025 | Pending sale | $1,125,000$652/sqft |
Source: | ||
| 9/26/2025 | Listing removed | $1,125,000$652/sqft |
Source: | ||
| 8/28/2025 | Price change | $1,125,000-3.8%$652/sqft |
Source: | ||
| 8/21/2025 | Price change | $1,170,000-2.1%$678/sqft |
Source: | ||
| 8/4/2025 | Price change | $1,195,000-0.4%$693/sqft |
Source: | ||
| 7/9/2025 | Price change | $1,199,999-4%$696/sqft |
Source: | ||
| 5/31/2025 | Price change | $1,250,000-3.8%$725/sqft |
Source: | ||
| 4/5/2025 | Listed for sale | $1,300,000+69.3%$754/sqft |
Source: | ||
| 3/26/2019 | Sold | $768,000+0.4%$445/sqft |
Source: | ||
| 2/18/2019 | Pending sale | $765,000$443/sqft |
Source: PEDAL TO PROPERTIES #4207040 Report a problem | ||
| 2/15/2019 | Price change | $765,000-1.9%$443/sqft |
Source: Pedal To Properties #871164 Report a problem | ||
| 1/31/2019 | Listed for sale | $780,000$452/sqft |
Source: Pedal To Properties #871164 Report a problem | ||
| 12/21/2018 | Listing removed | $780,000$452/sqft |
Source: Pedal To Properties #866414 Report a problem | ||
| 11/8/2018 | Price change | $780,000-8.2%$452/sqft |
Source: Pedal To Properties #866414 Report a problem | ||
| 9/20/2018 | Listed for sale | $850,000+71.7%$493/sqft |
Source: Owner Report a problem | ||
| 12/29/2014 | Sold | $495,000-10%$287/sqft |
Source: | ||
| 10/4/2014 | Price change | $550,000-13.4%$319/sqft |
Source: Wright Kingdom #744421 Report a problem | ||
| 8/12/2014 | Listed for sale | $635,000$368/sqft |
Source: Wright Kingdom, Inc #744421 Report a problem | ||
Public tax history
Public tax history
| Year | Property taxes | Tax assessment |
|---|---|---|
| 2025 | $5,931 +1.7% | $63,356 -8% |
| 2024 | $5,832 +16.8% | $68,876 -1% |
| 2023 | $4,995 +5% | $69,544 +33.6% |
| 2022 | $4,757 +20.3% | $52,048 -2.8% |
| 2021 | $3,954 | $53,546 +21.6% |
| 2020 | $3,954 +8.8% | $44,023 |
| 2019 | $3,634 | $44,023 +8.4% |
| 2018 | $3,634 | $40,622 -9.5% |
| 2017 | $3,634 +22.2% | $44,911 +34.8% |
| 2016 | $2,975 +5.4% | $33,305 +19.5% |
| 2015 | $2,822 +22.2% | $27,876 |
| 2014 | $2,309 -6.3% | $27,876 |
| 2013 | $2,464 +0.9% | $27,876 -6.6% |
| 2012 | $2,442 +9.2% | $29,850 |
| 2011 | $2,237 +6.4% | -- |
| 2010 | $2,103 +0.9% | $27,700 -12.6% |
| 2009 | $2,084 +2.6% | $31,680 -1.6% |
| 2008 | $2,032 -4.2% | $32,180 |
| 2007 | $2,120 +9.5% | $32,180 -1.9% |
| 2006 | $1,937 +8% | $32,790 |
| 2005 | $1,794 +0.5% | $32,790 +6.5% |
| 2004 | $1,784 +3.4% | $30,790 |
| 2003 | $1,726 +10.2% | $30,790 +19.3% |
| 2002 | $1,566 | $25,800 -90.9% |
| 2001 | -- | $282,000 |
Find assessor info on the county website
BuyAbility℠ payment
Est. payment
$5,982/mo
Principal & interest
$5485
Property taxes
$497
Climate risks
Neighborhood: 80302
Nearby schools
GreatSchools rating
- 8/10Foothill Elementary SchoolGrades: K-5Distance: 2.8 mi
- 7/10Centennial Middle SchoolGrades: 6-8Distance: 2.6 mi
- 10/10Boulder High SchoolGrades: 9-12Distance: 4.4 mi
Schools provided by the listing agent
- Elementary: Foothill
- Middle: Centennial
- High: Boulder
- District: Boulder Valley RE 2
Source: REcolorado. This data may not be complete. We recommend contacting the local school district to confirm school assignments for this home.
