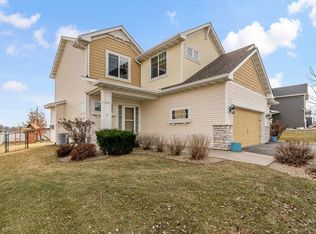Better than new! New carpet and paint throughout! New front load washer & dryer. This beautiful 2 story is only 4 years old and has everything done for you. High end window treatments, professional landscaping, and a huge finished lower level. It’s beautiful and ready for a quick close! Spacious kitchen with custom cabinets to the ceiling, tile backsplash, quartz countertops, walk-in pantry and stainless steel appliances. Great room with fireplace, huge windows! Maple hardwood floors, painted trim and doors. Large bedroom up including owner's suite with whirlpool tub. Maintenance free privacy fence. Available for you to move in immediately.
This property is off market, which means it's not currently listed for sale or rent on Zillow. This may be different from what's available on other websites or public sources.
