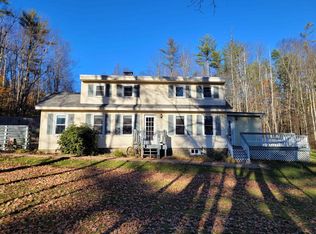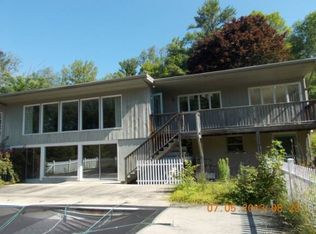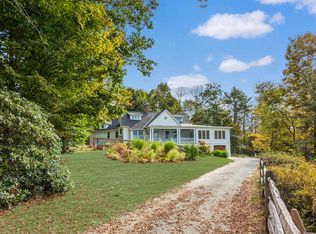Meticulously maintained and perfectly situated for sunlight, privacy, and views, this may just be the home you've been waiting for! Originally built in 1968, this home has undergone an extensive architecturally designed renovation, resulting in the addition of a new garage, and a redesigned floor plan with great flow & extended spaces for entertaining. Enter from the covered porch into the stunning contemporary 22 foot kitchen w/cherry cabinets, big windows, center island, large dining area and sliders to an expansive Mahogany deck. This space is further enhanced by beautiful maple floors, granite countertops, a spacious pantry and stairway leading to a private loft office/guest room, w/large closet & half bath.The formal Dining Room features a large skylight and a wall of glass sliders that join the deck, bringing in extensive natural light and lovely views. The family room also offers large windows, a delightful fireplace & built in bookcases. There is a separate living room for more intimate conversations and a sweet "bar closet" with a small wet sink.A bedroom & full bath complete the first floor. The lower level consists of a large BR w/bath, a third BR, the laundry room & ample storage. Just when you think you have seen it all, you will find 2 large workshop rooms with a woodstove & direct access to exterior for convenience. The beautifully landscaped yard with koi pond and Goshen stone patio will be a favorite place for all your friends & family! A truly special place!
This property is off market, which means it's not currently listed for sale or rent on Zillow. This may be different from what's available on other websites or public sources.



