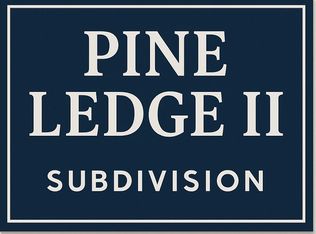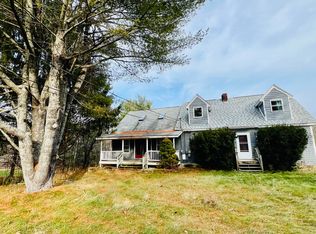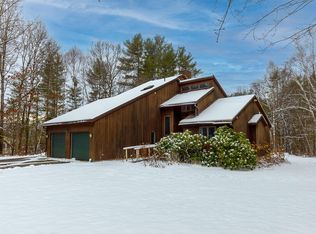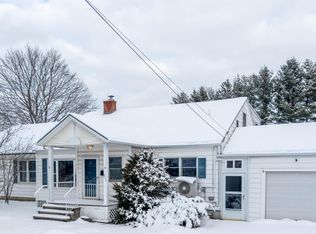Welcome to 54 Pine Ledge Rd in Bangor—a spacious, well-built home located at the entrance of one of Bangor's premier subdivisions, Pine Ledge. Offering 2,586 sq ft of living space, this property sits on a generous lot with a two-car garage, a detached third garage bay perfect for storage or a workshop, a well-maintained in-ground pool, and expansive front and back yards ideal for relaxing, gardening, or entertaining.
Inside, the home features large windows that fill the main living areas with natural light, built-in shelving in multiple rooms, double closets in the bedrooms, and ample storage throughout—including a pantry, linen closet, and multiple hallway closets. The kitchen offers updated appliances and generous counter space, making it a functional and flexible layout to work with.
While the home does require significant modernization, it offers a rare opportunity to transform a solidly built property in a highly desirable location. Whether you're looking to make a home your own or an investor seeking upside potential, 54 Pine Ledge Rd has the space, layout, and location to become something truly special.
Pending
$379,900
54 Pine Ledge Road, Bangor, ME 04401
4beds
2,586sqft
Est.:
Single Family Residence
Built in 1967
2.06 Acres Lot
$-- Zestimate®
$147/sqft
$-- HOA
What's special
Two-car garageDetached third garage bayGenerous counter spaceWell-maintained in-ground poolGenerous lotAmple storageBuilt-in shelving
- 244 days |
- 233 |
- 1 |
Zillow last checked: 8 hours ago
Listing updated: January 25, 2026 at 11:37am
Listed by:
EXP Realty
Source: Maine Listings,MLS#: 1627729
Facts & features
Interior
Bedrooms & bathrooms
- Bedrooms: 4
- Bathrooms: 3
- Full bathrooms: 2
- 1/2 bathrooms: 1
Primary bedroom
- Features: Closet, Full Bath, Suite, Wood Burning Fireplace, Walk-In Closet(s)
- Level: Second
Bedroom 1
- Features: Closet
- Level: Second
Bedroom 3
- Features: Closet
- Level: Second
Bedroom 4
- Features: Closet
- Level: Second
Dining room
- Level: First
Family room
- Features: Wood Burning Fireplace
- Level: First
Kitchen
- Level: First
Living room
- Level: First
Heating
- Baseboard, Hot Water
Cooling
- None
Features
- Flooring: Wood
- Basement: Interior Entry
- Number of fireplaces: 2
Interior area
- Total structure area: 2,586
- Total interior livable area: 2,586 sqft
- Finished area above ground: 2,586
- Finished area below ground: 0
Video & virtual tour
Property
Parking
- Total spaces: 3
- Parking features: Garage
- Garage spaces: 3
Features
- Patio & porch: Porch
Lot
- Size: 2.06 Acres
Details
- Parcel number: BANGMR01L020
- Zoning: RR&R
Construction
Type & style
- Home type: SingleFamily
- Architectural style: Garrison
- Property subtype: Single Family Residence
Materials
- Roof: Shingle
Condition
- Year built: 1967
Utilities & green energy
- Electric: Circuit Breakers
- Sewer: Private Sewer, Septic Tank
- Water: Private, Well
Community & HOA
Location
- Region: Bangor
Financial & listing details
- Price per square foot: $147/sqft
- Tax assessed value: $415,200
- Annual tax amount: $8,481
- Date on market: 6/23/2025
Estimated market value
Not available
Estimated sales range
Not available
$2,937/mo
Price history
Price history
| Date | Event | Price |
|---|---|---|
| 1/25/2026 | Pending sale | $379,900$147/sqft |
Source: eXp Realty #1627729 Report a problem | ||
| 9/14/2025 | Price change | $379,900-10.6%$147/sqft |
Source: | ||
| 8/6/2025 | Price change | $425,000-10.5%$164/sqft |
Source: | ||
| 6/23/2025 | Listed for sale | $475,000$184/sqft |
Source: | ||
Public tax history
Public tax history
| Year | Property taxes | Tax assessment |
|---|---|---|
| 2024 | $7,951 | $415,200 |
| 2023 | $7,951 +688.8% | $415,200 +740.5% |
| 2022 | $1,008 -1.1% | $49,400 +8.1% |
| 2021 | $1,019 | $45,700 |
| 2020 | $1,019 +1.8% | $45,700 +5.1% |
| 2019 | $1,001 +6.6% | $43,500 +6.4% |
| 2018 | $939 +1.8% | $40,900 |
| 2017 | $922 +0.2% | $40,900 |
| 2016 | $920 +2.4% | $40,900 |
| 2015 | $898 -14.6% | $40,900 -15.1% |
| 2014 | $1,051 +4.8% | $48,200 |
| 2013 | $1,003 -12.5% | $48,200 -4.9% |
| 2012 | $1,146 | $50,700 |
Find assessor info on the county website
BuyAbility℠ payment
Est. payment
$2,210/mo
Principal & interest
$1871
Property taxes
$339
Climate risks
Neighborhood: 04401
Nearby schools
GreatSchools rating
- 5/10Downeast SchoolGrades: PK-3Distance: 2.3 mi
- 6/10James F. Doughty SchoolGrades: 6-8Distance: 5.6 mi
- 6/10Bangor High SchoolGrades: 9-12Distance: 4.1 mi





