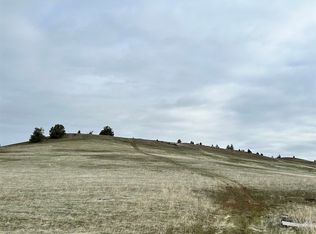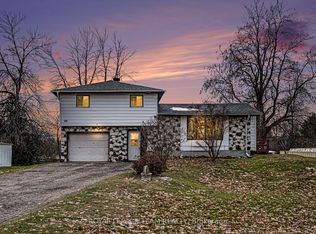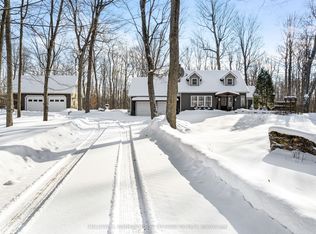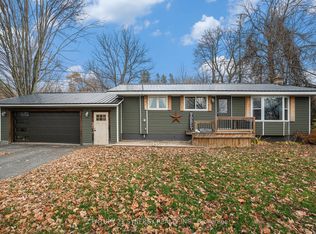Are you ready to party at 54 R5 Lombardy? Because you'll have plenty of reasons to celebrate if you're lucky enough to purchase this highly coveted waterfront property on the Lower Rideau. Equipped with a large deck off the backyard and a multi-level deck down by the water, the hardest decision you'll have to make everyday is where to enjoy your views from. While the boat lift and detached garage give you plenty of space to park your toys, if you prefer to relax, the tall trees and matured greenery give you the seclusion you desire. The home itself consists of 2 bedrooms, 1.5 baths, a living room, dining room and kitchen, as well as a guest cabin. No conveyance of any offers until Wed. Sept. 8th at 2:00 pm. Offers must have a 24 hour irrevocable. This home is being sold by digital auction.
This property is off market, which means it's not currently listed for sale or rent on Zillow. This may be different from what's available on other websites or public sources.



