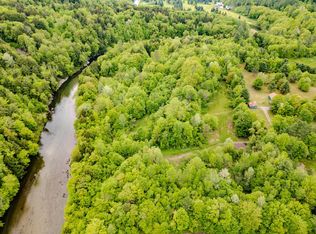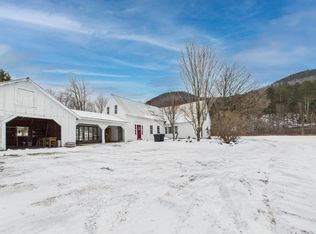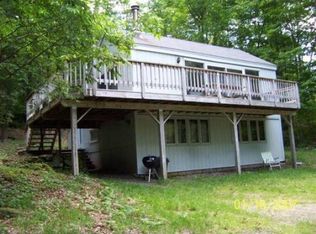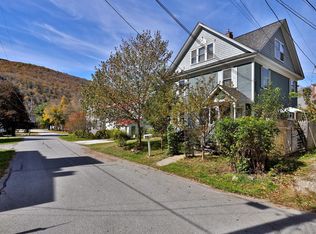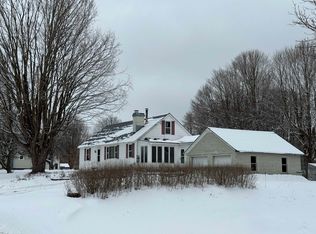PRICE REDUCTION TODAY - NOW OFFERED AT $325,000 (PREVIOUSLY $410,000). Set in Rochester, this chalet-style single family home pairs a dramatic vaulted great room with cathedral ceilings and an arched window wall that pours in natural light and captures seasonal mountain views. The setting spans 3.20 acres with a mix of open field and wooded privacy, giving you room to spread out while enjoying a quiet, country feel that remains close to Rochester village, trails, skiing, and local amenities. Step inside and the main living spaces immediately deliver that classic chalet vibe, with pine finishes and natural woodwork creating a warm, inviting backdrop for everyday living and gatherings. With 2,400 sq ft of finished living space, there is plenty of room to settle in, and the additional 1,832 sq ft unfinished basement offers even more flexibility, whether you need generous storage, workshop space, or future expansion potential. The open-concept kitchen, dining, and living area is designed for connection and flow, anchored by a pellet stove and a layout that keeps everyone together. In the kitchen, wood cabinetry and tile flooring are paired with a large center island, pendant lighting, dual wall ovens, and a built-in hutch, offering both function and character. When you are ready to take the day outside, sliding glass doors lead to an oversized rear deck that extends the living space into the fresh air and scenery, while the covered front porch provides another comfortable spot to unwind. The Primary Suite features vaulted pine ceilings, a walk-in closet with custom shelving, and an adjacent full bath with a soaking tub, creating a relaxing retreat at the end of the day. Rounding out the property, a detached 2-car garage and a large shed add practical space for tools, gear, and hobbies, helping you make the most of this Rochester setting.
Active
Listed by: EXP Realty
Price cut: $85K (2/23)
$325,000
54 Twitchell Settlement, Rochester, VT 05767
5beds
2,400sqft
Est.:
Single Family Residence
Built in 2010
3.2 Acres Lot
$-- Zestimate®
$135/sqft
$-- HOA
What's special
Seasonal mountain viewsLight-filled vaulted great roomCathedral ceilingsOversized entertaining deckWelcoming front porchPellet stove comfortTile flooring
- 326 days |
- 2,281 |
- 147 |
Zillow last checked: 8 hours ago
Listing updated: February 23, 2026 at 08:58am
Listed by:
Nicholas Sicard,
EXP Realty Cell:802-557-1670
Source: PrimeMLS,MLS#: 5034923
Tour with a local agent
Facts & features
Interior
Bedrooms & bathrooms
- Bedrooms: 5
- Bathrooms: 2
- Full bathrooms: 2
Heating
- Hot Air
Cooling
- Wall Unit(s)
Appliances
- Included: Disposal, Electric Range, Refrigerator, Electric Stove
Features
- Cathedral Ceiling(s), Ceiling Fan(s), Kitchen Island, Kitchen/Dining, Natural Light, Natural Woodwork, Soaking Tub, Walk-In Closet(s)
- Flooring: Carpet, Laminate
- Basement: Concrete,Interior Entry
Interior area
- Total structure area: 2,400
- Total interior livable area: 2,400 sqft
- Finished area above ground: 2,400
- Finished area below ground: 0
Property
Parking
- Total spaces: 2
- Parking features: Gravel
- Garage spaces: 2
Accessibility
- Accessibility features: Bathroom w/Tub, Kitchen w/5 Ft. Diameter
Features
- Levels: Two
- Stories: 2
- Exterior features: Building, Deck
- Has view: Yes
- View description: Mountain(s)
Lot
- Size: 3.2 Acres
- Features: Country Setting, Level, Ski Area, Trail/Near Trail, Views, Walking Trails, Near Paths, Near Skiing, Valley, Near Hospital
Details
- Parcel number: 52516515021
- Zoning description: RS
Construction
Type & style
- Home type: SingleFamily
- Architectural style: Cape
- Property subtype: Single Family Residence
Materials
- Wood Frame, Vinyl Siding
- Foundation: Concrete
- Roof: Metal,Asphalt Shingle
Condition
- New construction: No
- Year built: 2010
Utilities & green energy
- Electric: 200+ Amp Service
- Sewer: 1500+ Gallon, Private Sewer
- Utilities for property: Phone, Phone Available
Community & HOA
Location
- Region: Rochester
Financial & listing details
- Price per square foot: $135/sqft
- Tax assessed value: $231,600
- Annual tax amount: $5,532
- Date on market: 4/4/2025
- Exclusions: Washer, Dryer, Basement Refrigerator, Wood Panel Fencing
Estimated market value
Not available
Estimated sales range
Not available
Not available
Price history
Price history
| Date | Event | Price |
|---|---|---|
| 2/23/2026 | Price change | $325,000-20.7%$135/sqft |
Source: | ||
| 7/14/2025 | Price change | $410,000-6.8%$171/sqft |
Source: | ||
| 5/23/2025 | Price change | $440,000-2.2%$183/sqft |
Source: | ||
| 5/19/2025 | Price change | $450,000-1.1%$188/sqft |
Source: | ||
| 4/24/2025 | Price change | $455,000+1.1%$190/sqft |
Source: | ||
| 4/22/2025 | Price change | $450,000-5.3%$188/sqft |
Source: | ||
| 4/4/2025 | Listed for sale | $475,000-4.8%$198/sqft |
Source: | ||
| 5/1/2011 | Listing removed | $499,000$208/sqft |
Source: Addison County Real Estate #4019626 Report a problem | ||
| 4/29/2011 | Listed for sale | $499,000$208/sqft |
Source: Addison County Real Estate #4019626 Report a problem | ||
Public tax history
Public tax history
| Year | Property taxes | Tax assessment |
|---|---|---|
| 2024 | -- | $231,600 +4.8% |
| 2023 | -- | $221,000 |
| 2022 | -- | $221,000 |
| 2021 | -- | $221,000 |
| 2020 | -- | $221,000 |
| 2019 | -- | $221,000 |
| 2018 | -- | $221,000 |
| 2017 | -- | $221,000 |
| 2016 | -- | $221,000 +9900% |
| 2015 | -- | $2,210 |
| 2014 | -- | $2,210 |
| 2013 | -- | $2,210 |
| 2012 | -- | $2,210 +40.5% |
| 2011 | -- | $1,573 |
| 2010 | -- | $1,573 +186.5% |
| 2009 | -- | $549 |
| 2008 | -- | $549 +5.4% |
| 2007 | -- | $521 |
| 2006 | -- | $521 |
Find assessor info on the county website
BuyAbility℠ payment
Est. payment
$2,212/mo
Principal & interest
$1676
Property taxes
$536
Climate risks
Neighborhood: 05767
Nearby schools
GreatSchools rating
- 3/10Rochester Elementary/High SchoolGrades: PK-6Distance: 3.7 mi
- 5/10Randolph Uhsd #2Grades: 7-12Distance: 10.1 mi
- 5/10White River Valley Middle SchoolGrades: 6-8Distance: 7.4 mi
Schools provided by the listing agent
- Elementary: Rochester School
Source: PrimeMLS. This data may not be complete. We recommend contacting the local school district to confirm school assignments for this home.
