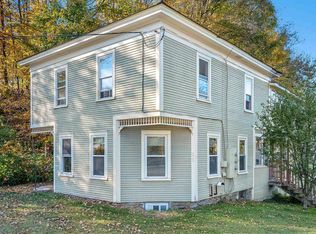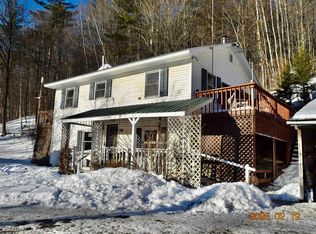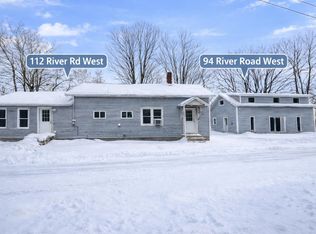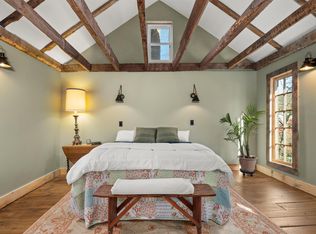NO FLOOD ZONE – total peace of mind. Own a 1902 classic reborn: all the timeless charm, zero old-house headaches. Newer roof overhead. Dry fieldstone basement below with poured concrete floor, 7-year-new furnace, hot water heater, and upgraded electrical panel—systems locked in, nothing to fix. Just unpack and unwind. Throw open the iconic red door to stunning wood floors that twist in hypnotic grains. Soaring ceilings fire up your vibe; sunlight blasts through the bay window like molten gold. The beast mudroom crushes boots, gear, and bags. Storm the killer kitchen: massive counters, sleek stainless appliances, room to move while sauce reduces. Full bath on main level keeps flow effortless. Charge the original staircase to four big bedrooms, second full bath, and the ultimate flex: dedicated second-floor laundry that ends chore wars. Clever built-ins and storage ambush every corner. Roll into the oversized one-car garage with space to tinker. Fully fenced backyard demands action—roaring fire pit primed for epic roasts and star-soaked stories. All this in the beating heart of postcard-perfect Johnson: feel the thrum of the historic woolen mill, the sizzle of fajitas or fresh coffee pull, the brand-new General Store a short stride away. Nod to neighbors walking kids to elementary—no buses, no rush, just pure small-town love.
Active under contract
Listed by: Blue Slate Realty
Price cut: $4K (1/6)
$303,000
54 Vermont Route 100C, Johnson, VT 05656
4beds
2,134sqft
Est.:
Single Family Residence
Built in 1902
8,712 Square Feet Lot
$294,800 Zestimate®
$142/sqft
$-- HOA
What's special
High ceilingsGleaming wood floorsDedicated second-floor laundry roomFour roomy bedroomsFresh roofFully fenced backyardOriginal staircase
- 108 days |
- 534 |
- 30 |
Zillow last checked: 8 hours ago
Listing updated: February 18, 2026 at 09:51am
Listed by:
Blue Slate Realty,
Blue Slate Realty 802-318-2647
Source: PrimeMLS,MLS#: 5069537
Facts & features
Interior
Bedrooms & bathrooms
- Bedrooms: 4
- Bathrooms: 2
- Full bathrooms: 1
- 3/4 bathrooms: 1
Heating
- Propane, Pellet Stove, Forced Air
Cooling
- None
Appliances
- Included: Dishwasher, Dryer, Microwave, Electric Range, Refrigerator, Washer
Features
- Ceiling Fan(s), Dining Area, Kitchen/Family, Natural Light, Natural Woodwork
- Flooring: Carpet, Tile, Wood, Vinyl Plank
- Basement: Concrete Floor,Unfinished,Interior Entry
Interior area
- Total structure area: 2,998
- Total interior livable area: 2,134 sqft
- Finished area above ground: 2,134
- Finished area below ground: 0
Property
Parking
- Total spaces: 1
- Parking features: Gravel
- Garage spaces: 1
Features
- Levels: Two
- Stories: 2
- Exterior features: Deck, Garden
- Fencing: Full
- Frontage length: Road frontage: 57
Lot
- Size: 8,712 Square Feet
- Features: Level, Open Lot, Sidewalks, In Town, Near Paths, Near Shopping, Near Skiing, Near Public Transit, Near Hospital, Near ATV Trail, Near School(s)
Details
- Zoning description: Residential
Construction
Type & style
- Home type: SingleFamily
- Architectural style: Victorian
- Property subtype: Single Family Residence
Materials
- Wood Frame
- Foundation: Fieldstone
- Roof: Metal
Condition
- New construction: No
- Year built: 1902
Utilities & green energy
- Electric: 200+ Amp Service, Circuit Breakers
- Sewer: Public Sewer
- Utilities for property: Cable Available, Phone Available, Fiber Optic Internt Avail
Community & HOA
Community
- Security: Carbon Monoxide Detector(s), Smoke Detector(s)
Location
- Region: Johnson
Financial & listing details
- Price per square foot: $142/sqft
- Annual tax amount: $5,063
- Date on market: 11/13/2025
Estimated market value
$294,800
$280,000 - $310,000
$2,403/mo
Price history
Price history
| Date | Event | Price |
|---|---|---|
| 2/5/2026 | Listed for sale | $303,000$142/sqft |
Source: | ||
| 1/14/2026 | Contingent | $303,000$142/sqft |
Source: | ||
| 1/6/2026 | Price change | $303,000-1.3%$142/sqft |
Source: | ||
| 11/24/2025 | Price change | $307,000-3.5%$144/sqft |
Source: | ||
| 11/13/2025 | Listed for sale | $318,000$149/sqft |
Source: | ||
Public tax history
Public tax history
Tax history is unavailable.BuyAbility℠ payment
Est. payment
$1,860/mo
Principal & interest
$1438
Property taxes
$422
Climate risks
Neighborhood: 05656
Nearby schools
GreatSchools rating
- 4/10Johnson Elementary SchoolGrades: PK-6Distance: 0.2 mi
- 3/10Lamoille Union Middle SchoolGrades: 7-8Distance: 3.1 mi
- 6/10Lamoille Uhsd #18Grades: 9-12Distance: 3.1 mi
Schools provided by the listing agent
- Elementary: Johnson Elementary School
- Middle: Lamoille Middle School
- High: Lamoille UHSD #18
- District: Lamoille North
Source: PrimeMLS. This data may not be complete. We recommend contacting the local school district to confirm school assignments for this home.



