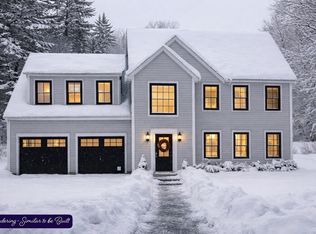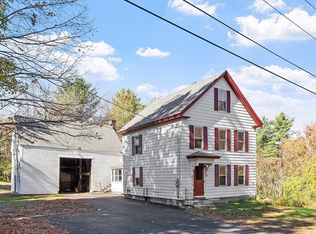Well-Kept and sunny 4 Bedroom , 2 Bath Cape, spacious country kitchen which leads to a 12x15 deck. 2 first floor bedrooms, 2 bedrooms and a bath up. 1st floor laundry. Private setting, town water, 2 car garage under. Walk to Village Center where you will find a susui restaurant, wonderful pub, hardware store, etc. Welcome to Ashburnham which has the best school system.
This property is off market, which means it's not currently listed for sale or rent on Zillow. This may be different from what's available on other websites or public sources.

