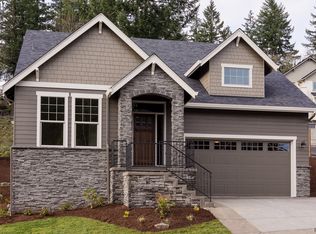Sold
$635,000
540 Collier Dr, Springfield, OR 97478
4beds
2,080sqft
Residential, Single Family Residence
Built in 2015
0.26 Acres Lot
$657,500 Zestimate®
$305/sqft
$2,691 Estimated rent
Home value
$657,500
$625,000 - $690,000
$2,691/mo
Zestimate® history
Loading...
Owner options
Explore your selling options
What's special
Impressive Mountaingate custom home in pristine condition atop the Thurston Hills. Dazzling show home with Brazilian Cherry hardwood floors throughout. The Great Room concept welcomes you with its grand rock fireplace and vaulted ceilings. Drop-down projection/tv screen. Chef's Kitchen with island and stainless steel appliances. Smart LG Refrigerator, smooth surface stove, microwave, built-in dishwasher. Tile floors, granite countertops, breakfast bar, and spacious corner pantry. Laundry room with washer & dryer included. Powder room. Main level Primary Suite access to the hot tub and deck. The suite features a walk-in closet and an amazing double tile shower. Upstairs has a landing with a loft area, a built-in bookcase, and skylights. 3 bedrooms on the upper level and a full bathroom. The backyard deck showcases the custom-built waterfall and fire feature. Private backyard has professionally landscaped hillside, side yard, and raised bed garden box. Finished 2-car garage and expansive side parking for RV or overflow parking. Heat pump hot water heater, electric forced-air heating, and central air conditioning. Natural Gas is available. Many ceiling fans and skylights. This gorgeous home won't last with all of its extras!
Zillow last checked: 8 hours ago
Listing updated: November 07, 2023 at 05:17am
Listed by:
D'arcy Martin 541-302-4855,
Martin & Co Realty
Bought with:
Angela Burrell, 201217214
Triple Oaks Realty LLC
Source: RMLS (OR),MLS#: 23661681
Facts & features
Interior
Bedrooms & bathrooms
- Bedrooms: 4
- Bathrooms: 3
- Full bathrooms: 2
- Partial bathrooms: 1
- Main level bathrooms: 2
Primary bedroom
- Features: Ceiling Fan, Walkin Closet
- Level: Main
- Area: 196
- Dimensions: 14 x 14
Bedroom 2
- Features: Closet, Wallto Wall Carpet
- Level: Upper
- Area: 108
- Dimensions: 12 x 9
Bedroom 3
- Features: Closet, Wallto Wall Carpet
- Level: Upper
- Area: 108
- Dimensions: 12 x 9
Bedroom 4
- Features: Ceiling Fan
- Level: Upper
- Area: 120
- Dimensions: 12 x 10
Dining room
- Features: Wood Floors
- Level: Main
- Area: 140
- Dimensions: 14 x 10
Kitchen
- Features: Pantry, Skylight, Tile Floor
- Level: Main
- Area: 168
- Width: 12
Living room
- Features: Fireplace, Vaulted Ceiling, Wood Floors
- Level: Main
- Area: 357
- Dimensions: 21 x 17
Heating
- Forced Air 90, Fireplace(s)
Cooling
- Central Air
Appliances
- Included: Dishwasher, Disposal, Free-Standing Range, Free-Standing Refrigerator, Stainless Steel Appliance(s), Electric Water Heater
- Laundry: Laundry Room
Features
- Ceiling Fan(s), Vaulted Ceiling(s), Built-in Features, Closet, Pantry, Walk-In Closet(s)
- Flooring: Hardwood, Tile, Wall to Wall Carpet, Wood
- Windows: Double Pane Windows, Vinyl Frames, Skylight(s)
- Basement: Crawl Space
- Number of fireplaces: 1
- Fireplace features: Wood Burning
Interior area
- Total structure area: 2,080
- Total interior livable area: 2,080 sqft
Property
Parking
- Total spaces: 2
- Parking features: Driveway, RV Access/Parking, Garage Door Opener, Attached
- Attached garage spaces: 2
- Has uncovered spaces: Yes
Features
- Levels: Two
- Stories: 2
- Patio & porch: Covered Patio, Deck
- Exterior features: Water Feature, Yard
- Has spa: Yes
- Spa features: Free Standing Hot Tub
- Fencing: Fenced
- Has view: Yes
- View description: Trees/Woods, Valley
Lot
- Size: 0.26 Acres
- Features: Gentle Sloping, Level, Sprinkler, SqFt 10000 to 14999
Details
- Additional structures: RVParking, ToolShed
- Parcel number: 1780657
Construction
Type & style
- Home type: SingleFamily
- Architectural style: Custom Style
- Property subtype: Residential, Single Family Residence
Materials
- Brick, Cement Siding
- Foundation: Concrete Perimeter
- Roof: Composition
Condition
- Updated/Remodeled
- New construction: No
- Year built: 2015
Utilities & green energy
- Sewer: Public Sewer
- Water: Public
- Utilities for property: Cable Connected
Community & neighborhood
Location
- Region: Springfield
- Subdivision: Mountaingate West
HOA & financial
HOA
- Has HOA: Yes
- HOA fee: $382 annually
- Amenities included: Commons
Other
Other facts
- Listing terms: Cash,Conventional,VA Loan
- Road surface type: Paved
Price history
| Date | Event | Price |
|---|---|---|
| 10/20/2023 | Sold | $635,000$305/sqft |
Source: | ||
| 9/10/2023 | Pending sale | $635,000$305/sqft |
Source: | ||
| 9/8/2023 | Listed for sale | $635,000+41.1%$305/sqft |
Source: | ||
| 10/11/2018 | Sold | $450,000$216/sqft |
Source: | ||
| 9/13/2018 | Pending sale | $450,000$216/sqft |
Source: RE/MAX Integrity #18334748 Report a problem | ||
Public tax history
| Year | Property taxes | Tax assessment |
|---|---|---|
| 2025 | $6,301 +1.6% | $343,591 +3% |
| 2024 | $6,199 +4.4% | $333,584 +3% |
| 2023 | $5,935 +3.4% | $323,868 +3% |
Find assessor info on the county website
Neighborhood: 97478
Nearby schools
GreatSchools rating
- 6/10Ridgeview Elementary SchoolGrades: K-5Distance: 0.8 mi
- 6/10Agnes Stewart Middle SchoolGrades: 6-8Distance: 3 mi
- 5/10Thurston High SchoolGrades: 9-12Distance: 0.6 mi
Schools provided by the listing agent
- Elementary: Ridgeview
- Middle: Agnes Stewart
- High: Thurston
Source: RMLS (OR). This data may not be complete. We recommend contacting the local school district to confirm school assignments for this home.

Get pre-qualified for a loan
At Zillow Home Loans, we can pre-qualify you in as little as 5 minutes with no impact to your credit score.An equal housing lender. NMLS #10287.
