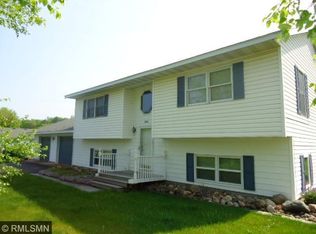Closed
$325,000
540 Tower Rd, Saint Croix Falls, WI 54024
4beds
1,571sqft
Single Family Residence
Built in 1995
0.34 Acres Lot
$334,300 Zestimate®
$207/sqft
$2,108 Estimated rent
Home value
$334,300
$308,000 - $364,000
$2,108/mo
Zestimate® history
Loading...
Owner options
Explore your selling options
What's special
Step into this pristine 4-bedroom home that blends comfort, style, and convenience in one beautiful package. The spacious open-concept layout is filled with natural light and perfect for everyday living or entertaining. A generous kitchen flows seamlessly into the dining and living areas, creating a warm and welcoming atmosphere. Each bedroom offers space and flexibility to fit your lifestyle. Outside, you’ll find a beautifully maintained large side yard—ideal for play, gardening, or relaxing in your own green space. The stunning deck is a true outdoor retreat, perfect for morning coffee, summer dinners, or simply soaking in the fresh air. Nestled in a prime in-town location, this home is just a short stroll from schools, downtown shops, dining, and scenic walking paths. Whether you're looking for move-in ready ease or a peaceful place to call home, this gem offers it all. Come fall in love—you don’t need to see it to feel how special it is.
Zillow last checked: 8 hours ago
Listing updated: July 25, 2025 at 10:09am
Listed by:
Shari Steele 763-795-1800,
Edina Realty, Inc.
Bought with:
Brenda Johnson ABR, PSA, RSPS
Edina Realty, Inc.
Tony Johnson ABR, RSPS, CRS
Source: NorthstarMLS as distributed by MLS GRID,MLS#: 6704204
Facts & features
Interior
Bedrooms & bathrooms
- Bedrooms: 4
- Bathrooms: 2
- Full bathrooms: 2
Bedroom 1
- Level: Main
- Area: 132 Square Feet
- Dimensions: 12x11
Bedroom 2
- Level: Main
- Area: 143 Square Feet
- Dimensions: 13x11
Bedroom 3
- Level: Lower
- Area: 150 Square Feet
- Dimensions: 15x10
Bedroom 4
- Level: Lower
- Area: 121 Square Feet
- Dimensions: 11x11
Bonus room
- Level: Lower
- Area: 110 Square Feet
- Dimensions: 11x10
Dining room
- Level: Main
- Area: 140 Square Feet
- Dimensions: 10x14
Family room
- Level: Lower
- Area: 240 Square Feet
- Dimensions: 15x16
Kitchen
- Level: Main
- Area: 140 Square Feet
- Dimensions: 10x14
Living room
- Level: Main
- Area: 208 Square Feet
- Dimensions: 13x16
Heating
- Forced Air
Cooling
- Central Air
Appliances
- Included: Dishwasher, Disposal, Dryer, Microwave, Range, Refrigerator, Washer
Features
- Basement: Daylight,Finished,Concrete
- Has fireplace: No
Interior area
- Total structure area: 1,571
- Total interior livable area: 1,571 sqft
- Finished area above ground: 915
- Finished area below ground: 656
Property
Parking
- Total spaces: 3
- Parking features: Attached, Asphalt, Insulated Garage
- Attached garage spaces: 3
- Details: Garage Dimensions (30x26)
Accessibility
- Accessibility features: None
Features
- Levels: Multi/Split
- Patio & porch: Deck
- Pool features: None
Lot
- Size: 0.34 Acres
- Dimensions: 153 x 101 x 149 x 102
Details
- Foundation area: 656
- Parcel number: 281013730000
- Zoning description: Residential-Single Family
Construction
Type & style
- Home type: SingleFamily
- Property subtype: Single Family Residence
Materials
- Vinyl Siding, Block
- Roof: Asphalt
Condition
- Age of Property: 30
- New construction: No
- Year built: 1995
Utilities & green energy
- Electric: Circuit Breakers, 200+ Amp Service
- Gas: Natural Gas
- Sewer: City Sewer/Connected
- Water: City Water/Connected
Community & neighborhood
Location
- Region: Saint Croix Falls
- Subdivision: First Add To Montriol Estate
HOA & financial
HOA
- Has HOA: No
Other
Other facts
- Road surface type: Paved
Price history
| Date | Event | Price |
|---|---|---|
| 7/25/2025 | Sold | $325,000-1.5%$207/sqft |
Source: | ||
| 5/23/2025 | Contingent | $330,000$210/sqft |
Source: | ||
| 5/21/2025 | Price change | $330,000-1.5%$210/sqft |
Source: | ||
| 4/16/2025 | Listed for sale | $335,000+129.5%$213/sqft |
Source: | ||
| 10/14/2015 | Sold | $146,000-2.6%$93/sqft |
Source: Public Record Report a problem | ||
Public tax history
| Year | Property taxes | Tax assessment |
|---|---|---|
| 2024 | $4,114 +43.6% | $297,900 +91.6% |
| 2023 | $2,865 -11% | $155,500 |
| 2022 | $3,218 -6.3% | $155,500 |
Find assessor info on the county website
Neighborhood: 54024
Nearby schools
GreatSchools rating
- 7/10Saint Croix Falls Elementary SchoolGrades: PK-4Distance: 0.5 mi
- 6/10Saint Croix Falls Middle SchoolGrades: 5-8Distance: 0.7 mi
- 6/10Saint Croix Falls High SchoolGrades: 9-12Distance: 0.7 mi
Get pre-qualified for a loan
At Zillow Home Loans, we can pre-qualify you in as little as 5 minutes with no impact to your credit score.An equal housing lender. NMLS #10287.
Sell for more on Zillow
Get a Zillow Showcase℠ listing at no additional cost and you could sell for .
$334,300
2% more+$6,686
With Zillow Showcase(estimated)$340,986
