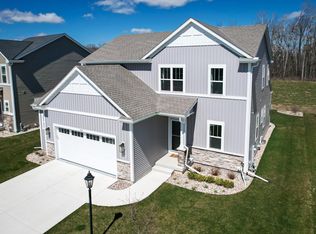Closed
$589,900
540 Wild Oak ROAD, Hartland, WI 53029
4beds
2,289sqft
Single Family Residence
Built in 2022
7,840.8 Square Feet Lot
$606,500 Zestimate®
$258/sqft
$3,270 Estimated rent
Home value
$606,500
$564,000 - $649,000
$3,270/mo
Zestimate® history
Loading...
Owner options
Explore your selling options
What's special
Stunning 4 bed, 2.5 bath home built in 2022 in the sought-after Arrowhead School District! This move-in-ready home features stylish seller updates and fresh, modern decor throughout. The open-concept main level offers spacious living and a bright kitchen with quality finishes. Upstairs you'll find four generous bedrooms, including a serene primary suite with private bath and walk-in closet. Enjoy peaceful treeline views from the backyard--no rear neighbors! The large basement offers great finishing potential for added living space. A perfect blend of newer construction, tasteful updates, and a prime Hartland location!
Zillow last checked: 8 hours ago
Listing updated: July 21, 2025 at 02:21pm
Listed by:
Alaina Zieman,
Keller Williams Realty-Lake Country
Bought with:
Andrea Mchenry
Source: WIREX MLS,MLS#: 1917901 Originating MLS: Metro MLS
Originating MLS: Metro MLS
Facts & features
Interior
Bedrooms & bathrooms
- Bedrooms: 4
- Bathrooms: 3
- Full bathrooms: 2
- 1/2 bathrooms: 1
Primary bedroom
- Level: Upper
- Area: 208
- Dimensions: 16 x 13
Bedroom 2
- Level: Upper
- Area: 143
- Dimensions: 13 x 11
Bedroom 3
- Level: Upper
- Area: 120
- Dimensions: 10 x 12
Bedroom 4
- Level: Upper
- Area: 110
- Dimensions: 10 x 11
Bathroom
- Features: Stubbed For Bathroom on Lower, Tub Only, Ceramic Tile, Master Bedroom Bath, Shower Over Tub
Kitchen
- Level: Main
- Area: 144
- Dimensions: 9 x 16
Living room
- Level: Main
- Area: 240
- Dimensions: 16 x 15
Office
- Level: Main
- Area: 132
- Dimensions: 11 x 12
Heating
- Natural Gas, Forced Air
Cooling
- Central Air
Appliances
- Included: Dishwasher, Disposal, Microwave, Oven, Range, Refrigerator, Water Softener Rented, ENERGY STAR Qualified Appliances
Features
- High Speed Internet, Walk-In Closet(s), Kitchen Island
- Flooring: Wood
- Windows: Low Emissivity Windows
- Basement: Full,Concrete,Sump Pump
Interior area
- Total structure area: 2,289
- Total interior livable area: 2,289 sqft
Property
Parking
- Total spaces: 2.5
- Parking features: Garage Door Opener, Attached, 2 Car
- Attached garage spaces: 2.5
Features
- Levels: Two
- Stories: 2
- Patio & porch: Patio
- Has view: Yes
- View description: Water
- Has water view: Yes
- Water view: Water
Lot
- Size: 7,840 sqft
Details
- Parcel number: HAV 0423981029
- Zoning: RES
Construction
Type & style
- Home type: SingleFamily
- Architectural style: Contemporary
- Property subtype: Single Family Residence
Materials
- Aluminum Trim, Stone, Brick/Stone, Vinyl Siding, Wood Siding
Condition
- 0-5 Years
- New construction: No
- Year built: 2022
Utilities & green energy
- Sewer: Public Sewer
- Water: Public
- Utilities for property: Cable Available
Green energy
- Indoor air quality: Contaminant Control
Community & neighborhood
Location
- Region: Hartland
- Subdivision: Paradise Trails
- Municipality: Hartland
Price history
| Date | Event | Price |
|---|---|---|
| 7/21/2025 | Sold | $589,900$258/sqft |
Source: | ||
| 5/31/2025 | Contingent | $589,900$258/sqft |
Source: | ||
| 5/27/2025 | Price change | $589,900-1.7%$258/sqft |
Source: | ||
| 5/16/2025 | Listed for sale | $599,900+23.1%$262/sqft |
Source: | ||
| 5/22/2023 | Sold | $487,500-0.5%$213/sqft |
Source: | ||
Public tax history
| Year | Property taxes | Tax assessment |
|---|---|---|
| 2023 | $5,155 +183.3% | $516,100 +245.2% |
| 2022 | $1,819 -3.5% | $149,500 |
| 2021 | $1,886 | $149,500 |
Find assessor info on the county website
Neighborhood: 53029
Nearby schools
GreatSchools rating
- NAHartland North Elementary SchoolGrades: PK-2Distance: 0.8 mi
- 10/10North Shore Middle SchoolGrades: 6-8Distance: 2.2 mi
- 8/10Arrowhead High SchoolGrades: 9-12Distance: 0.5 mi
Schools provided by the listing agent
- High: Arrowhead
- District: Arrowhead Uhs
Source: WIREX MLS. This data may not be complete. We recommend contacting the local school district to confirm school assignments for this home.
Get pre-qualified for a loan
At Zillow Home Loans, we can pre-qualify you in as little as 5 minutes with no impact to your credit score.An equal housing lender. NMLS #10287.
Sell with ease on Zillow
Get a Zillow Showcase℠ listing at no additional cost and you could sell for —faster.
$606,500
2% more+$12,130
With Zillow Showcase(estimated)$618,630

