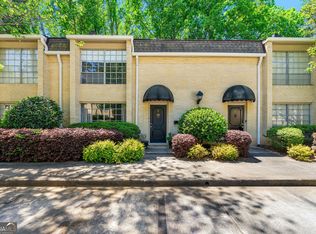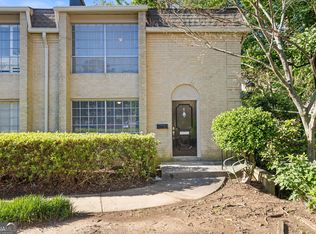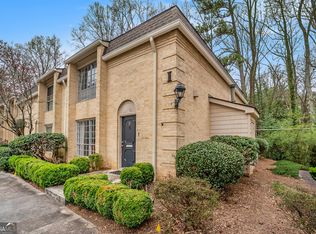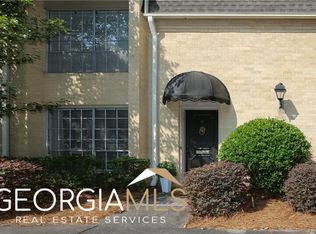Closed
$295,000
5400 Roswell Rd Unit D4, Sandy Springs, GA 30342
3beds
1,368sqft
Condominium
Built in 1966
-- sqft lot
$282,200 Zestimate®
$216/sqft
$2,060 Estimated rent
Home value
$282,200
$260,000 - $305,000
$2,060/mo
Zestimate® history
Loading...
Owner options
Explore your selling options
What's special
Best deal inside the Perimeter at sought after Round Hill Subdivision. One step entry into building foyer. Rare 3 BD/2 BA end unit with the ONLY enclosed sunroom in the complex. Renovated and newly painted. Gorgeous painted/reclaimed pine hardwood floors in kitchen. 3rd bedroom with accent lighting and built-ins. Gas FP in LR, Separate DR, Eat-in Kitchen. Lots of natural light throughout. Location can't be beat! HOA covers gas, water, and trash. Walking distance to Prado shopping center and easy access to I-285, 400, Chastain Park, Perimeter Mall, City Springs, and more.
Zillow last checked: 8 hours ago
Listing updated: December 03, 2024 at 11:32am
Listed by:
Lesli Greenberg 770-298-0575,
Coldwell Banker Realty
Bought with:
Scott Long, 412705
Harry Norman Realtors
Source: GAMLS,MLS#: 10202080
Facts & features
Interior
Bedrooms & bathrooms
- Bedrooms: 3
- Bathrooms: 2
- Full bathrooms: 2
- Main level bathrooms: 2
- Main level bedrooms: 3
Kitchen
- Features: Breakfast Area, Pantry, Solid Surface Counters
Heating
- Central, Natural Gas
Cooling
- Ceiling Fan(s), Central Air
Appliances
- Included: Dishwasher, Disposal, Dryer, Gas Water Heater, Microwave, Refrigerator, Washer
- Laundry: In Kitchen
Features
- Bookcases, Master On Main Level, Split Bedroom Plan
- Flooring: Hardwood
- Windows: Skylight(s)
- Basement: None
- Number of fireplaces: 1
- Fireplace features: Gas Log, Gas Starter, Living Room
- Common walls with other units/homes: End Unit,No One Below
Interior area
- Total structure area: 1,368
- Total interior livable area: 1,368 sqft
- Finished area above ground: 1,368
- Finished area below ground: 0
Property
Parking
- Parking features: Storage
Features
- Levels: One
- Stories: 1
- Exterior features: Other
- Body of water: None
Lot
- Size: 1,350 sqft
- Features: Level
Details
- Parcel number: 17 009200080260
Construction
Type & style
- Home type: Condo
- Architectural style: Brick 4 Side,Brick Front,Traditional
- Property subtype: Condominium
- Attached to another structure: Yes
Materials
- Brick
- Roof: Composition
Condition
- Resale
- New construction: No
- Year built: 1966
Utilities & green energy
- Sewer: Public Sewer
- Water: Public
- Utilities for property: Cable Available, Electricity Available, Natural Gas Available, Phone Available, Sewer Available, Water Available
Community & neighborhood
Community
- Community features: Pool, Street Lights, Near Public Transport, Near Shopping
Location
- Region: Sandy Springs
- Subdivision: Round Hill
HOA & financial
HOA
- Has HOA: Yes
- HOA fee: $6,528 annually
- Services included: Maintenance Structure, Maintenance Grounds, Pest Control, Sewer, Swimming, Tennis, Trash, Water
Other
Other facts
- Listing agreement: Exclusive Right To Sell
- Listing terms: 1031 Exchange,Cash,Conventional,VA Loan
Price history
| Date | Event | Price |
|---|---|---|
| 10/20/2023 | Sold | $295,000-1.5%$216/sqft |
Source: | ||
| 9/28/2023 | Pending sale | $299,500$219/sqft |
Source: | ||
| 9/15/2023 | Listed for sale | $299,500+15.2%$219/sqft |
Source: | ||
| 9/8/2020 | Sold | $260,000$190/sqft |
Source: | ||
| 8/19/2020 | Pending sale | $260,000$190/sqft |
Source: OpenHouseAtlanta Real Estate Group, LLC #6733697 Report a problem | ||
Public tax history
| Year | Property taxes | Tax assessment |
|---|---|---|
| 2024 | $3,568 +98.7% | $115,640 +31.5% |
| 2023 | $1,795 -22.1% | $87,960 +2.1% |
| 2022 | $2,303 -3% | $86,160 -1.8% |
Find assessor info on the county website
Neighborhood: 30342
Nearby schools
GreatSchools rating
- 5/10Lake Forest Elementary SchoolGrades: PK-5Distance: 0.9 mi
- 7/10Ridgeview Charter SchoolGrades: 6-8Distance: 1.3 mi
- 8/10Riverwood International Charter SchoolGrades: 9-12Distance: 2.3 mi
Schools provided by the listing agent
- Elementary: Lake Forest
- Middle: Ridgeview
- High: Riverwood
Source: GAMLS. This data may not be complete. We recommend contacting the local school district to confirm school assignments for this home.
Get a cash offer in 3 minutes
Find out how much your home could sell for in as little as 3 minutes with a no-obligation cash offer.
Estimated market value$282,200
Get a cash offer in 3 minutes
Find out how much your home could sell for in as little as 3 minutes with a no-obligation cash offer.
Estimated market value
$282,200



