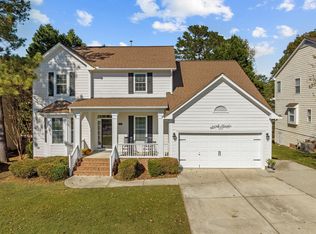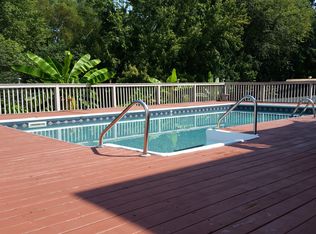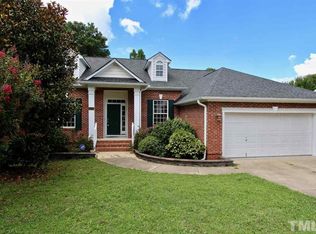Sold for $482,000 on 05/30/25
$482,000
5401 Green Feather Ln, Raleigh, NC 27604
4beds
2,580sqft
Single Family Residence, Residential
Built in 1999
0.25 Acres Lot
$478,700 Zestimate®
$187/sqft
$2,499 Estimated rent
Home value
$478,700
$455,000 - $503,000
$2,499/mo
Zestimate® history
Loading...
Owner options
Explore your selling options
What's special
Don't miss your chance! This Beautiful 4 bedrooms, 2.5 bathrooms home in a great Raleigh location that has a lot to offer to you and your family. FIRST FLOOR! Living Room, Office/Flex Room, Family Room, Beautiful kitchen, big laundry room, the upgrades include a 2015 roof, a 2015 filtration water system, and all lights and the irrigation system can be connected to ALEXA. UPSTAIRS! Gorgeous Master Bedroom with 2 walking closets, and 3 more spacious bedrooms. Enjoy the summer days on the customized patio equipped with an outdoor grill station, screened porch and private above ground pool, Fenced backyard, 2 car garage, all appliances included!
Zillow last checked: 8 hours ago
Listing updated: October 28, 2025 at 12:50am
Listed by:
Claudia Martinez Canada 919-757-8094,
Fathom Realty NC, LLC
Bought with:
Angela Drum, 241208
Angela Drum Team Realtors
Source: Doorify MLS,MLS#: 10080493
Facts & features
Interior
Bedrooms & bathrooms
- Bedrooms: 4
- Bathrooms: 3
- Full bathrooms: 2
- 1/2 bathrooms: 1
Heating
- Central, Forced Air, Gas Pack, Hot Water, Natural Gas
Cooling
- Ceiling Fan(s), Central Air
Appliances
- Included: Built-In Electric Oven, Built-In Gas Oven, Cooktop, Dishwasher, Double Oven, Dryer, Gas Cooktop, Gas Water Heater, Microwave, Oven, Refrigerator, Washer/Dryer, Water Purifier, Water Purifier Owned
- Laundry: Gas Dryer Hookup, Inside, Laundry Room, Lower Level, Main Level, Washer Hookup
Features
- Bathtub/Shower Combination, Breakfast Bar, Ceiling Fan(s), Double Vanity, Dual Closets, Eat-in Kitchen, Entrance Foyer, Kitchen Island, Living/Dining Room Combination, Pantry, Separate Shower, Smart Home, Smart Light(s), Smart Thermostat, Walk-In Shower
- Flooring: Ceramic Tile, Hardwood, Laminate
- Doors: French Doors, Sliding Doors
- Windows: Aluminum Frames, Blinds, Wood Frames
- Common walls with other units/homes: No Common Walls
Interior area
- Total structure area: 2,580
- Total interior livable area: 2,580 sqft
- Finished area above ground: 2,580
- Finished area below ground: 0
Property
Parking
- Total spaces: 4
- Parking features: Concrete, Garage, Garage Door Opener
- Attached garage spaces: 2
- Uncovered spaces: 2
Accessibility
- Accessibility features: Smart Technology
Features
- Levels: Two
- Stories: 2
- Patio & porch: Covered, Deck, Patio, Screened
- Exterior features: Built-in Barbecue, Fenced Yard, Gas Grill, Lighting, Outdoor Grill, Private Yard, Smart Irrigation
- Has private pool: Yes
- Pool features: Above Ground, Heated, Outdoor Pool, Pool Cover, Private
- Fencing: Back Yard, Fenced, Privacy
- Has view: Yes
Lot
- Size: 0.25 Acres
- Features: Cleared, Landscaped
Details
- Additional structures: Garage(s)
- Parcel number: 1735.14320594.000
- Special conditions: Standard
Construction
Type & style
- Home type: SingleFamily
- Architectural style: Traditional
- Property subtype: Single Family Residence, Residential
Materials
- Vinyl Siding
- Foundation: Brick/Mortar, Permanent
- Roof: Shingle
Condition
- New construction: No
- Year built: 1999
- Major remodel year: 1999
Utilities & green energy
- Sewer: Public Sewer
- Water: Public
- Utilities for property: Cable Available, Electricity Connected, Natural Gas Connected, Sewer Connected, Water Connected
Community & neighborhood
Community
- Community features: None
Location
- Region: Raleigh
- Subdivision: Pine Hall Plantation
HOA & financial
HOA
- Has HOA: Yes
- HOA fee: $303 annually
- Services included: None
Other
Other facts
- Road surface type: Concrete
Price history
| Date | Event | Price |
|---|---|---|
| 5/30/2025 | Sold | $482,000-3.5%$187/sqft |
Source: | ||
| 5/9/2025 | Pending sale | $499,500$194/sqft |
Source: | ||
| 3/6/2025 | Listed for sale | $499,500-3%$194/sqft |
Source: | ||
| 1/31/2025 | Listing removed | $515,000$200/sqft |
Source: | ||
| 1/2/2025 | Listed for sale | $515,000$200/sqft |
Source: | ||
Public tax history
| Year | Property taxes | Tax assessment |
|---|---|---|
| 2025 | $3,998 +0.4% | $456,151 |
| 2024 | $3,982 +29.9% | $456,151 +63.3% |
| 2023 | $3,065 +7.6% | $279,327 |
Find assessor info on the county website
Neighborhood: Northeast Raleigh
Nearby schools
GreatSchools rating
- 7/10Beaverdam ElementaryGrades: PK-5Distance: 1.3 mi
- 2/10River Bend MiddleGrades: 6-8Distance: 3.3 mi
- 6/10Rolesville High SchoolGrades: 9-12Distance: 8.7 mi
Schools provided by the listing agent
- Elementary: Wake - Beaverdam
- Middle: Wake - River Bend
- High: Wake - Millbrook
Source: Doorify MLS. This data may not be complete. We recommend contacting the local school district to confirm school assignments for this home.
Get a cash offer in 3 minutes
Find out how much your home could sell for in as little as 3 minutes with a no-obligation cash offer.
Estimated market value
$478,700
Get a cash offer in 3 minutes
Find out how much your home could sell for in as little as 3 minutes with a no-obligation cash offer.
Estimated market value
$478,700


