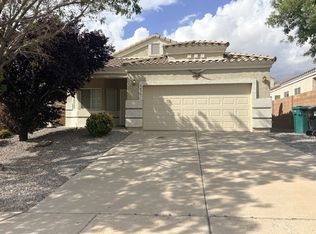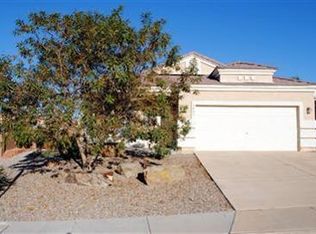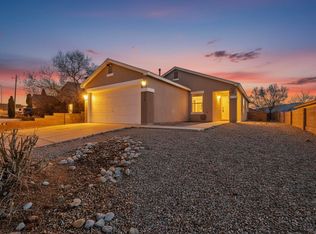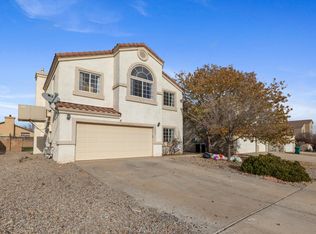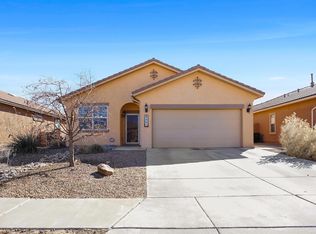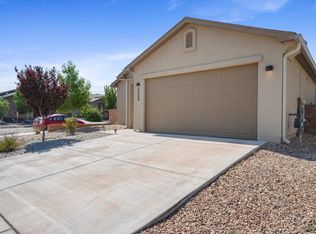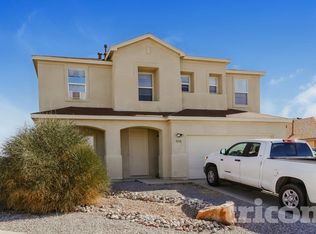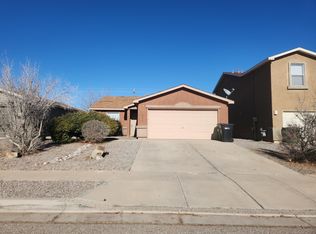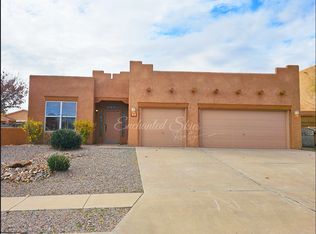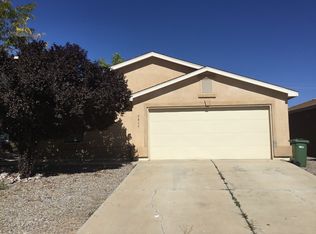This 3-bedroom home has everything you want: two full bathrooms, two living areas, and an open floor plan that'll make entertaining a total breeze.The kitchen is seriously on point with brand new granite countertops/ backsplash plus a new dishwasher and fridge. And talk about comfort - you'll be loving the refrigerated air installed in 2024 , which means perfect temperature control all year round.Outside, you'll find a low-maintenance gravel yard with mature, large trees and smart retaining walls that maximize your usable outdoor space.Bonus features? Brand new windows and lighting that'll make the whole place feel bright and modern.
For sale
Price cut: $10K (1/7)
$349,900
5405 Caballo Ct NE, Rio Rancho, NM 87144
3beds
1,620sqft
Est.:
Single Family Residence
Built in 2004
6,969.6 Square Feet Lot
$348,600 Zestimate®
$216/sqft
$-- HOA
What's special
Sleek modern finishesPossible backyard accessSpacious bedrooms
- 180 days |
- 1,030 |
- 45 |
Likely to sell faster than
Zillow last checked: 8 hours ago
Listing updated: February 11, 2026 at 11:02am
Listed by:
Mark A. Garcia 505-207-8575,
Oso Elite Realty 505-477-0400
Source: SWMLS,MLS#: 1089961
Tour with a local agent
Facts & features
Interior
Bedrooms & bathrooms
- Bedrooms: 3
- Bathrooms: 2
- Full bathrooms: 2
Primary bedroom
- Level: Main
- Area: 291.2
- Dimensions: 18.2 x 16
Kitchen
- Level: Main
- Area: 153.67
- Dimensions: 12.1 x 12.7
Living room
- Level: Main
- Area: 334.99
- Dimensions: 24.1 x 13.9
Heating
- Central, Forced Air, Natural Gas
Cooling
- Refrigerated
Appliances
- Included: Dishwasher, Free-Standing Gas Range, Refrigerator
- Laundry: Washer Hookup, Electric Dryer Hookup, Gas Dryer Hookup
Features
- Dual Sinks, Multiple Living Areas, Main Level Primary, Tub Shower, Walk-In Closet(s)
- Flooring: Carpet, Laminate
- Windows: Double Pane Windows, Insulated Windows
- Has basement: No
- Number of fireplaces: 1
- Fireplace features: Custom, Gas Log
Interior area
- Total structure area: 1,620
- Total interior livable area: 1,620 sqft
Property
Parking
- Total spaces: 2
- Parking features: Attached, Garage
- Attached garage spaces: 2
Features
- Levels: One
- Stories: 1
- Patio & porch: Covered, Patio
- Exterior features: Private Entrance, Private Yard
- Fencing: Wall
Lot
- Size: 6,969.6 Square Feet
- Features: Landscaped
Details
- Parcel number: R094530
- Zoning description: R-1
Construction
Type & style
- Home type: SingleFamily
- Property subtype: Single Family Residence
Materials
- Frame, Stucco
- Roof: Pitched,Tile
Condition
- Resale
- New construction: No
- Year built: 2004
Details
- Builder name: Longford
Utilities & green energy
- Sewer: Public Sewer
- Water: Public
- Utilities for property: Electricity Connected, Natural Gas Connected, Sewer Connected, Water Connected
Green energy
- Energy generation: None
Community & HOA
Location
- Region: Rio Rancho
Financial & listing details
- Price per square foot: $216/sqft
- Tax assessed value: $182,148
- Annual tax amount: $2,124
- Date on market: 8/19/2025
- Cumulative days on market: 182 days
- Listing terms: Cash,Conventional,FHA,VA Loan
Estimated market value
$348,600
$331,000 - $366,000
$2,057/mo
Price history
Price history
| Date | Event | Price |
|---|---|---|
| 1/7/2026 | Price change | $349,900-2.8%$216/sqft |
Source: | ||
| 11/11/2025 | Price change | $359,900-1.4%$222/sqft |
Source: | ||
| 10/15/2025 | Price change | $364,900-1.4%$225/sqft |
Source: | ||
| 8/21/2025 | Listed for sale | $369,900+186.7%$228/sqft |
Source: | ||
| 9/21/2013 | Listing removed | $129,000$80/sqft |
Source: RE/MAX MASTERS #750887 Report a problem | ||
Public tax history
Public tax history
| Year | Property taxes | Tax assessment |
|---|---|---|
| 2025 | $2,119 -0.3% | $60,716 +3% |
| 2024 | $2,124 +2.6% | $58,948 +3% |
| 2023 | $2,070 +1.9% | $57,231 +3% |
Find assessor info on the county website
BuyAbility℠ payment
Est. payment
$1,878/mo
Principal & interest
$1656
Property taxes
$222
Climate risks
Neighborhood: Enchanted Hills
Nearby schools
GreatSchools rating
- 7/10Vista Grande Elementary SchoolGrades: K-5Distance: 0.7 mi
- 8/10Mountain View Middle SchoolGrades: 6-8Distance: 2 mi
- 7/10V Sue Cleveland High SchoolGrades: 9-12Distance: 3.3 mi
Open to renting?
Browse rentals near this home.- Loading
- Loading
