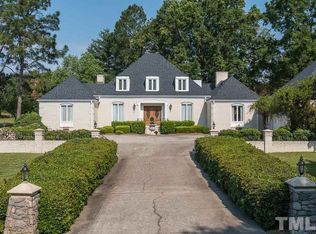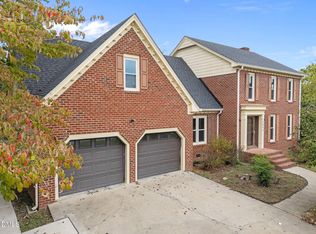Lovely updated home on gorgeous landscaped lot. 2nd flr bonus-could be BR 4. Updates include: smooth ceilings, hdwd & tile flrs, bay window, granite ctrs, tile back splsh, glazed cabs, SS appl's. Masonry FP w/gas logs, lrge rec/bonus. Formals, extensive molding. Mstr has custom WIC & upgraded bath w/frameless shower & tile flr. Relax on the fab large deck, upgrade landscaping & walkways. Epoxy floor in garage. New det shed 2016. Water fltr, No city taxes-conv to Raleigh, shopping, dining, I-440 & I-540
This property is off market, which means it's not currently listed for sale or rent on Zillow. This may be different from what's available on other websites or public sources.

