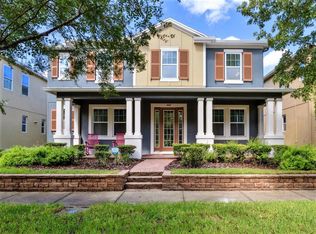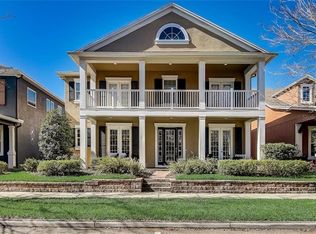Sold for $545,000
$545,000
5409 Fishhawk Ridge Dr, Lithia, FL 33547
3beds
2,576sqft
Single Family Residence
Built in 2012
7,048 Square Feet Lot
$539,500 Zestimate®
$212/sqft
$3,020 Estimated rent
Home value
$539,500
$496,000 - $583,000
$3,020/mo
Zestimate® history
Loading...
Owner options
Explore your selling options
What's special
Welcome to the highly desired Starling community of Fishhawk Ranch. This is an incredible Ashton Woods green-built Executive home with 3-bedrooms and 2.5 baths. (There is space for a 4th bedroom.) The home includes a home office, open floor plan, Loft, 3 car garage and plenty of upgrades. It is made for indoor/outdoor living beginning with the large front porch, moving through the 8ft front door, and into the large and open great room. There are windows everywhere, a chef's kitchen with incredible counterspace, and an oversized island that is perfect for rolling out cookies. You can choose to eat at the breakfast bar or head over to the dining room. Right off the dining area there is access to the oversized screened lanai and the fenced back yard. As you head up to the second floor, you will immediately notice the new luxury vinyl flooring throughout. The bedrooms are large, and the loft is big enough for a second family space or a 4th bedroom. Starling plays host to a heated community pool, fitness center, game room, playground, dog park, tennis courts and plenty of trails, You're going to love it!
Zillow last checked: 8 hours ago
Listing updated: September 07, 2025 at 06:13pm
Listing Provided by:
Michelle Fowles 813-503-1213,
EXIT BAYSHORE REALTY 813-839-6869
Bought with:
Kimberly Royals, 3214950
YELLOWTAIL REALTY ADVISORS LLC
Source: Stellar MLS,MLS#: TB8380283 Originating MLS: Suncoast Tampa
Originating MLS: Suncoast Tampa

Facts & features
Interior
Bedrooms & bathrooms
- Bedrooms: 3
- Bathrooms: 3
- Full bathrooms: 2
- 1/2 bathrooms: 1
Primary bedroom
- Features: Ceiling Fan(s), En Suite Bathroom, Makeup/Vanity Space, Other, Stone Counters, Tall Countertops, Water Closet/Priv Toilet, Walk-In Closet(s)
- Level: Second
Bedroom 2
- Features: Ceiling Fan(s), Built-in Closet
- Level: Second
Bedroom 3
- Features: Ceiling Fan(s), Built-in Closet
- Level: First
Balcony porch lanai
- Level: First
Balcony porch lanai
- Level: First
- Area: 396 Square Feet
- Dimensions: 18x22
Dinette
- Level: First
Great room
- Level: First
- Area: 480 Square Feet
- Dimensions: 24x20
Kitchen
- Features: Breakfast Bar, Pantry, Granite Counters, Kitchen Island
- Level: First
Laundry
- Features: Built-In Shelving
- Level: Second
Loft
- Level: Second
Office
- Level: First
Heating
- Central
Cooling
- Central Air, Zoned
Appliances
- Included: Dishwasher, Disposal, Dryer, Gas Water Heater, Microwave, Range, Refrigerator, Tankless Water Heater, Washer
- Laundry: Electric Dryer Hookup, Gas Dryer Hookup, Inside, Laundry Room, Upper Level, Washer Hookup
Features
- Ceiling Fan(s), Coffered Ceiling(s), Eating Space In Kitchen, High Ceilings, In Wall Pest System, Open Floorplan, PrimaryBedroom Upstairs, Solid Surface Counters, Solid Wood Cabinets, Stone Counters, Thermostat, Tray Ceiling(s), Walk-In Closet(s)
- Flooring: Ceramic Tile, Luxury Vinyl
- Windows: Blinds, Double Pane Windows, Shutters, Window Treatments
- Has fireplace: No
Interior area
- Total structure area: 2,972
- Total interior livable area: 2,576 sqft
Property
Parking
- Total spaces: 3
- Parking features: Garage
- Garage spaces: 3
Features
- Levels: Two
- Stories: 2
- Patio & porch: Covered, Enclosed, Front Porch, Patio, Screened
- Exterior features: Irrigation System, Lighting, Other, Private Mailbox, Sidewalk
- Has view: Yes
- View description: Park/Greenbelt
Lot
- Size: 7,048 sqft
- Dimensions: 51.57 x 135
- Features: In County, Landscaped, Level, Sidewalk
- Residential vegetation: Mature Landscaping, Oak Trees, Trees/Landscaped
Details
- Parcel number: U2030219R800001600003.0
- Zoning: PD
- Special conditions: None
Construction
Type & style
- Home type: SingleFamily
- Property subtype: Single Family Residence
Materials
- Block, Stucco
- Foundation: Slab
- Roof: Shingle
Condition
- New construction: No
- Year built: 2012
Details
- Builder name: Ashton Woods
Utilities & green energy
- Sewer: Public Sewer
- Water: None
- Utilities for property: Electricity Connected, Natural Gas Available, Natural Gas Connected, Public, Sewer Connected, Sprinkler Meter, Underground Utilities
Green energy
- Indoor air quality: Air Filters MERV 10+
Community & neighborhood
Security
- Security features: Security System, Security System Owned, Smoke Detector(s)
Community
- Community features: Clubhouse, Deed Restrictions, Fitness Center, Irrigation-Reclaimed Water, Park, Playground, Pool, Sidewalks, Tennis Court(s)
Location
- Region: Lithia
- Subdivision: STARLING AT FISHHAWK PH 2B-2
HOA & financial
HOA
- Has HOA: Yes
- HOA fee: $10 monthly
- Association name: Inframark
- Association phone: 281-870-0585
Other fees
- Pet fee: $0 monthly
Other financial information
- Total actual rent: 0
Other
Other facts
- Listing terms: Cash,Conventional,FHA,VA Loan
- Ownership: Fee Simple
- Road surface type: Paved
Price history
| Date | Event | Price |
|---|---|---|
| 9/4/2025 | Sold | $545,000-0.7%$212/sqft |
Source: | ||
| 8/8/2025 | Pending sale | $549,000$213/sqft |
Source: | ||
| 8/1/2025 | Price change | $549,000-8.3%$213/sqft |
Source: | ||
| 5/2/2025 | Listed for sale | $599,000+12%$233/sqft |
Source: | ||
| 10/28/2022 | Sold | $535,000-2.5%$208/sqft |
Source: Public Record Report a problem | ||
Public tax history
| Year | Property taxes | Tax assessment |
|---|---|---|
| 2024 | $9,303 -2.6% | $445,652 +6.6% |
| 2023 | $9,548 +53.3% | $418,175 +62.9% |
| 2022 | $6,229 +4.6% | $256,661 +3% |
Find assessor info on the county website
Neighborhood: 33547
Nearby schools
GreatSchools rating
- 9/10Stowers Elementary SchoolGrades: PK-5Distance: 2.4 mi
- 6/10Barrington Middle SchoolGrades: 6-8Distance: 2.3 mi
- 8/10Newsome High SchoolGrades: 9-12Distance: 0.9 mi
Schools provided by the listing agent
- Elementary: Stowers Elementary
- Middle: Barrington Middle
- High: Newsome-HB
Source: Stellar MLS. This data may not be complete. We recommend contacting the local school district to confirm school assignments for this home.
Get a cash offer in 3 minutes
Find out how much your home could sell for in as little as 3 minutes with a no-obligation cash offer.
Estimated market value$539,500
Get a cash offer in 3 minutes
Find out how much your home could sell for in as little as 3 minutes with a no-obligation cash offer.
Estimated market value
$539,500


