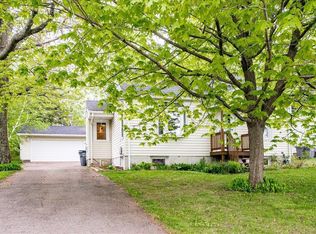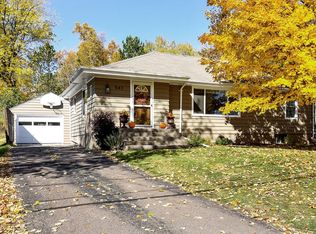Sold for $270,000
$270,000
541 Anderson Rd, Duluth, MN 55811
3beds
1,761sqft
Single Family Residence
Built in 1955
0.5 Acres Lot
$315,400 Zestimate®
$153/sqft
$2,703 Estimated rent
Home value
$315,400
$300,000 - $331,000
$2,703/mo
Zestimate® history
Loading...
Owner options
Explore your selling options
What's special
Updated one level living in the Duluth Heights neighborhood. This 3 bedroom, 2 bath ranch style home features open living / dining room with fireplace, updated kitchen, main floor full bath, and large primary bedroom on the main floor. The lower level has a family room with fireplace, workshop / craft area, half bath, and lots of storage. Home sits on a half acre wooded lot, 1 car garage, maintenance free siding and is located close to lots of amenities.
Zillow last checked: 8 hours ago
Listing updated: September 08, 2025 at 04:13pm
Listed by:
Lynn Nephew 218-310-7790,
RE/MAX Results
Bought with:
Jeramie Preston, MN 40808222
RE/MAX Results
Source: Lake Superior Area Realtors,MLS#: 6106630
Facts & features
Interior
Bedrooms & bathrooms
- Bedrooms: 3
- Bathrooms: 2
- Full bathrooms: 1
- 1/2 bathrooms: 1
- Main level bedrooms: 1
Bedroom
- Level: Main
- Area: 184.87 Square Feet
- Dimensions: 13.3 x 13.9
Bedroom
- Level: Main
- Area: 100 Square Feet
- Dimensions: 10 x 10
Bedroom
- Level: Main
- Area: 74.7 Square Feet
- Dimensions: 8.3 x 9
Bedroom
- Level: Lower
- Area: 22.8 Square Feet
- Dimensions: 3 x 7.6
Bathroom
- Level: Main
- Area: 36 Square Feet
- Dimensions: 6 x 6
Dining room
- Level: Main
- Area: 54 Square Feet
- Dimensions: 6 x 9
Family room
- Level: Lower
- Area: 336 Square Feet
- Dimensions: 12 x 28
Kitchen
- Level: Main
- Area: 104 Square Feet
- Dimensions: 8 x 13
Living room
- Level: Main
- Area: 244.8 Square Feet
- Dimensions: 13.6 x 18
Heating
- Forced Air, Natural Gas
Appliances
- Included: Dishwasher, Disposal, Microwave, Range, Refrigerator
- Laundry: Dryer Hook-Ups, Washer Hookup
Features
- Flooring: Hardwood Floors
- Windows: Wood Frames
- Basement: Full,Bath,Family/Rec Room,Fireplace,Utility Room,Washer Hook-Ups,Dryer Hook-Ups
- Number of fireplaces: 2
- Fireplace features: Wood Burning, Basement
Interior area
- Total interior livable area: 1,761 sqft
- Finished area above ground: 1,006
- Finished area below ground: 755
Property
Parking
- Total spaces: 1
- Parking features: Asphalt, Attached
- Attached garage spaces: 1
Features
- Patio & porch: Deck
- Exterior features: Rain Gutters
- Has view: Yes
- View description: Typical
Lot
- Size: 0.50 Acres
- Dimensions: 75 x 291
- Features: Many Trees
- Residential vegetation: Heavily Wooded
Details
- Foundation area: 988
- Parcel number: 010043100135
Construction
Type & style
- Home type: SingleFamily
- Architectural style: Ranch
- Property subtype: Single Family Residence
Materials
- Vinyl, Frame/Wood
- Foundation: Concrete Perimeter
- Roof: Asphalt Shingle
Condition
- Previously Owned
- Year built: 1955
Utilities & green energy
- Electric: Minnesota Power
- Sewer: Public Sewer
- Water: Public
- Utilities for property: Cable, DSL, Satellite
Community & neighborhood
Location
- Region: Duluth
Other
Other facts
- Listing terms: Cash,Conventional,FHA,VA Loan
Price history
| Date | Event | Price |
|---|---|---|
| 2/24/2023 | Sold | $270,000$153/sqft |
Source: | ||
| 1/12/2023 | Contingent | $270,000$153/sqft |
Source: | ||
| 1/8/2023 | Listed for sale | $270,000+7.6%$153/sqft |
Source: | ||
| 10/28/2021 | Sold | $251,000+4.6%$143/sqft |
Source: | ||
| 10/11/2021 | Pending sale | $239,900$136/sqft |
Source: | ||
Public tax history
| Year | Property taxes | Tax assessment |
|---|---|---|
| 2024 | $3,520 +0.5% | $274,700 +5.4% |
| 2023 | $3,504 +26.7% | $260,600 +5.8% |
| 2022 | $2,766 +13.9% | $246,400 +33% |
Find assessor info on the county website
Neighborhood: Duluth Heights
Nearby schools
GreatSchools rating
- 6/10Lowell Elementary SchoolGrades: K-5Distance: 1.6 mi
- 3/10Lincoln Park Middle SchoolGrades: 6-8Distance: 2.5 mi
- 5/10Denfeld Senior High SchoolGrades: 9-12Distance: 3.5 mi

Get pre-qualified for a loan
At Zillow Home Loans, we can pre-qualify you in as little as 5 minutes with no impact to your credit score.An equal housing lender. NMLS #10287.

