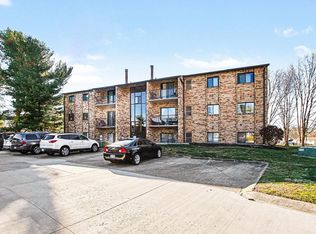Sold for $145,000 on 04/24/24
$145,000
541 Davis Rd APT 12, Cincinnati, OH 45255
2beds
943sqft
Condominium
Built in 1985
-- sqft lot
$152,000 Zestimate®
$154/sqft
$1,366 Estimated rent
Home value
$152,000
$143,000 - $163,000
$1,366/mo
Zestimate® history
Loading...
Owner options
Explore your selling options
What's special
Beautiful Community With An Affordable Price! This Desirable Top Floor Unit Includes Vaulted Ceilings, New LVP Flooring Throughout, Newer Windows, Washer and Dryer, Wood Burning Fireplace, Primary Bedroom with Walk-in Closet and Half Bath And Much More! The Community Includes Pool, Tennis Courts, Clubhouse And Incredibly Convenient Location. Hurry, This Wont Last!
Zillow last checked: 8 hours ago
Listing updated: May 01, 2024 at 01:53pm
Listed by:
Ben Gallenstein 513-720-6785,
RE/MAX United Associates 513-655-2300,
Adam D Jessen 513-236-5088,
RE/MAX United Associates
Bought with:
Ragan McKinney, 2020002259
Ragan McKinney Real Estate
Source: Cincy MLS,MLS#: 1798908 Originating MLS: Cincinnati Area Multiple Listing Service
Originating MLS: Cincinnati Area Multiple Listing Service

Facts & features
Interior
Bedrooms & bathrooms
- Bedrooms: 2
- Bathrooms: 2
- Full bathrooms: 1
- 1/2 bathrooms: 1
Primary bedroom
- Features: Bath Adjoins
- Level: First
- Area: 180
- Dimensions: 15 x 12
Bedroom 2
- Level: First
- Area: 110
- Dimensions: 11 x 10
Bedroom 3
- Area: 0
- Dimensions: 0 x 0
Bedroom 4
- Area: 0
- Dimensions: 0 x 0
Bedroom 5
- Area: 0
- Dimensions: 0 x 0
Bathroom 1
- Features: Full
- Level: First
Bathroom 2
- Features: Partial
- Level: First
Dining room
- Features: Laminate Floor
- Level: First
- Area: 70
- Dimensions: 10 x 7
Family room
- Area: 0
- Dimensions: 0 x 0
Kitchen
- Features: Laminate Floor
- Area: 121
- Dimensions: 11 x 11
Living room
- Features: Fireplace, Laminate Floor
- Area: 225
- Dimensions: 15 x 15
Office
- Area: 0
- Dimensions: 0 x 0
Heating
- Electric, Forced Air
Cooling
- Central Air
Appliances
- Included: Oven/Range, Refrigerator, Electric Water Heater
Features
- Vaulted Ceiling(s)
- Windows: Double Hung, Vinyl
- Basement: None
- Number of fireplaces: 1
- Fireplace features: Wood Burning, Living Room
Interior area
- Total structure area: 943
- Total interior livable area: 943 sqft
Property
Parking
- Parking features: Off Street
Features
- Levels: One
- Stories: 1
- Exterior features: Balcony, Tennis Court(s)
Lot
- Size: 383.33 sqft
Details
- Parcel number: 286403B048
Construction
Type & style
- Home type: Condo
- Architectural style: Traditional
- Property subtype: Condominium
Materials
- Brick
- Foundation: Slab
- Roof: Shingle
Condition
- New construction: No
- Year built: 1985
Utilities & green energy
- Gas: Natural
- Sewer: Public Sewer
- Water: Public
Community & neighborhood
Location
- Region: Cincinnati
HOA & financial
HOA
- Has HOA: Yes
- HOA fee: $250 monthly
- Services included: Sewer, Trash, Water, Clubhouse, Pool, Tennis
- Association name: Towne Properties
Other
Other facts
- Listing terms: No Special Financing,FHA
Price history
| Date | Event | Price |
|---|---|---|
| 4/24/2024 | Sold | $145,000+1.4%$154/sqft |
Source: | ||
| 3/19/2024 | Pending sale | $143,000$152/sqft |
Source: | ||
| 3/14/2024 | Listed for sale | $143,000+19.2%$152/sqft |
Source: | ||
| 7/21/2023 | Sold | $120,000+4.3%$127/sqft |
Source: | ||
| 6/19/2023 | Pending sale | $115,000$122/sqft |
Source: | ||
Public tax history
| Year | Property taxes | Tax assessment |
|---|---|---|
| 2024 | $1,670 -0.2% | $32,700 |
| 2023 | $1,673 +120% | $32,700 +50.9% |
| 2022 | $760 +1.1% | $21,670 |
Find assessor info on the county website
Neighborhood: 45255
Nearby schools
GreatSchools rating
- 5/10Withamsville-Tobasco Elementary SchoolGrades: K-5Distance: 1.1 mi
- 5/10West Clermont Middle SchoolGrades: 6-8Distance: 4.1 mi
- 6/10West Clermont High SchoolGrades: 9-12Distance: 3.3 mi
Get a cash offer in 3 minutes
Find out how much your home could sell for in as little as 3 minutes with a no-obligation cash offer.
Estimated market value
$152,000
Get a cash offer in 3 minutes
Find out how much your home could sell for in as little as 3 minutes with a no-obligation cash offer.
Estimated market value
$152,000
