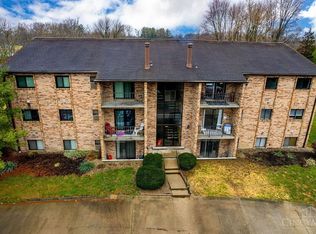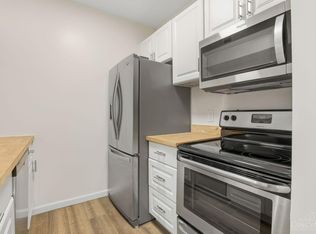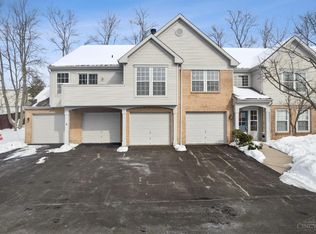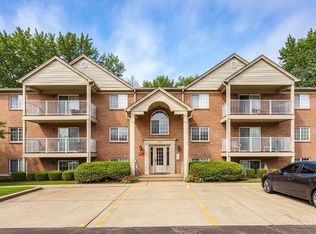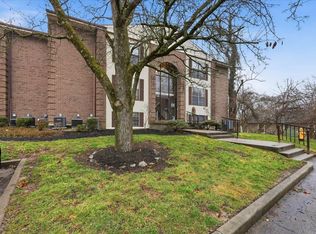Motivated seller with a move-in ready unit! This 2-bed, 2-bath condo in an FHA-eligible complex features upgraded appliances and in-unit laundry. Home warranty included for worry-free living. Community amenities include walking trails, a pool, and a clubhouse. Say goodbye to yard work. HOA handles all snow removal and landscaping. Second-floor living offers privacy and convenience. Everything you need is right here! Buyer to verify all information.
For sale
Price cut: $10K (1/20)
$139,000
541 Davis Rd APT 8, Cincinnati, OH 45255
2beds
943sqft
Est.:
Condominium
Built in 1985
-- sqft lot
$137,000 Zestimate®
$147/sqft
$335/mo HOA
What's special
Second-floor livingWalking trailsUpgraded appliancesIn-unit laundry
- 38 days |
- 491 |
- 14 |
Likely to sell faster than
Zillow last checked: 8 hours ago
Listing updated: January 20, 2026 at 11:15am
Listed by:
Tara Means 513-349-9066,
Pivot Realty Group, LLC 513-288-3828,
Michael Means 513-205-3905,
Pivot Realty Group, LLC
Source: Cincy MLS,MLS#: 1865996 Originating MLS: Cincinnati Area Multiple Listing Service
Originating MLS: Cincinnati Area Multiple Listing Service

Tour with a local agent
Facts & features
Interior
Bedrooms & bathrooms
- Bedrooms: 2
- Bathrooms: 2
- Full bathrooms: 1
- 1/2 bathrooms: 1
Primary bedroom
- Features: Bath Adjoins, Walk-In Closet(s), Wall-to-Wall Carpet, Window Treatment
- Level: First
- Area: 180
- Dimensions: 12 x 15
Bedroom 2
- Level: First
- Area: 110
- Dimensions: 10 x 11
Bedroom 3
- Area: 0
- Dimensions: 0 x 0
Bedroom 4
- Area: 0
- Dimensions: 0 x 0
Bedroom 5
- Area: 0
- Dimensions: 0 x 0
Primary bathroom
- Features: Other
Bathroom 1
- Features: Partial
- Level: First
Bathroom 2
- Features: Full
- Level: First
Dining room
- Features: Laminate Floor
- Level: First
- Area: 90
- Dimensions: 9 x 10
Family room
- Area: 0
- Dimensions: 0 x 0
Kitchen
- Features: Counter Bar, Wood Cabinets, Laminate Floor
- Area: 121
- Dimensions: 11 x 11
Living room
- Features: Walkout, Window Treatment, Laminate Floor
- Area: 180
- Dimensions: 12 x 15
Office
- Area: 0
- Dimensions: 0 x 0
Heating
- Electric, Forced Air
Cooling
- Central Air
Appliances
- Included: Dishwasher, Oven/Range, Refrigerator, Electric Water Heater
- Laundry: In Unit
Features
- Windows: Vinyl
- Basement: None
Interior area
- Total structure area: 943
- Total interior livable area: 943 sqft
Property
Parking
- Parking features: Asphalt
Features
- Levels: One
- Stories: 1
- Exterior features: Balcony, Tennis Court(s)
- Has view: Yes
- View description: City
Lot
- Size: 365.9 Square Feet
- Features: Less than .5 Acre
Details
- Parcel number: 286403B044
- Zoning description: Residential
- Other equipment: Intercom
Construction
Type & style
- Home type: Condo
- Architectural style: Other
- Property subtype: Condominium
Materials
- Brick
- Foundation: Slab
- Roof: Shingle
Condition
- New construction: No
- Year built: 1985
Details
- Warranty included: Yes
Utilities & green energy
- Gas: Natural
- Sewer: Public Sewer
- Water: Public
Community & HOA
HOA
- Has HOA: Yes
- Services included: Insurance, Sewer, Trash, Water, Clubhouse, Community Landscaping, Pool, Tennis
- HOA fee: $335 monthly
- HOA name: Towne Properties
Location
- Region: Cincinnati
Financial & listing details
- Price per square foot: $147/sqft
- Tax assessed value: $90,700
- Annual tax amount: $1,622
- Date on market: 1/13/2026
- Listing terms: No Special Financing
Estimated market value
$137,000
$130,000 - $144,000
$1,378/mo
Price history
Price history
| Date | Event | Price |
|---|---|---|
| 1/20/2026 | Price change | $139,000-6.7%$147/sqft |
Source: | ||
| 1/13/2026 | Listed for sale | $149,000+2.1%$158/sqft |
Source: | ||
| 9/5/2025 | Sold | $146,000+2.2%$155/sqft |
Source: | ||
| 8/4/2025 | Pending sale | $142,900$152/sqft |
Source: | ||
| 7/24/2025 | Listed for sale | $142,900$152/sqft |
Source: | ||
| 7/20/2025 | Pending sale | $142,900$152/sqft |
Source: | ||
| 7/12/2025 | Price change | $142,900-1.4%$152/sqft |
Source: | ||
| 5/14/2025 | Price change | $145,000-1.4%$154/sqft |
Source: | ||
| 4/11/2025 | Price change | $147,000-1.9%$156/sqft |
Source: | ||
| 4/8/2025 | Listed for sale | $149,900$159/sqft |
Source: | ||
| 3/7/2025 | Pending sale | $149,900$159/sqft |
Source: | ||
| 3/5/2025 | Listed for sale | $149,900+3.4%$159/sqft |
Source: | ||
| 7/17/2024 | Sold | $145,000$154/sqft |
Source: Public Record Report a problem | ||
| 3/20/2024 | Sold | $145,000+3.6%$154/sqft |
Source: | ||
| 3/12/2024 | Pending sale | $139,999$148/sqft |
Source: | ||
| 3/1/2024 | Listed for sale | $139,999+324.2%$148/sqft |
Source: | ||
| 4/23/2012 | Sold | $33,000-5.7%$35/sqft |
Source: | ||
| 3/1/2012 | Listed for sale | $35,000-18.8%$37/sqft |
Source: foreclosure.com Report a problem | ||
| 1/24/2012 | Sold | $43,096-31.6%$46/sqft |
Source: Public Record Report a problem | ||
| 9/18/2002 | Sold | $63,000+8.6%$67/sqft |
Source: Public Record Report a problem | ||
| 1/29/2002 | Sold | $58,000$62/sqft |
Source: Public Record Report a problem | ||
Public tax history
Public tax history
| Year | Property taxes | Tax assessment |
|---|---|---|
| 2024 | $1,622 -0.2% | $31,750 |
| 2023 | $1,624 +31.2% | $31,750 +50.9% |
| 2022 | $1,238 +1.1% | $21,040 |
| 2021 | $1,224 0% | $21,040 |
| 2020 | $1,224 +34% | $21,040 +23.4% |
| 2019 | $914 -1% | $17,050 |
| 2018 | $922 -4.9% | $17,050 |
| 2017 | $970 | $17,050 +5% |
| 2016 | $970 +2.8% | $16,240 |
| 2015 | $944 +3.8% | $16,240 |
| 2014 | $909 | $16,240 |
Find assessor info on the county website
BuyAbility℠ payment
Est. payment
$1,120/mo
Principal & interest
$640
HOA Fees
$335
Property taxes
$145
Climate risks
Neighborhood: 45255
Nearby schools
GreatSchools rating
- 5/10Withamsville-Tobasco Elementary SchoolGrades: K-5Distance: 1.1 mi
- 5/10West Clermont Middle SchoolGrades: 6-8Distance: 4.1 mi
- 6/10West Clermont High SchoolGrades: 9-12Distance: 3.3 mi
