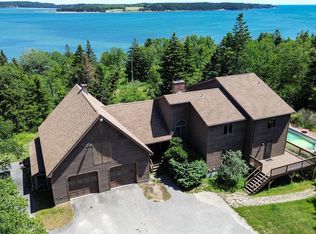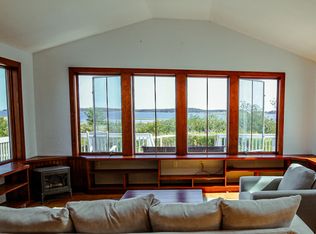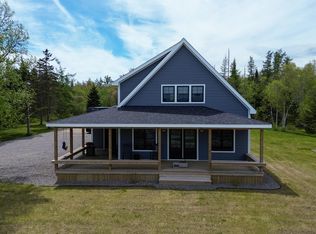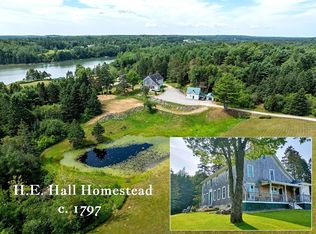Just a few miles from downtown Jonesport, this property sits right on the edge of the world—where the Atlantic stretches wide and the rhythm of the tide sets the pace. You'll hear waves rolling in, seagulls overhead, and lobster boats heading to and from Moosabec Reach. It's pure Downeast Maine—real, raw, and peaceful.
The property offers sweeping views of Chandler Bay and the open ocean. Between Sandy River Beach and Popplestone Beach, the dramatic, rocky shoreline is perfect for tidepooling, beachcombing, and soaking in the salt air. Bar Island sits just offshore and becomes accessible by land at low tide—a constantly changing natural attraction right in your line of sight.
Inside, the home is filled with natural light and ocean views. The primary bedroom has jaw dropping views. With the eastern facing wall of windows, you will be one of the first people in the country to see the sun rise! This owner's suite includes a full bathroom and an exclusive sunroom, your own private sanctuary.
Outside, perennial gardens bloom from spring to fall, with a garden shed to keep tools at the ready. Enjoy your morning coffee on the deck, or stroll to the private landing by the shore to watch the tides roll in and your stress roll out.
This isn't just a home. It's a Downeast way of life—simple, beautiful, and absolutely real.
Active
$899,000
541 Mason Bay Road, Jonesport, ME 04649
4beds
3,390sqft
Est.:
Single Family Residence
Built in 2000
0.27 Acres Lot
$857,200 Zestimate®
$265/sqft
$-- HOA
What's special
Ocean viewsDramatic rocky shorelineJaw dropping viewsNatural lightPerennial gardens
- 187 days |
- 620 |
- 11 |
Zillow last checked: 8 hours ago
Listing updated: September 22, 2025 at 10:13am
Listed by:
ERA Dawson-Bradford Co.
Source: Maine Listings,MLS#: 1631001
Tour with a local agent
Facts & features
Interior
Bedrooms & bathrooms
- Bedrooms: 4
- Bathrooms: 5
- Full bathrooms: 3
- 1/2 bathrooms: 2
Primary bedroom
- Features: Full Bath, Gas Fireplace, Jetted Tub, Laundry/Laundry Hook-up, Separate Shower, Suite
- Level: Second
- Area: 40832 Square Feet
- Dimensions: 176 x 232
Bedroom 2
- Features: Four-Season
- Level: Second
- Area: 12768 Square Feet
- Dimensions: 168 x 76
Bedroom 3
- Level: First
- Area: 19775 Square Feet
- Dimensions: 175 x 113
Den
- Level: First
- Area: 13224 Square Feet
- Dimensions: 116 x 114
Family room
- Features: Built-in Features
- Level: Basement
- Area: 2904 Square Feet
- Dimensions: 132 x 22
Great room
- Features: Built-in Features
- Level: First
Other
- Features: Balcony/Deck, Built-in Features, Closet, Four-Season, Full Bath, Separate Shower, Suite
- Level: Second
Mud room
- Features: Built-in Features, Closet
- Level: First
- Area: 8664 Square Feet
- Dimensions: 76 x 114
Other
- Features: Closet
- Level: Basement
- Area: 136350 Square Feet
- Dimensions: 135 x 1010
Other
- Features: Closet
- Level: Basement
- Area: 136350 Square Feet
- Dimensions: 135 x 1010
Sunroom
- Features: Four-Season, Heated
- Level: First
- Area: 12844 Square Feet
- Dimensions: 169 x 76
Heating
- Baseboard, Hot Water, Zoned, Other
Cooling
- None
Appliances
- Included: Cooktop, Dishwasher, Wall Oven
Features
- In-Law Floorplan, Shower, Walk-In Closet(s), Primary Bedroom w/Bath
- Flooring: Carpet, Tile, Vinyl, Wood
- Windows: Double Pane Windows
- Basement: Interior Entry,Finished,Partial,Sump Pump
- Has fireplace: No
Interior area
- Total structure area: 3,390
- Total interior livable area: 3,390 sqft
- Finished area above ground: 2,612
- Finished area below ground: 778
Property
Parking
- Parking features: Paved, 1 - 4 Spaces
Features
- Levels: Multi/Split
- Patio & porch: Deck
- Has view: Yes
- View description: Scenic
- Body of water: Atlantic, Chandler Bay
- Frontage length: Waterfrontage: 66,Waterfrontage Owned: 66
Lot
- Size: 0.27 Acres
- Features: Near Public Beach, Level, Landscaped
Details
- Additional structures: Shed(s)
- Parcel number: JNPTM008L054
- Zoning: Shoreland
- Other equipment: Generator, Internet Access Available
Construction
Type & style
- Home type: SingleFamily
- Architectural style: Contemporary
- Property subtype: Single Family Residence
Materials
- Wood Frame, Vinyl Siding
- Roof: Shingle
Condition
- Year built: 2000
Utilities & green energy
- Electric: Circuit Breakers
- Sewer: Private Sewer, Septic Design Available
- Water: Private
Green energy
- Energy efficient items: Ceiling Fans
Community & HOA
Location
- Region: Jonesport
Financial & listing details
- Price per square foot: $265/sqft
- Tax assessed value: $272,700
- Annual tax amount: $4,903
- Date on market: 7/18/2025
Estimated market value
$857,200
$814,000 - $900,000
$4,651/mo
Price history
Price history
| Date | Event | Price |
|---|---|---|
| 7/18/2025 | Listed for sale | $899,000-2.2%$265/sqft |
Source: | ||
| 7/10/2025 | Listing removed | $919,000$271/sqft |
Source: | ||
| 5/14/2025 | Price change | $919,000-1.1%$271/sqft |
Source: | ||
| 8/31/2024 | Listed for sale | $929,000$274/sqft |
Source: | ||
Public tax history
Public tax history
| Year | Property taxes | Tax assessment |
|---|---|---|
| 2024 | $4,903 -1.8% | $272,700 -0.3% |
| 2023 | $4,993 +7% | $273,600 -0.4% |
| 2022 | $4,668 +0.3% | $274,600 -0.3% |
Find assessor info on the county website
BuyAbility℠ payment
Est. payment
$4,640/mo
Principal & interest
$3486
Property taxes
$839
Home insurance
$315
Climate risks
Neighborhood: 04649
Nearby schools
GreatSchools rating
- 3/10Jonesport Elementary SchoolGrades: PK-8Distance: 2.3 mi
- NAJonesport-Beals High SchoolGrades: 9-12Distance: 2.3 mi




