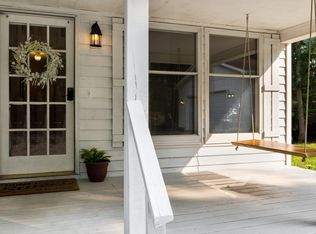Sold for $455,000 on 06/30/25
$455,000
5410 Trager Rd, Traverse City, MI 49696
4beds
1,975sqft
Single Family Residence
Built in 1983
1.19 Acres Lot
$460,000 Zestimate®
$230/sqft
$3,532 Estimated rent
Home value
$460,000
$409,000 - $515,000
$3,532/mo
Zestimate® history
Loading...
Owner options
Explore your selling options
What's special
Tucked into the woods on 1.19 acres with easy access to state land, public trails, and nearby lakes, this beautifully updated 4-bedroom, 3-bath home offers the perfect blend of privacy and convenience—just 18 minutes to downtown Traverse City! Enjoy a completely remodeled kitchen with a storage-packed island, tile backsplash, pantry, and updated flooring throughout. The spacious primary suite features a huge walk-in closet, large windows, and an updated en-suite bath. Two additional main-floor bedrooms offer fresh paint and share a stylishly updated bath. The walkout lower level includes a 4th bedroom ideal for guests, a potential workout room, loads of storage, and bonus living space. Step outside to a multi-tiered deck overlooking the fenced backyard—perfect for entertaining or soaking in the serene woodland views. Extra parking and a two-car garage add convenience. Affordable, move-in ready, and surrounded by nature—this home has it all!
Zillow last checked: 8 hours ago
Listing updated: June 30, 2025 at 01:19pm
Listed by:
Ann Porter Cell:231-944-4959,
REO-TCRandolph-233022 231-946-4040
Bought with:
Ann Porter, 6506044226
REO-TCRandolph-233022
Source: NGLRMLS,MLS#: 1933753
Facts & features
Interior
Bedrooms & bathrooms
- Bedrooms: 4
- Bathrooms: 3
- Full bathrooms: 3
- Main level bathrooms: 2
- Main level bedrooms: 3
Primary bedroom
- Level: Main
- Area: 160.74
- Dimensions: 14.1 x 11.4
Bedroom 2
- Level: Main
- Area: 123.12
- Dimensions: 11.4 x 10.8
Bedroom 3
- Level: Main
- Area: 82.4
- Dimensions: 10.3 x 8
Bedroom 4
- Level: Lower
- Area: 156
- Dimensions: 13 x 12
Primary bathroom
- Features: Private
Dining room
- Level: Main
- Area: 121
- Dimensions: 11 x 11
Family room
- Level: Lower
- Area: 441
- Dimensions: 12.6 x 35
Kitchen
- Level: Main
- Area: 173.8
- Dimensions: 15.8 x 11
Living room
- Level: Main
- Area: 132
- Dimensions: 12 x 11
Heating
- Forced Air, Propane
Cooling
- Central Air
Appliances
- Included: Refrigerator, Oven/Range, Dishwasher, Microwave, Washer, Dryer
- Laundry: Lower Level
Features
- Granite Counters, Kitchen Island, Drywall, Cable TV
- Flooring: Wood, Vinyl, Carpet
- Basement: Full,Walk-Out Access,Finished Rooms,Egress Windows
- Has fireplace: No
- Fireplace features: None
Interior area
- Total structure area: 1,975
- Total interior livable area: 1,975 sqft
- Finished area above ground: 1,256
- Finished area below ground: 719
Property
Parking
- Total spaces: 2
- Parking features: Detached, Garage Door Opener, Gravel
- Garage spaces: 2
Accessibility
- Accessibility features: None
Features
- Levels: One
- Stories: 1
- Patio & porch: Deck, Multi-Level Decking
- Has view: Yes
- View description: Countryside View
- Waterfront features: None
Lot
- Size: 1.19 Acres
- Dimensions: 220 x 240
- Features: Wooded, Rolling Slope, Subdivided
Details
- Additional structures: None
- Parcel number: 0341800100
- Zoning description: Residential
Construction
Type & style
- Home type: SingleFamily
- Architectural style: Ranch
- Property subtype: Single Family Residence
Materials
- Frame, Vinyl Siding, Press Board
- Foundation: Block
- Roof: Asphalt
Condition
- New construction: No
- Year built: 1983
Utilities & green energy
- Sewer: Private Sewer
- Water: Private
Community & neighborhood
Community
- Community features: None
Location
- Region: Traverse City
- Subdivision: Forest Acres
HOA & financial
HOA
- Services included: None
Other
Other facts
- Listing agreement: Exclusive Right Sell
- Listing terms: Conventional,Cash
- Ownership type: Private Owner
- Road surface type: Gravel
Price history
| Date | Event | Price |
|---|---|---|
| 6/30/2025 | Sold | $455,000-1.1%$230/sqft |
Source: | ||
| 5/15/2025 | Listed for sale | $460,000+111%$233/sqft |
Source: | ||
| 10/10/2017 | Sold | $218,000$110/sqft |
Source: Agent Provided Report a problem | ||
| 9/12/2017 | Pending sale | $218,000$110/sqft |
Source: Real Estate One #1837348 Report a problem | ||
| 8/23/2017 | Price change | $218,000+93.8%$110/sqft |
Source: Real Estate One #1837348 Report a problem | ||
Public tax history
| Year | Property taxes | Tax assessment |
|---|---|---|
| 2025 | $2,961 +6.2% | $186,600 +14.1% |
| 2024 | $2,788 +5% | $163,600 +18.3% |
| 2023 | $2,655 +3.6% | $138,300 +20.6% |
Find assessor info on the county website
Neighborhood: 49696
Nearby schools
GreatSchools rating
- 5/10Courtade Elementary SchoolGrades: PK-5Distance: 2.8 mi
- 8/10East Middle SchoolGrades: 6-8Distance: 4.9 mi
- 9/10Central High SchoolGrades: 8-12Distance: 8.8 mi
Schools provided by the listing agent
- District: Traverse City Area Public Schools
Source: NGLRMLS. This data may not be complete. We recommend contacting the local school district to confirm school assignments for this home.

Get pre-qualified for a loan
At Zillow Home Loans, we can pre-qualify you in as little as 5 minutes with no impact to your credit score.An equal housing lender. NMLS #10287.
