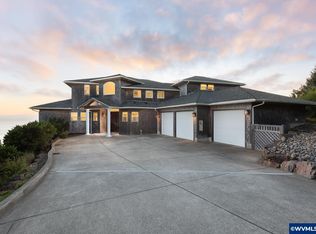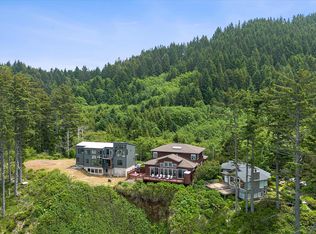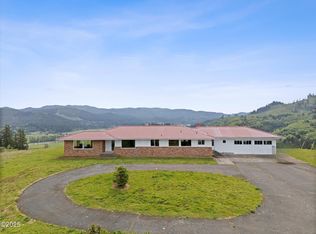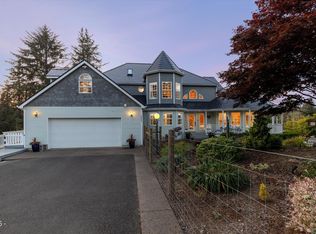Escape to the extraordinary with Neskapes high perfoming & profitable vacation retreat, a breathtaking coastal haven nestled atop a ridge overlooking the majestic Pacific Ocean. This approx 5,600-square-foot sanctuary offers an unparalleled setting for any special occasion that demands luxury and serenity. Floor-to-ceiling windows flood the spacious living and dining areas with natural light, seamlessly blending indoor comfort with the awe-inspiring beauty of the outdoors. Whether you're lounging on one of the two covered decks or gathering around the dining table for a feast, every moment is infused with the tranquility of coastal living. The heart of Neskape lies in its gourmet kitchen, where culinary enthusiasts will delight in the top-of-the-line appliances, including Wolf gas range ,Sub-Zero refrigerator, and double dishwashers. The island breakfast bar, with seating for five, provides the perfect spot for casual gatherings and lively conversations. And when the day's adventures come to an end, retreat to the game room for a round of pool or shuffleboard, or unwind in the steam room and sauna. With 6 bedrooms Neskape ensures that every guest enjoys a restful night's sleep. 5 of the bedrooms feature spa-like full baths, while the sixth bedroom offers charming accommodations for larger groups, including bunk beds with views of the sea. Outside, the allure of Neskape continues with a dining table, two gas barbecues, and a hot tub for ten, creating the perfect setting for dining and relaxation. And when you're ready to explore, the nearby village of Neskowin beckons with its sandy beaches, golf courses, and charming cafes. Whether you're seeking a quiet escape or a thrilling adventure, Neskape offers the perfect blend of luxury and tranquility. Neskape is a turnkey vaction rental. Management team in place & committed to continue under new ownership. Short term rental license is transferable one time to new owner(s) making this a true gem on the Pacific Coastline.
Active
Price cut: $405K (12/20)
$3,495,000
54150 S Beach Rd, Neskowin, OR 97149
6beds
7baths
5,601sqft
Est.:
Single Family Residence
Built in 2019
8,276.4 Square Feet Lot
$3,328,800 Zestimate®
$624/sqft
$-- HOA
What's special
Steam room and saunaTwo covered decksTwo gas barbecuesHot tub for tenGourmet kitchen
- 115 days |
- 1,363 |
- 70 |
Zillow last checked: 8 hours ago
Listing updated: December 22, 2025 at 05:18pm
Listed by:
Ann Westerlund 503-791-4425,
LUXE | Forbes Global Properties
Source: OCMLS,MLS#: TC-22561
Tour with a local agent
Facts & features
Interior
Bedrooms & bathrooms
- Bedrooms: 6
- Bathrooms: 7
Primary bedroom
- Description: Deck, Ensuite
Heating
- Has Heating (Unspecified Type)
Appliances
- Included: Dryer, Dishwasher, Microwave, Refrigerator, Washer
Features
- Breakfast Bar, Sauna, Storage, Wet Bar, Walk-In Closet(s), Soaking Tub, Vaulted Ceiling(s), Spa/Hot Tub
- Flooring: Carpet, Hardwood, Tile
- Number of fireplaces: 1
- Fireplace features: Propane
Interior area
- Total structure area: 5,601
- Total interior livable area: 5,601 sqft
- Finished area above ground: 0
Property
Parking
- Total spaces: 2
- Parking features: Attached Garage, Garage Door Opener
- Garage spaces: 2
Features
- Levels: Tri-Level
- Fencing: Partial
- On waterfront: Yes
Lot
- Size: 8,276.4 Square Feet
Details
- Parcel number: 5S1135DC00504
Construction
Type & style
- Home type: SingleFamily
- Architectural style: Contemporary
- Property subtype: Single Family Residence
Materials
- Lap Siding
- Foundation: Concrete Perimeter
- Roof: Composition
Condition
- Year built: 2019
Utilities & green energy
- Sewer: Septic Tank
- Water: Public
- Utilities for property: Cable Available, Electricity Available, Propane, Phone Available
Community & HOA
HOA
- Has HOA: Yes
Location
- Region: Neskowin
Financial & listing details
- Price per square foot: $624/sqft
- Tax assessed value: $2,577,450
- Annual tax amount: $16,068
- Date on market: 10/2/2025
- Listing terms: Cash,Conventional
- Electric utility on property: Yes
- Road surface type: Paved
Estimated market value
$3,328,800
$3.16M - $3.50M
$4,893/mo
Price history
Price history
| Date | Event | Price |
|---|---|---|
| 12/20/2025 | Price change | $3,495,000-10.4%$624/sqft |
Source: | ||
| 12/16/2025 | Price change | $3,900,000+11.6%$696/sqft |
Source: | ||
| 11/21/2025 | Price change | $3,495,000-10.4%$624/sqft |
Source: | ||
| 6/24/2025 | Listed for sale | $3,900,000+2066.7%$696/sqft |
Source: | ||
| 10/24/2017 | Sold | $180,000$32/sqft |
Source: Public Record Report a problem | ||
Public tax history
Public tax history
| Year | Property taxes | Tax assessment |
|---|---|---|
| 2024 | $16,068 -0.3% | $1,336,330 +3% |
| 2023 | $16,121 +3.7% | $1,297,410 +3% |
| 2022 | $15,545 +2.9% | $1,259,630 +3% |
Find assessor info on the county website
BuyAbility℠ payment
Est. payment
$16,523/mo
Principal & interest
$13552
Property taxes
$1748
Home insurance
$1223
Climate risks
Neighborhood: 97149
Nearby schools
GreatSchools rating
- 2/10Nestucca K8Grades: K-8Distance: 8 mi
- 7/10Nestucca High SchoolGrades: 9-12Distance: 9.4 mi





