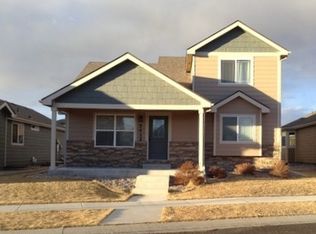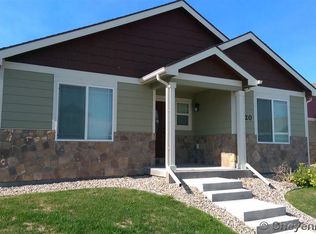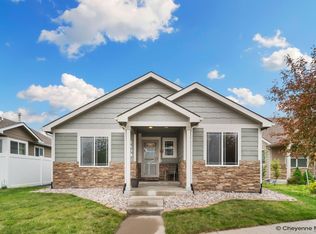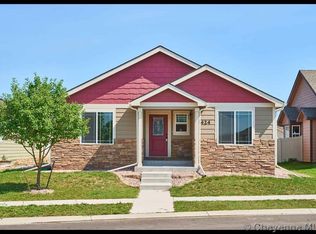Fantastic Eagle floor plan. Over 1400 square feet on main level with a full unfinished basement. Master suite with dual sinks and walk-in closet. Open floor plan with separate dining area, vaulted ceilings and a fantastic kitchen with a center island. Seller offering $3000 towards closing cost with acceptable offer. Proposed new construction, call for complete details on your home at JL Ranch! Photo is of previously constructed home. Price to include front landscaping, sprinkler and sod.
This property is off market, which means it's not currently listed for sale or rent on Zillow. This may be different from what's available on other websites or public sources.



