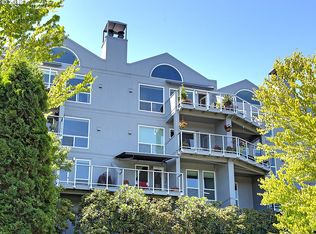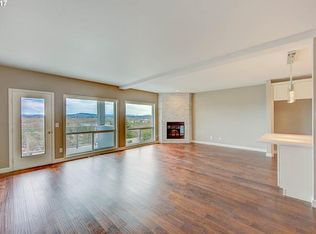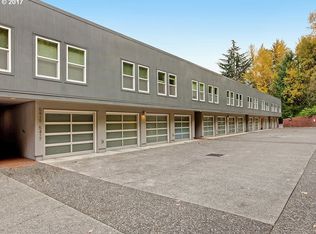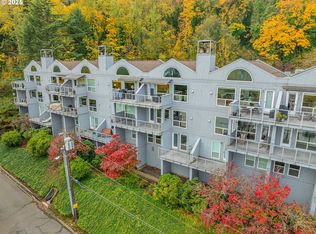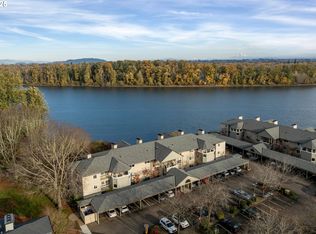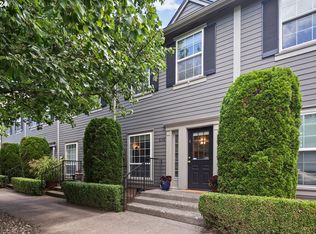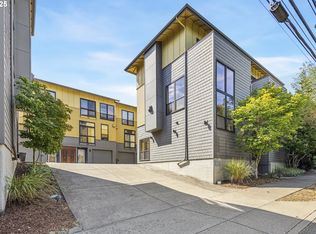Set high above Johns Landing, this lovely condo offers breathtaking, unobstructed views of Mt. Hood, the Willamette River, and the lush forested hills beyond. Expansive windows throughout invite abundant natural light while highlighting the iconic beauty of the Pacific Northwest from nearly every room. The open-concept floor plan is ideal for modern living, creating an easy flow between the living, dining, and kitchen spaces.The kitchen is well-appointed for both daily use and entertaining, featuring quartz countertops, warm wood cabinetry, stainless steel appliances, and generous storage. Two private balconies—one off the living area and another off the primary bedroom—provide perfect spots to unwind and take in the scenery. The spacious primary suite includes an ensuite bath and ample storage.This unit offers direct access from the attached one-car garage, along with an additional deeded space in the covered carport. The HOA covers exterior maintenance, landscaping, water, sewer, and trash. Notable improvements include new siding, windows, and garage doors in 2016, plus flat roof upgrades completed in 2024. Conveniently located near downtown, trails, shops, and key commuter routes, this home offers a rare balance of serene surroundings and city accessibility.
Active
$499,900
5417 SW View Point Ter, Portland, OR 97239
2beds
1,710sqft
Est.:
Residential, Condominium
Built in 1981
-- sqft lot
$-- Zestimate®
$292/sqft
$649/mo HOA
What's special
Generous storageStainless steel appliancesWarm wood cabinetryQuartz countertops
- 20 hours |
- 132 |
- 2 |
Zillow last checked: 8 hours ago
Listing updated: January 23, 2026 at 02:09am
Listed by:
Hannah Novak hannah@bauerpdx.com,
Real Broker,
Luke Hamilton 714-299-1926,
Real Broker
Source: RMLS (OR),MLS#: 567404441
Tour with a local agent
Facts & features
Interior
Bedrooms & bathrooms
- Bedrooms: 2
- Bathrooms: 3
- Full bathrooms: 2
- Partial bathrooms: 1
- Main level bathrooms: 1
Rooms
- Room types: Laundry, Bedroom 2, Dining Room, Family Room, Kitchen, Living Room, Primary Bedroom
Primary bedroom
- Features: Deck, Closet, Ensuite, Tile Floor, Wallto Wall Carpet
- Level: Lower
- Area: 240
- Dimensions: 20 x 12
Bedroom 2
- Features: Closet, Wallto Wall Carpet
- Level: Lower
- Area: 180
- Dimensions: 15 x 12
Dining room
- Features: Builtin Features
- Level: Main
- Area: 168
- Dimensions: 14 x 12
Kitchen
- Features: Builtin Range, Dishwasher, Builtin Oven, Free Standing Refrigerator, Sink, Tile Floor
- Level: Main
- Area: 144
- Width: 12
Living room
- Features: Deck, Fireplace, Wallto Wall Carpet
- Level: Main
- Area: 360
- Dimensions: 24 x 15
Heating
- Forced Air, Fireplace(s)
Cooling
- Heat Pump
Appliances
- Included: Built-In Range, Built-In Refrigerator, Dishwasher, Disposal, Free-Standing Range, Free-Standing Refrigerator, Stainless Steel Appliance(s), Washer/Dryer, Built In Oven, Electric Water Heater
Features
- High Ceilings, Quartz, Built-in Features, Closet, Sink, Tile
- Flooring: Tile, Wall to Wall Carpet
- Basement: Crawl Space
- Number of fireplaces: 1
- Fireplace features: Wood Burning
Interior area
- Total structure area: 1,710
- Total interior livable area: 1,710 sqft
Video & virtual tour
Property
Parking
- Total spaces: 1
- Parking features: Carport, Covered, Garage Door Opener, Condo Garage (Deeded), Attached
- Attached garage spaces: 1
- Has carport: Yes
Accessibility
- Accessibility features: Natural Lighting, Utility Room On Main, Accessibility
Features
- Stories: 3
- Entry location: Main Level
- Patio & porch: Covered Deck, Deck
- Has view: Yes
- View description: City, Mountain(s), River
- Has water view: Yes
- Water view: River
Lot
- Features: Gentle Sloping, Private, Trees, Sprinkler
Details
- Parcel number: R193212
Construction
Type & style
- Home type: Condo
- Architectural style: NW Contemporary
- Property subtype: Residential, Condominium
Materials
- Wood Siding
- Foundation: Concrete Perimeter
- Roof: Composition,Flat
Condition
- Resale
- New construction: No
- Year built: 1981
Utilities & green energy
- Sewer: Public Sewer
- Water: Public
Community & HOA
Community
- Security: Security Lights
- Subdivision: Johns Landing
HOA
- Has HOA: Yes
- Amenities included: Commons, Exterior Maintenance, Management, Sewer, Snow Removal, Trash, Water
- HOA fee: $649 monthly
Location
- Region: Portland
Financial & listing details
- Price per square foot: $292/sqft
- Tax assessed value: $481,400
- Annual tax amount: $8,792
- Date on market: 1/23/2026
- Listing terms: Cash,Conventional,VA Loan
- Road surface type: Paved
Estimated market value
Not available
Estimated sales range
Not available
Not available
Price history
Price history
| Date | Event | Price |
|---|---|---|
| 1/23/2026 | Listed for sale | $499,900+3.9%$292/sqft |
Source: | ||
| 10/13/2016 | Sold | $481,000-1.7%$281/sqft |
Source: | ||
| 9/12/2016 | Listed for sale | $489,500+28.8%$286/sqft |
Source: RE/MAX Equity Group #16641213 Report a problem | ||
| 7/19/2013 | Sold | $380,000-1.3%$222/sqft |
Source: | ||
| 6/11/2013 | Listed for sale | $385,000+45.3%$225/sqft |
Source: Coldwell Banker Barbara Sue Seal Properties #13618442 Report a problem | ||
Public tax history
Public tax history
| Year | Property taxes | Tax assessment |
|---|---|---|
| 2025 | $8,793 -9.9% | $381,750 +3% |
| 2024 | $9,759 +3.4% | $370,640 +3% |
| 2023 | $9,437 +1.2% | $359,850 +3% |
Find assessor info on the county website
BuyAbility℠ payment
Est. payment
$3,594/mo
Principal & interest
$2370
HOA Fees
$649
Other costs
$575
Climate risks
Neighborhood: Corbett-Terwilliger-Lair Hill
Nearby schools
GreatSchools rating
- 9/10Capitol Hill Elementary SchoolGrades: K-5Distance: 1.6 mi
- 8/10Jackson Middle SchoolGrades: 6-8Distance: 3 mi
- 8/10Ida B. Wells-Barnett High SchoolGrades: 9-12Distance: 0.8 mi
Schools provided by the listing agent
- Elementary: Capitol Hill
- Middle: Jackson
- High: Ida B Wells
Source: RMLS (OR). This data may not be complete. We recommend contacting the local school district to confirm school assignments for this home.
