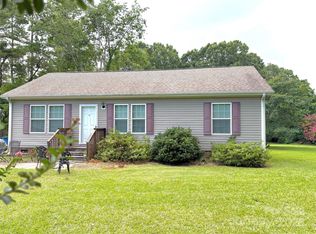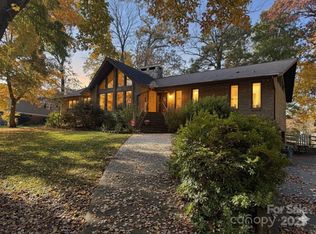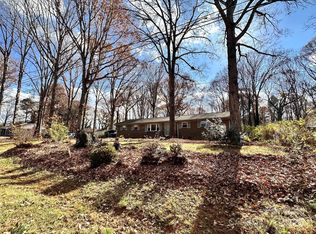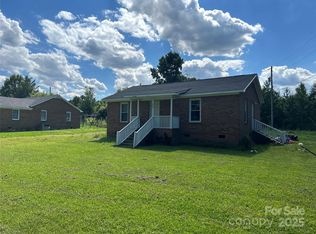3.87 Dividable Acres in beautiful Stallings! Incredible potential for development with ideal location near the corner of Stevens Mill Road and Idlewild Road, minutes from I485 and a quick drive to the Union County bypass and Town of Stallings and Indian Trail. Brick ranch home tucked in the trees and waiting for your family! Screened porch wraps around the back of the home for relaxing mornings with a view. Open and spacious floor plan, family room and kitchen offer an expansive area for family time. Formal dining room for entertaining, entry hall, primary ensuite with amenities. Large yard, zoned R20. Divide and build your family compound! This property is being sold with the neighboring parcels. Four parcels in all with a total of close to 8 acres.
Active
$649,900
5419 Stevens Mill Rd, Matthews, NC 28104
3beds
1,816sqft
Est.:
Single Family Residence
Built in 1967
3.87 Acres Lot
$634,500 Zestimate®
$358/sqft
$-- HOA
What's special
- 180 days |
- 445 |
- 10 |
Zillow last checked: 8 hours ago
Listing updated: December 27, 2025 at 06:08pm
Listing Provided by:
Kelly Benton kellyrossbenton@gmail.com,
Ross & Associates Real Estate
Source: Canopy MLS as distributed by MLS GRID,MLS#: 4280389
Tour with a local agent
Facts & features
Interior
Bedrooms & bathrooms
- Bedrooms: 3
- Bathrooms: 2
- Full bathrooms: 2
- Main level bedrooms: 3
Primary bedroom
- Level: Main
Bedroom s
- Level: Main
Bedroom s
- Level: Main
Bathroom full
- Level: Main
Bathroom full
- Level: Main
Breakfast
- Level: Main
Dining room
- Level: Main
Family room
- Level: Main
Kitchen
- Level: Main
Living room
- Level: Main
Heating
- Propane
Cooling
- Central Air
Appliances
- Included: Microwave
- Laundry: Utility Room
Features
- Has basement: No
Interior area
- Total structure area: 1,816
- Total interior livable area: 1,816 sqft
- Finished area above ground: 1,816
- Finished area below ground: 0
Property
Parking
- Parking features: Driveway
- Has uncovered spaces: Yes
Features
- Levels: One
- Stories: 1
Lot
- Size: 3.87 Acres
Details
- Parcel number: 07075003
- Zoning: AN4
- Special conditions: Standard
Construction
Type & style
- Home type: SingleFamily
- Property subtype: Single Family Residence
Materials
- Brick Full
- Foundation: Crawl Space
Condition
- New construction: No
- Year built: 1967
Utilities & green energy
- Sewer: Septic Installed
- Water: City, Well
Community & HOA
Community
- Subdivision: none
Location
- Region: Matthews
Financial & listing details
- Price per square foot: $358/sqft
- Tax assessed value: $258,100
- Annual tax amount: $1,794
- Date on market: 7/11/2025
- Cumulative days on market: 179 days
- Listing terms: Cash,Conventional,VA Loan
- Road surface type: Gravel, Paved
Estimated market value
$634,500
$603,000 - $666,000
$2,239/mo
Price history
Price history
| Date | Event | Price |
|---|---|---|
| 7/17/2025 | Price change | $1,149,800+76.9%$633/sqft |
Source: | ||
| 7/11/2025 | Price change | $649,900-52.9%$358/sqft |
Source: | ||
| 4/7/2025 | Price change | $1,380,000+112.3%$760/sqft |
Source: | ||
| 7/19/2024 | Price change | $649,900-53.2%$358/sqft |
Source: | ||
| 4/3/2024 | Price change | $1,390,000-6.7%$765/sqft |
Source: | ||
Public tax history
Public tax history
| Year | Property taxes | Tax assessment |
|---|---|---|
| 2025 | $1,794 -21.1% | $259,300 +0.5% |
| 2024 | $2,274 +4.4% | $258,100 |
| 2023 | $2,179 +1% | $258,100 |
Find assessor info on the county website
BuyAbility℠ payment
Est. payment
$3,630/mo
Principal & interest
$3100
Property taxes
$303
Home insurance
$227
Climate risks
Neighborhood: 28104
Nearby schools
GreatSchools rating
- 9/10Stallings Elementary SchoolGrades: PK-5Distance: 1.1 mi
- 10/10Porter Ridge Middle SchoolGrades: 6-8Distance: 4.8 mi
- 7/10Porter Ridge High SchoolGrades: 9-12Distance: 4.6 mi
Schools provided by the listing agent
- Middle: Porter Ridge
- High: Porter Ridge
Source: Canopy MLS as distributed by MLS GRID. This data may not be complete. We recommend contacting the local school district to confirm school assignments for this home.
- Loading
- Loading




