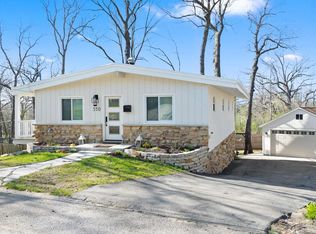Closed
$650,000
542 Glenview ROAD, Williams Bay, WI 53191
3beds
1,526sqft
Single Family Residence
Built in 1945
6,098.4 Square Feet Lot
$655,100 Zestimate®
$426/sqft
$2,405 Estimated rent
Home value
$655,100
$544,000 - $793,000
$2,405/mo
Zestimate® history
Loading...
Owner options
Explore your selling options
What's special
Wanting the lake life? Here is your perfect opportunity to be part of the highly sought after Cedar Pointe Park community. This lovely 3 bedroom home is just steps from the water. The updated kitchen has quartz counters, updated cabinets and appliances. Stone face fireplace, exposed wood beam ceiling and laminated wood flooring throughout. Enjoy the beautiful summer days/nights from the expanded wood deck.
Zillow last checked: 8 hours ago
Listing updated: May 02, 2025 at 11:59am
Listed by:
Shawn Kinney PropertyInfo@shorewest.com,
Shorewest Realtors, Inc.
Bought with:
Kristin Stone
Source: WIREX MLS,MLS#: 1892774 Originating MLS: Metro MLS
Originating MLS: Metro MLS
Facts & features
Interior
Bedrooms & bathrooms
- Bedrooms: 3
- Bathrooms: 1
- Full bathrooms: 1
- Main level bedrooms: 1
Primary bedroom
- Level: Main
- Area: 90
- Dimensions: 9 x 10
Bedroom 2
- Level: Upper
- Area: 190
- Dimensions: 10 x 19
Bedroom 3
- Level: Upper
- Area: 171
- Dimensions: 9 x 19
Bathroom
- Features: Master Bedroom Bath: Tub/Shower Combo
Dining room
- Level: Main
- Area: 228
- Dimensions: 12 x 19
Family room
- Level: Main
- Area: 190
- Dimensions: 10 x 19
Kitchen
- Level: Main
- Area: 160
- Dimensions: 10 x 16
Living room
- Level: Main
- Area: 156
- Dimensions: 12 x 13
Heating
- Natural Gas
Cooling
- Wall/Sleeve Air
Appliances
- Included: Dishwasher, Disposal, Dryer, Microwave, Oven, Range, Refrigerator, Washer
Features
- Flooring: Wood or Sim.Wood Floors
- Basement: Partial,Walk-Out Access
Interior area
- Total structure area: 1,526
- Total interior livable area: 1,526 sqft
- Finished area above ground: 1,526
Property
Parking
- Total spaces: 1
- Parking features: Built-in under Home, Carport, Attached, 1 Car, 1 Space
- Attached garage spaces: 1
- Has carport: Yes
Features
- Levels: One and One Half
- Stories: 1
- Patio & porch: Deck, Patio
- Fencing: Fenced Yard
- Has view: Yes
- View description: Water
- Has water view: Yes
- Water view: Water
- Waterfront features: Deeded Water Access, Water Access/Rights, Lake
- Body of water: Geneva
Lot
- Size: 6,098 sqft
- Dimensions: 111 x 60
Details
- Parcel number: WCP200071
- Zoning: RES
Construction
Type & style
- Home type: SingleFamily
- Architectural style: Cape Cod
- Property subtype: Single Family Residence
Materials
- Stone, Brick/Stone, Vinyl Siding
Condition
- 21+ Years
- New construction: No
- Year built: 1945
Utilities & green energy
- Sewer: Public Sewer
- Water: Public
Community & neighborhood
Location
- Region: Williams Bay
- Subdivision: Cedar Point Park
- Municipality: Williams Bay
HOA & financial
HOA
- Has HOA: Yes
- HOA fee: $400 annually
Price history
| Date | Event | Price |
|---|---|---|
| 10/29/2024 | Sold | $650,000$426/sqft |
Source: | ||
| 9/30/2024 | Contingent | $650,000$426/sqft |
Source: | ||
| 9/27/2024 | Listed for sale | $650,000+62.5%$426/sqft |
Source: | ||
| 9/16/2019 | Sold | $400,000-3.4%$262/sqft |
Source: Public Record Report a problem | ||
| 6/26/2019 | Price change | $414,000-2.6%$271/sqft |
Source: @properties #1608152 Report a problem | ||
Public tax history
| Year | Property taxes | Tax assessment |
|---|---|---|
| 2024 | $6,445 +0.9% | $536,000 |
| 2023 | $6,384 -8.3% | $536,000 |
| 2022 | $6,958 +11.5% | $536,000 +39.9% |
Find assessor info on the county website
Neighborhood: 53191
Nearby schools
GreatSchools rating
- 6/10Williams Bay Elementary SchoolGrades: PK-5Distance: 1.8 mi
- 3/10Williams Bay Junior High SchoolGrades: 6-8Distance: 1.8 mi
- 8/10Williams Bay High SchoolGrades: 9-12Distance: 1.8 mi
Schools provided by the listing agent
- Elementary: Williams Bay
- Middle: Williams Bay
- High: Williams Bay
- District: Williams Bay
Source: WIREX MLS. This data may not be complete. We recommend contacting the local school district to confirm school assignments for this home.
Get pre-qualified for a loan
At Zillow Home Loans, we can pre-qualify you in as little as 5 minutes with no impact to your credit score.An equal housing lender. NMLS #10287.
Sell for more on Zillow
Get a Zillow Showcase℠ listing at no additional cost and you could sell for .
$655,100
2% more+$13,102
With Zillow Showcase(estimated)$668,202
