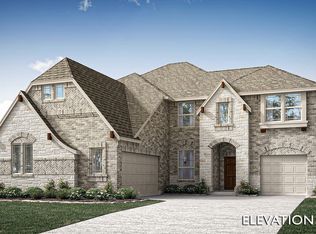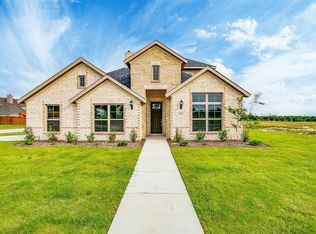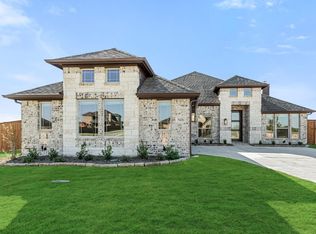Sold
Price Unknown
5425 Rowlan Row, Midlothian, TX 76065
4beds
2,552sqft
Single Family Residence
Built in 2022
0.26 Acres Lot
$486,100 Zestimate®
$--/sqft
$3,192 Estimated rent
Home value
$486,100
$452,000 - $525,000
$3,192/mo
Zestimate® history
Loading...
Owner options
Explore your selling options
What's special
Built in 2023, this beautiful John Houston home features 4-bedroom, 3-bath home in well-maintained condition and thoughtfully designed to accommodate multi-generational living with comfort and functionality. Located in a desirable neighborhood served by great Midlothian ISD schools, this home offers both space and style in a sought-after area.
Inside, you'll find a bright and open floorplan featuring a spacious living and dining area that flows effortlessly into the kitchen—perfect for entertaining or everyday family life. A small office near the entry offers a quiet space for work or study. The layout includes the primary suite and an additional bedroom and full bath on the main floor, offering flexibility for guests or extended family.
Upstairs, two additional bedrooms share a full bath and are accompanied by a versatile loft space, ideal for a playroom, media area, or second living room. Whether you're hosting family or need extra room to spread out, this two-story layout delivers privacy and comfort for everyone.
Enjoy outdoor living with a covered patio overlooking a generously sized backyard, perfect for relaxing, entertaining, or enjoying a play area for kids and pets. The sprinkler system makes lawn maintenance a breeze.
This home combines modern construction, a thoughtful floorplan, and a fantastic location, making it a standout option for buyers looking for space, flexibility, and access to quality schools.
Zillow last checked: 8 hours ago
Listing updated: September 09, 2025 at 11:40am
Listed by:
Brandon Reichenau 0652960,
RE/MAX FRONTIER 469-846-0123
Bought with:
Josie White
Coldwell Banker Realty
Source: NTREIS,MLS#: 21002114
Facts & features
Interior
Bedrooms & bathrooms
- Bedrooms: 4
- Bathrooms: 3
- Full bathrooms: 3
Primary bedroom
- Features: Ceiling Fan(s), En Suite Bathroom
- Level: First
- Dimensions: 13 x 15
Bedroom
- Features: Ceiling Fan(s)
- Level: First
- Dimensions: 11 x 13
Bedroom
- Features: Ceiling Fan(s)
- Level: Second
- Dimensions: 11 x 12
Bedroom
- Features: Ceiling Fan(s)
- Level: Second
- Dimensions: 10 x 11
Primary bathroom
- Features: Dual Sinks
- Level: First
- Dimensions: 12 x 10
Other
- Features: Dual Sinks, En Suite Bathroom, Garden Tub/Roman Tub
- Level: First
- Dimensions: 5 x 7
Other
- Features: Dual Sinks
- Level: Second
- Dimensions: 11 x 4
Kitchen
- Features: Built-in Features, Eat-in Kitchen, Kitchen Island
- Level: First
- Dimensions: 14 x 18
Laundry
- Features: Built-in Features
- Level: First
- Dimensions: 8 x 6
Living room
- Features: Ceiling Fan(s), Fireplace
- Level: First
- Dimensions: 11 x 17
Office
- Features: Ceiling Fan(s)
- Level: First
- Dimensions: 11 x 13
Heating
- Central, Electric, ENERGY STAR Qualified Equipment
Cooling
- Central Air, Ceiling Fan(s), ENERGY STAR Qualified Equipment
Appliances
- Included: Dishwasher, Electric Cooktop, Electric Oven, Electric Water Heater, Disposal, Microwave
- Laundry: Washer Hookup, Electric Dryer Hookup, Laundry in Utility Room
Features
- Chandelier, Decorative/Designer Lighting Fixtures, Double Vanity, Eat-in Kitchen, High Speed Internet, Kitchen Island, Open Floorplan, Cable TV, Wired for Sound
- Flooring: Carpet, Simulated Wood, Tile
- Windows: Window Coverings
- Has basement: No
- Number of fireplaces: 1
- Fireplace features: Living Room, Masonry
Interior area
- Total interior livable area: 2,552 sqft
Property
Parking
- Total spaces: 2
- Parking features: Door-Single, Driveway, Garage, Garage Door Opener, Garage Faces Side
- Attached garage spaces: 2
- Has uncovered spaces: Yes
Features
- Levels: Two
- Stories: 2
- Patio & porch: Covered
- Pool features: None
- Fencing: Wood
Lot
- Size: 0.26 Acres
- Features: Landscaped, Sprinkler System
- Residential vegetation: Grassed
Details
- Parcel number: 289701
Construction
Type & style
- Home type: SingleFamily
- Architectural style: Traditional,Detached
- Property subtype: Single Family Residence
Materials
- Foundation: Slab
- Roof: Composition,Shingle
Condition
- Year built: 2022
Utilities & green energy
- Sewer: Public Sewer
- Water: Public
- Utilities for property: Electricity Available, Electricity Connected, Sewer Available, Underground Utilities, Water Available, Cable Available
Community & neighborhood
Security
- Security features: Security System, Fire Alarm, Smoke Detector(s)
Location
- Region: Midlothian
- Subdivision: Hayes Xing Ph 1
HOA & financial
HOA
- Has HOA: Yes
- HOA fee: $1,030 annually
- Services included: Association Management
- Association name: Vision Communities Management
- Association phone: 972-612-2302
Other
Other facts
- Listing terms: Cash,Conventional,FHA,VA Loan
Price history
| Date | Event | Price |
|---|---|---|
| 9/3/2025 | Sold | -- |
Source: NTREIS #21002114 Report a problem | ||
| 8/20/2025 | Pending sale | $485,000$190/sqft |
Source: NTREIS #21002114 Report a problem | ||
| 8/10/2025 | Contingent | $485,000$190/sqft |
Source: NTREIS #21002114 Report a problem | ||
| 7/18/2025 | Listed for sale | $485,000+1%$190/sqft |
Source: NTREIS #21002114 Report a problem | ||
| 2/6/2024 | Listing removed | -- |
Source: NTREIS #20330306 Report a problem | ||
Public tax history
| Year | Property taxes | Tax assessment |
|---|---|---|
| 2025 | -- | $497,858 +26.9% |
| 2024 | $5,224 -16.1% | $392,284 +28% |
| 2023 | $6,225 +478.9% | $306,410 +538.4% |
Find assessor info on the county website
Neighborhood: 76065
Nearby schools
GreatSchools rating
- 7/10Longbranch Elementary SchoolGrades: PK-5Distance: 1.1 mi
- 8/10Walnut Grove Middle SchoolGrades: 6-8Distance: 1.5 mi
- 8/10Midlothian Heritage High SchoolGrades: 9-12Distance: 1.3 mi
Schools provided by the listing agent
- Elementary: Longbranch
- Middle: Walnut Grove
- High: Heritage
- District: Midlothian ISD
Source: NTREIS. This data may not be complete. We recommend contacting the local school district to confirm school assignments for this home.
Get a cash offer in 3 minutes
Find out how much your home could sell for in as little as 3 minutes with a no-obligation cash offer.
Estimated market value
$486,100


