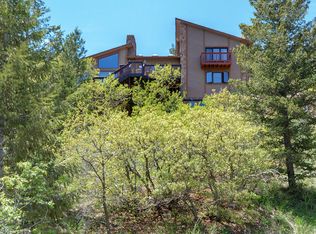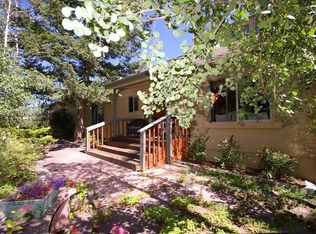Make a mountain escape your home! Beautiful, one-of-a-kind home in desirable Cascade, CO! VIEWS!!! This incredible custom home was built by a wood CRAFTSMAN! The mill work & design are exceptional! This home boasts a very open floor plan. As you enter, you will be in awe at the 3-STORY, floor to ceiling, stone fireplace. A stunning wood spiral staircase takes you to a hidden library loft/office. Looking for a music loft with hidden guest room? Look no further than up the custom staircase off the kitchen! Gorgeous double-beveled lead glass French doors open to the spacious main bedroom. Large kitchen includes stainless steel appliances, cherry cabinetry, island, & new floors! NEW carpet throughout home! New exterior and interior paint! Bright, walk out basement includes 2 additional bedrooms, remodeled bathroom, living area with fireplace, office, and workshop! 2022 remodels and updates! Home is situated on ALMOST 1 ACRE with gorgeous mountain views and privacy! Exterior is stone & stucco, with 2 decks to capture the mountain and forest views. Large NEWER shed in yard for extra storage, elevator shaft already built to accommodate future elevator. Paved driveway! Dont miss this main level living, unique and extraordinary, custom home! Welcome home to the Rocky Mountains!
This property is off market, which means it's not currently listed for sale or rent on Zillow. This may be different from what's available on other websites or public sources.


