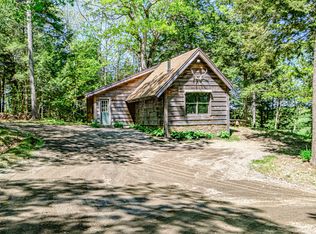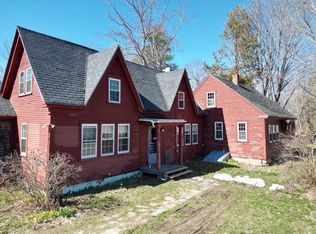Closed
$495,000
543 A Middle Road, Dresden, ME 04342
3beds
2,161sqft
Single Family Residence
Built in 2000
6.1 Acres Lot
$497,100 Zestimate®
$229/sqft
$2,515 Estimated rent
Home value
$497,100
Estimated sales range
Not available
$2,515/mo
Zestimate® history
Loading...
Owner options
Explore your selling options
What's special
Welcome to 543 Middle Road — a beautifully updated contemporary home featuring 3 spacious bedrooms, 2 full baths and an open-concept living area that flows effortlessly into a stylish kitchen, thoughtfully designed for both cooking and entertaining.
Step outside to enjoy your choice of two decks: a shaded back deck perfect for quiet mornings, and a sunny front deck ideal for soaking in water views and the peaceful surroundings. Whether you're hosting outdoor gatherings or simply unwinding, this home offers the perfect setting.
All this PLUS a 20 ft ROW for a short stroll to the river, offering easy access for water enthusiasts, kayakers, and boaters!
Conveniently located just 18 minutes from Bath, 25 minutes from Augusta, and only 12 minutes to I-295 — this property blends tranquility with easy accessibility.
Zillow last checked: 8 hours ago
Listing updated: November 01, 2025 at 07:35am
Listed by:
Keller Williams Realty
Bought with:
Your Home Sold Guaranteed Realty
Source: Maine Listings,MLS#: 1633543
Facts & features
Interior
Bedrooms & bathrooms
- Bedrooms: 3
- Bathrooms: 2
- Full bathrooms: 2
Bedroom 1
- Features: Walk-In Closet(s)
- Level: First
Bedroom 2
- Level: Basement
Bedroom 3
- Level: Basement
Family room
- Level: First
Kitchen
- Level: First
Laundry
- Level: Basement
Office
- Level: Basement
Heating
- Forced Air
Cooling
- None
Appliances
- Included: Dishwasher, Dryer, Microwave, Gas Range, Refrigerator, Washer
Features
- 1st Floor Bedroom, Attic, Bathtub, Shower, Storage, Walk-In Closet(s)
- Flooring: Carpet, Tile, Wood
- Doors: Storm Door(s)
- Basement: Interior Entry,Finished,Full
- Has fireplace: No
Interior area
- Total structure area: 2,161
- Total interior livable area: 2,161 sqft
- Finished area above ground: 1,097
- Finished area below ground: 1,064
Property
Parking
- Parking features: Gravel, 5 - 10 Spaces, On Site, Electric Vehicle Charging Station(s)
Features
- Levels: Multi/Split
- Patio & porch: Deck, Patio
- Has view: Yes
- View description: Fields, Scenic, Trees/Woods
- Body of water: Eastern River
- Frontage length: Waterfrontage: 20,Waterfrontage Owned: 20,Waterfrontage Shared: 20
Lot
- Size: 6.10 Acres
- Features: Near Town, Rural, Open Lot, Rolling Slope, Landscaped, Wooded
Details
- Additional structures: Outbuilding
- Zoning: Rural
Construction
Type & style
- Home type: SingleFamily
- Architectural style: Contemporary,Cottage
- Property subtype: Single Family Residence
Materials
- Wood Frame, Shingle Siding
- Foundation: Slab
- Roof: Shingle
Condition
- Year built: 2000
Utilities & green energy
- Electric: Circuit Breakers, Generator Hookup, Underground
- Sewer: Private Sewer, Septic Design Available
- Water: Private, Well
Green energy
- Energy efficient items: Ceiling Fans, LED Light Fixtures
Community & neighborhood
Location
- Region: Dresden
Other
Other facts
- Road surface type: Gravel, Dirt
Price history
| Date | Event | Price |
|---|---|---|
| 11/1/2025 | Pending sale | $515,000+4%$238/sqft |
Source: | ||
| 10/31/2025 | Sold | $495,000-3.9%$229/sqft |
Source: | ||
| 9/12/2025 | Contingent | $515,000$238/sqft |
Source: | ||
| 8/8/2025 | Listed for sale | $515,000$238/sqft |
Source: | ||
Public tax history
Tax history is unavailable.
Neighborhood: 04342
Nearby schools
GreatSchools rating
- 4/10Dresden Elementary SchoolGrades: PK-5Distance: 3.5 mi
- 7/10Hall-Dale Middle and High SchoolGrades: 5-12Distance: 13.4 mi

Get pre-qualified for a loan
At Zillow Home Loans, we can pre-qualify you in as little as 5 minutes with no impact to your credit score.An equal housing lender. NMLS #10287.

