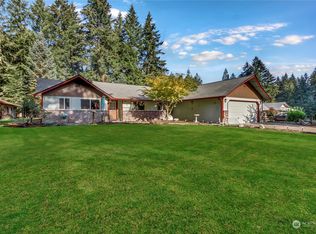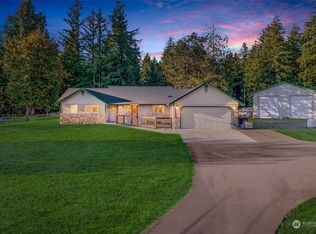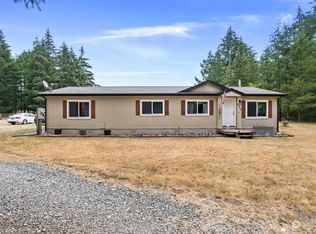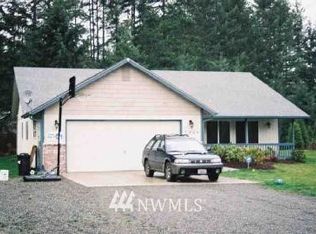Sold
Listed by:
Andrea Peters,
Windermere Real Estate Olympia
Bought with: Castle Realty Inc
$444,000
5441 133 RD Avenue SW, Rochester, WA 98579
3beds
1,792sqft
Manufactured On Land
Built in 1995
9.01 Acres Lot
$482,000 Zestimate®
$248/sqft
$2,268 Estimated rent
Home value
$482,000
$443,000 - $521,000
$2,268/mo
Zestimate® history
Loading...
Owner options
Explore your selling options
What's special
Within the Tumwater School District, and nestled within the serene beauty of nature, this sprawling 9-acre property offers a harmonious blend of open space, lush woods, and ATV trails, creating an idyllic retreat for nature enthusiasts and adventure seekers alike. The property boasts a diverse landscape, partially covered in a dense canopy of mature trees, providing a picturesque backdrop and a sense of tranquility. This 3 bedroom, 2 bathroom home faces a seasonal pond and boasts 1792 sq ft. Star Link Internet is available for those that work from home. Ten minutes from Capitol State Forest and Millersylvania State Park. Twenty minutes to downtown Olympia, and a short commute to JBLM.
Zillow last checked: 8 hours ago
Listing updated: March 15, 2024 at 09:59am
Listed by:
Andrea Peters,
Windermere Real Estate Olympia
Bought with:
Jon Diluzio, 22353
Castle Realty Inc
Source: NWMLS,MLS#: 2189429
Facts & features
Interior
Bedrooms & bathrooms
- Bedrooms: 3
- Bathrooms: 2
- Full bathrooms: 2
- Main level bedrooms: 3
Primary bedroom
- Level: Main
Bedroom
- Level: Main
Bedroom
- Level: Main
Bathroom full
- Level: Main
Bathroom full
- Level: Main
Family room
- Level: Main
Kitchen with eating space
- Level: Main
Living room
- Level: Main
Utility room
- Level: Main
Heating
- Fireplace(s), Forced Air
Cooling
- None
Appliances
- Included: Dishwasher_, Dryer, GarbageDisposal_, Refrigerator_, StoveRange_, Washer, Dishwasher, Garbage Disposal, Refrigerator, StoveRange, Water Heater: ELECTRIC, Water Heater Location: CLOSET
Features
- Bath Off Primary, Ceiling Fan(s), Dining Room
- Flooring: Ceramic Tile, Engineered Hardwood, Laminate, Vinyl, Carpet
- Basement: None
- Number of fireplaces: 1
- Fireplace features: Gas, Main Level: 1, Fireplace
Interior area
- Total structure area: 1,792
- Total interior livable area: 1,792 sqft
Property
Parking
- Parking features: RV Parking, None
Features
- Levels: One
- Stories: 1
- Patio & porch: Ceramic Tile, Laminate, Wall to Wall Carpet, Bath Off Primary, Ceiling Fan(s), Dining Room, Jetted Tub, Vaulted Ceiling(s), Fireplace, Water Heater
- Spa features: Bath
- Has view: Yes
- View description: Territorial
Lot
- Size: 9.01 Acres
- Features: Open Lot, Secluded, Value In Land, Cable TV, Deck, High Speed Internet, Outbuildings, Patio, Propane, RV Parking, Shop
- Topography: Level,PartialSlope,Sloped
- Residential vegetation: Brush, Garden Space, Wooded
Details
- Parcel number: 13612120000
- Zoning description: Jurisdiction: County
- Special conditions: Standard
- Other equipment: Leased Equipment: PROPANE TANK
Construction
Type & style
- Home type: MobileManufactured
- Architectural style: See Remarks
- Property subtype: Manufactured On Land
Materials
- Wood Products
- Foundation: Tie Down
- Roof: Composition
Condition
- Good
- Year built: 1995
- Major remodel year: 1995
Details
- Builder model: BROOKWOOD
Utilities & green energy
- Electric: Company: PSE
- Sewer: Septic Tank, Company: SEPTIC
- Water: Individual Well, Company: PRIVATE WELL
- Utilities for property: Starlink
Community & neighborhood
Location
- Region: Rochester
- Subdivision: Rochester
Other
Other facts
- Body type: Double Wide
- Listing terms: Cash Out,FHA
- Road surface type: Dirt
- Cumulative days on market: 522 days
Price history
| Date | Event | Price |
|---|---|---|
| 3/14/2024 | Sold | $444,000-1.3%$248/sqft |
Source: | ||
| 1/31/2024 | Pending sale | $450,000$251/sqft |
Source: | ||
| 1/6/2024 | Listed for sale | $450,000+73.1%$251/sqft |
Source: | ||
| 3/23/2018 | Sold | $260,000+0%$145/sqft |
Source: | ||
| 2/2/2018 | Pending sale | $259,900$145/sqft |
Source: Abbey Realty Inc #1238770 Report a problem | ||
Public tax history
| Year | Property taxes | Tax assessment |
|---|---|---|
| 2024 | $4,417 +7.5% | $426,300 +9.4% |
| 2023 | $4,108 -1.1% | $389,700 -7.1% |
| 2022 | $4,153 +3.1% | $419,300 +31.2% |
Find assessor info on the county website
Neighborhood: 98579
Nearby schools
GreatSchools rating
- 7/10Littlerock Elementary SchoolGrades: K-5Distance: 1 mi
- 6/10George Washington Bush Middle SchoolGrades: 6-8Distance: 6.2 mi
- 8/10Tumwater High SchoolGrades: 9-12Distance: 7.5 mi



