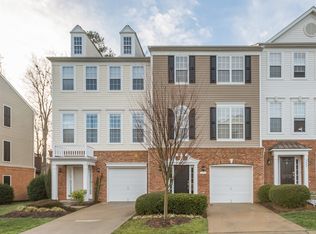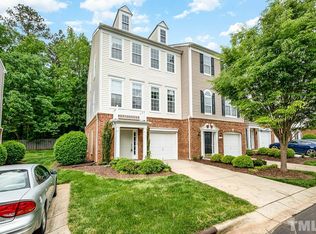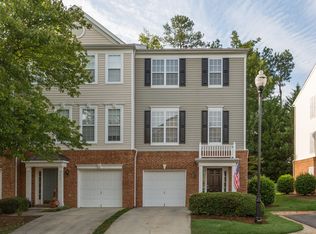Sold for $365,000
$365,000
5445 Golden Arrow Ln, Raleigh, NC 27613
2beds
1,938sqft
Townhouse, Residential
Built in 2001
1,306.8 Square Feet Lot
$347,900 Zestimate®
$188/sqft
$1,855 Estimated rent
Home value
$347,900
$331,000 - $365,000
$1,855/mo
Zestimate® history
Loading...
Owner options
Explore your selling options
What's special
The perfect confluence of home, location, and price has found you with the one that checks off all the boxes. Centrally located and convenient to hwys, airport, restaurants, breweries, shopping, and all the best Raleigh has to offer! However, you may not want to leave the comfort of your ample, yet cozy living room, offering plenty of natural light. The open concept flows seamlessly into the large kitchen and dining room where storage and granite-counterspace is abundant and good company and conversation are never far behind. The amazing deck, newly renovated in 2020, means the good times can continue outdoors. Large bedrooms with ensuite baths, vaulted ceilings, and walk-in closets means no compromises. Extra bedroom and/or home office are also available with the first-floor flex room. This is townhome living at its best, turn-key and worry-free, so schedule your showing today--your search has been worth the while!
Zillow last checked: 8 hours ago
Listing updated: October 28, 2025 at 12:18am
Listed by:
Brett Yates 919-801-6301,
Society Real Estate, LLC,
Shaun Smith 919-249-8383,
Society Real Estate, LLC
Bought with:
Non Member
Non Member Office
Source: Doorify MLS,MLS#: 10024013
Facts & features
Interior
Bedrooms & bathrooms
- Bedrooms: 2
- Bathrooms: 4
- Full bathrooms: 2
- 1/2 bathrooms: 2
Heating
- Central, Forced Air, Natural Gas
Cooling
- Central Air, Electric, Multi Units
Appliances
- Included: Dishwasher, Microwave, Refrigerator, Washer/Dryer
- Laundry: Laundry Closet
Features
- Ceiling Fan(s), Double Vanity, Granite Counters, Kitchen Island, Open Floorplan, Vaulted Ceiling(s), Walk-In Closet(s)
- Flooring: Carpet, Hardwood, Vinyl
- Windows: Blinds
- Number of fireplaces: 1
- Fireplace features: Gas
Interior area
- Total structure area: 1,938
- Total interior livable area: 1,938 sqft
- Finished area above ground: 1,938
- Finished area below ground: 0
Property
Parking
- Total spaces: 2
- Parking features: Attached, Concrete, Garage, On Street, Parking Pad
- Attached garage spaces: 1
Features
- Levels: Three Or More
- Stories: 3
- Patio & porch: Deck
- Has view: Yes
Lot
- Size: 1,306 sqft
- Features: Landscaped
Details
- Additional structures: Garage(s)
- Parcel number: PH2
- Special conditions: Standard
Construction
Type & style
- Home type: Townhouse
- Architectural style: Transitional
- Property subtype: Townhouse, Residential
Materials
- Brick, Vinyl Siding
- Foundation: Slab
- Roof: Shingle
Condition
- New construction: No
- Year built: 2001
Utilities & green energy
- Sewer: Public Sewer
- Water: Public
- Utilities for property: Cable Available, Electricity Connected, Natural Gas Connected, Sewer Connected, Water Connected
Community & neighborhood
Location
- Region: Raleigh
- Subdivision: Pinecrest Townhomes
HOA & financial
HOA
- Has HOA: Yes
- HOA fee: $100 monthly
- Services included: Insurance, Maintenance Grounds, Pest Control, Road Maintenance
Other
Other facts
- Road surface type: Asphalt
Price history
| Date | Event | Price |
|---|---|---|
| 5/24/2024 | Sold | $365,000-1.4%$188/sqft |
Source: | ||
| 4/22/2024 | Pending sale | $370,000$191/sqft |
Source: | ||
| 4/19/2024 | Listed for sale | $370,000+87.8%$191/sqft |
Source: | ||
| 11/7/2016 | Sold | $197,000+3.7%$102/sqft |
Source: | ||
| 10/7/2016 | Listed for sale | $189,900+7%$98/sqft |
Source: Re/Max United #2089958 Report a problem | ||
Public tax history
| Year | Property taxes | Tax assessment |
|---|---|---|
| 2025 | $3,072 +0.4% | $349,947 |
| 2024 | $3,059 +21.3% | $349,947 +52.4% |
| 2023 | $2,523 +7.6% | $229,603 |
Find assessor info on the county website
Neighborhood: Northwest Raleigh
Nearby schools
GreatSchools rating
- 6/10Hilburn AcademyGrades: PK-8Distance: 0.7 mi
- 9/10Leesville Road HighGrades: 9-12Distance: 1.1 mi
- 10/10Leesville Road MiddleGrades: 6-8Distance: 1.1 mi
Schools provided by the listing agent
- Elementary: Wake - Hilburn Academy
- Middle: Wake - Leesville Road
- High: Wake - Leesville Road
Source: Doorify MLS. This data may not be complete. We recommend contacting the local school district to confirm school assignments for this home.
Get a cash offer in 3 minutes
Find out how much your home could sell for in as little as 3 minutes with a no-obligation cash offer.
Estimated market value$347,900
Get a cash offer in 3 minutes
Find out how much your home could sell for in as little as 3 minutes with a no-obligation cash offer.
Estimated market value
$347,900


