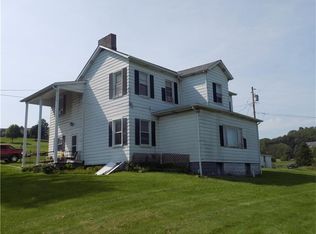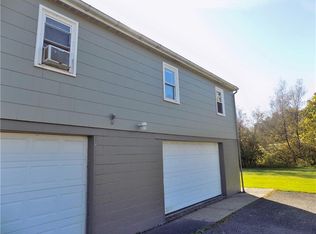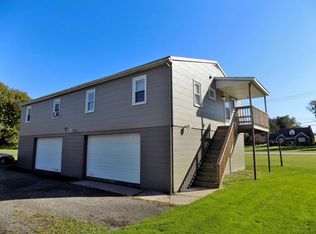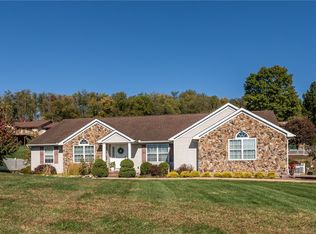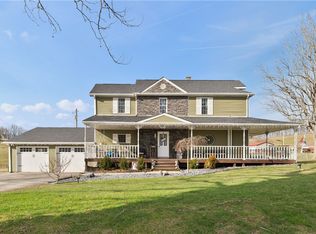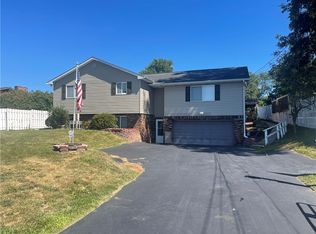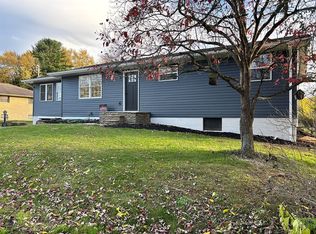Be prepared to be blown away by this showstopper! This completely renovated home has been transformed from top to bottom and offers far more space than meets the eye. Boasting 4 spacious bedrooms and 3 full bathrooms, this home will be perfect for you! The flexible layout includes the option for a first-floor master bedroom. Off of the kitchen is a charming side patio that overlooks the flat, one acre lot with a beautiful view. The finished basement features a large living room as well as a full bathroom, making for a great additional entertaining space.
For sale
Price cut: $4.6K (10/18)
$384,900
545 Vanderbilt Rd, Connellsville, PA 15425
4beds
2,387sqft
Est.:
Single Family Residence
Built in 1948
1 Acres Lot
$366,700 Zestimate®
$161/sqft
$-- HOA
What's special
Charming side patioFirst-floor master bedroomFinished basementCompletely renovated homeFlat one acre lotAdditional entertaining spaceBeautiful view
- 184 days |
- 1,519 |
- 84 |
Zillow last checked: 8 hours ago
Listing updated: October 18, 2025 at 09:25am
Listed by:
Camille Miele 724-941-1427,
REALTY ONE GROUP GOLD STANDARD 724-941-1427
Source: WPMLS,MLS#: 1711414 Originating MLS: West Penn Multi-List
Originating MLS: West Penn Multi-List
Tour with a local agent
Facts & features
Interior
Bedrooms & bathrooms
- Bedrooms: 4
- Bathrooms: 3
- Full bathrooms: 3
Primary bedroom
- Level: Upper
- Dimensions: 12x14
Bedroom 2
- Level: Main
- Dimensions: 14x10
Bedroom 3
- Level: Main
- Dimensions: 11x10
Bedroom 4
- Level: Upper
- Dimensions: 13x12
Bonus room
- Level: Upper
- Dimensions: 16x9
Game room
- Level: Lower
- Dimensions: 22x13
Living room
- Level: Main
- Dimensions: 21x12
Heating
- Oil
Cooling
- Central Air
Appliances
- Included: Some Electric Appliances, Cooktop, Dishwasher, Microwave, Refrigerator, Stove
Features
- Flooring: Vinyl
- Basement: Full,Walk-Up Access
Interior area
- Total structure area: 2,387
- Total interior livable area: 2,387 sqft
Property
Parking
- Parking features: Attached, Garage, Garage Door Opener
- Has attached garage: Yes
Features
- Levels: Two
- Stories: 2
Lot
- Size: 1 Acres
- Dimensions: 1
Details
- Parcel number: 09050246
Construction
Type & style
- Home type: SingleFamily
- Architectural style: Bungalow,Two Story
- Property subtype: Single Family Residence
Materials
- Brick, Stone
- Roof: Metal
Condition
- Resale
- Year built: 1948
Utilities & green energy
- Sewer: Public Sewer
- Water: Public
Community & HOA
Location
- Region: Connellsville
Financial & listing details
- Price per square foot: $161/sqft
- Tax assessed value: $100,020
- Annual tax amount: $2,528
- Date on market: 7/15/2025
Estimated market value
$366,700
$348,000 - $385,000
$1,079/mo
Price history
Price history
| Date | Event | Price |
|---|---|---|
| 10/18/2025 | Price change | $384,900-1.2%$161/sqft |
Source: | ||
| 10/5/2025 | Price change | $389,500-0.1%$163/sqft |
Source: | ||
| 8/19/2025 | Price change | $389,900-2.5%$163/sqft |
Source: | ||
| 7/15/2025 | Listed for sale | $399,900+236.1%$168/sqft |
Source: | ||
| 9/6/2024 | Sold | $119,000$50/sqft |
Source: | ||
Public tax history
Public tax history
| Year | Property taxes | Tax assessment |
|---|---|---|
| 2024 | $2,358 +9.2% | $100,020 |
| 2023 | $2,159 | $100,020 |
| 2022 | $2,159 | $100,020 |
Find assessor info on the county website
BuyAbility℠ payment
Est. payment
$2,304/mo
Principal & interest
$1803
Property taxes
$366
Home insurance
$135
Climate risks
Neighborhood: 15425
Nearby schools
GreatSchools rating
- 3/10Dunbar Twp El SchoolGrades: K-5Distance: 0.6 mi
- 7/10Connellsville Jhs EastGrades: 6-8Distance: 2.9 mi
- 4/10Connellsville Area Senior High SchoolGrades: 9-12Distance: 2.9 mi
Schools provided by the listing agent
- District: Connellsville Area
Source: WPMLS. This data may not be complete. We recommend contacting the local school district to confirm school assignments for this home.
- Loading
- Loading
