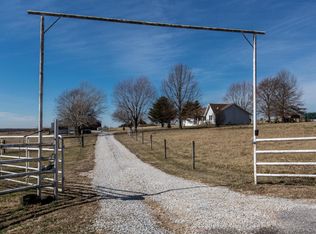Gorgeous traditional farm home rests on nearly 11 acres of serene pasture. With 5 bedrooms and 3.5 baths, there's so much space for a family -- or even extended family. The front porch spans nearly the length of the home; the back deck features the best of both worlds, with one open-air side and a fabulous screened-in portion for summer evening dinners. Reclaimed brick graces the front of the home, adding even more to the stately country charm. Inside, gleaming newly-refinished hardwoods stretch through the living, dining and bedrooms. Multiple sets of French doors throughout the home allow for privacy with a regal, upscale traditional feel. Brick fireplace with insert helps heat the entire home in winter. Kitchen features a farmhouse style center island with seating. Multiple uses in the walkout basement include bedrooms, a theater room, office and so much more! Two laundry areas make cleaning day a breeze! Enormous 40x30 insulated garage is wired with 220 electric, and contains a side-by-side fridge and commercial ice maker that stay with the property! This gorgeous piece of paradise is ready for you!
This property is off market, which means it's not currently listed for sale or rent on Zillow. This may be different from what's available on other websites or public sources.
