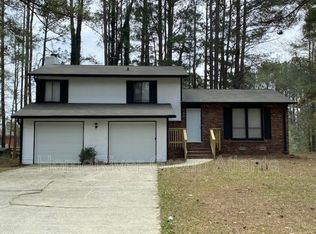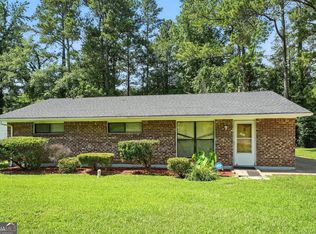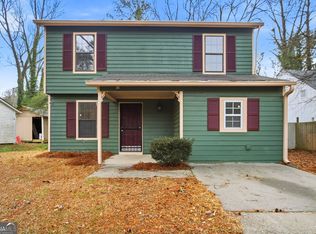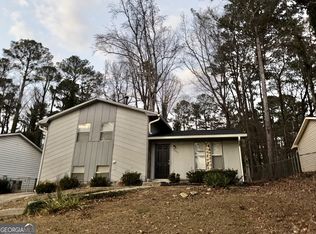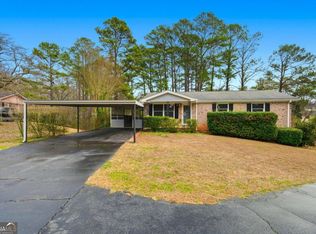This 3-bedroom, 2-bath split-level home offers a practical layout and solid potential. Inside, you'll find laminate wood flooring throughout-no carpet anywhere. The main level features a spacious living room with a beautiful stone fireplace, a separate dining room, and an eat-in kitchen with white cabinets and stainless steel appliances including an electric range, refrigerator, dishwasher, and vent hood. Upstairs includes the three bedrooms and two bathrooms. Downstairs, the lower level includes two flexible rooms that could be used as a home office, playroom, workout area, or additional living space, plus access to the one-car garage. Out back, enjoy a deck that overlooks a large, grassy yard-perfect for outdoor gatherings or letting pets play. Conveniently located with easy access to shopping, dining, entertainment, Camp Creek Parkway, I-285, and Hartsfield-Jackson Airport. A great opportunity to add your own touches and make it home.
Pending
$230,000
5455 Red Berry Ln SW, Atlanta, GA 30331
3beds
1,350sqft
Est.:
Single Family Residence
Built in 1990
0.5 Acres Lot
$227,900 Zestimate®
$170/sqft
$-- HOA
What's special
- 191 days |
- 82 |
- 1 |
Zillow last checked: 8 hours ago
Listing updated: January 16, 2026 at 05:47pm
Listed by:
Dane Moore 770-855-4806,
Keller Williams Realty Atlanta North
Source: GAMLS,MLS#: 10581789
Facts & features
Interior
Bedrooms & bathrooms
- Bedrooms: 3
- Bathrooms: 2
- Full bathrooms: 2
Rooms
- Room types: Den, Foyer
Kitchen
- Features: Breakfast Area
Heating
- Central, Forced Air
Cooling
- Central Air
Appliances
- Included: Dishwasher, Refrigerator
- Laundry: In Basement
Features
- Other
- Flooring: Laminate
- Windows: Skylight(s)
- Basement: Daylight,Exterior Entry,Finished,Interior Entry,Partial
- Number of fireplaces: 1
- Fireplace features: Living Room
- Common walls with other units/homes: No Common Walls
Interior area
- Total structure area: 1,350
- Total interior livable area: 1,350 sqft
- Finished area above ground: 1,350
- Finished area below ground: 0
Property
Parking
- Total spaces: 1
- Parking features: Attached, Garage
- Has attached garage: Yes
Features
- Levels: Multi/Split
- Patio & porch: Deck
- Body of water: None
Lot
- Size: 0.5 Acres
- Features: Other
Details
- Parcel number: 14F010500020502
Construction
Type & style
- Home type: SingleFamily
- Architectural style: Traditional
- Property subtype: Single Family Residence
Materials
- Stucco
- Roof: Composition
Condition
- Resale
- New construction: No
- Year built: 1990
Utilities & green energy
- Electric: 220 Volts
- Sewer: Public Sewer
- Water: Public
- Utilities for property: Other
Community & HOA
Community
- Features: None
- Subdivision: Woodside Hills
HOA
- Has HOA: No
- Services included: None
Location
- Region: Atlanta
Financial & listing details
- Price per square foot: $170/sqft
- Tax assessed value: $253,400
- Annual tax amount: $3,904
- Date on market: 8/10/2025
- Cumulative days on market: 179 days
- Listing agreement: Exclusive Right To Sell
Estimated market value
$227,900
$217,000 - $239,000
$2,008/mo
Price history
Price history
| Date | Event | Price |
|---|---|---|
| 1/17/2026 | Pending sale | $230,000$170/sqft |
Source: | ||
| 11/22/2025 | Listing removed | $1,853$1/sqft |
Source: Zillow Rentals Report a problem | ||
| 11/21/2025 | Listed for sale | $230,000$170/sqft |
Source: | ||
| 11/12/2025 | Pending sale | $230,000$170/sqft |
Source: | ||
| 11/7/2025 | Listed for rent | $1,853+19.5%$1/sqft |
Source: Zillow Rentals Report a problem | ||
Public tax history
Public tax history
| Year | Property taxes | Tax assessment |
|---|---|---|
| 2024 | $3,904 -5% | $101,360 -4.8% |
| 2023 | $4,110 +34.5% | $106,520 +36.6% |
| 2022 | $3,057 +37.3% | $77,960 +40.2% |
Find assessor info on the county website
BuyAbility℠ payment
Est. payment
$1,351/mo
Principal & interest
$1186
Property taxes
$165
Climate risks
Neighborhood: 30331
Nearby schools
GreatSchools rating
- 6/10Randolph Elementary SchoolGrades: PK-5Distance: 1 mi
- 6/10Sandtown Middle SchoolGrades: 6-8Distance: 0.7 mi
- 6/10Westlake High SchoolGrades: 9-12Distance: 0.4 mi
Schools provided by the listing agent
- Elementary: Randolph
- Middle: Sandtown
- High: Westlake
Source: GAMLS. This data may not be complete. We recommend contacting the local school district to confirm school assignments for this home.
- Loading
