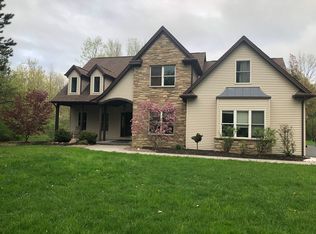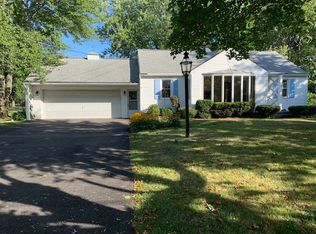Sold for $800,000
$800,000
5471 Chestnut Ridge Rd, Orchard Park, NY 14127
5beds
3,413sqft
SingleFamily
Built in 1985
4.75 Acres Lot
$791,100 Zestimate®
$234/sqft
$3,505 Estimated rent
Home value
$791,100
$720,000 - $862,000
$3,505/mo
Zestimate® history
Loading...
Owner options
Explore your selling options
What's special
Spectacular custom built 5bdrm/2.5 sprawling ranch set on an amazing private over 4 acre lot w/beautiful trees, wildlife & pond. Foyer w/new inlay w/California stone in flooring. Kitchen features a stainless Wolf range, Bosch double oven & fridge, Miele dishwasher, high output range hood system, island w/built in cooktop, corian countertops, tile backsplash & floor. Formal DR w/WBFP w/custom stonework & gas start. FR w/cathedral ceiling & door to patio w/new Kohler awning. Master bdrm w/tray ceiling, gas FP & bath w/radiant fl heat & jacuzzi tub. All baths stunningly updated, fresh paint, base & crown moldings, newer carpet. New HE Boiler, new sump pumps, generator, 1st fl laundry, 2.5 car attached garage w/new doors, newer roof; Amazing must see property to appreciate all it has to offer
Facts & features
Interior
Bedrooms & bathrooms
- Bedrooms: 5
- Bathrooms: 3
- Full bathrooms: 2
- 1/2 bathrooms: 1
Heating
- Baseboard, Forced air, Radiant, Gas
Cooling
- Central
Appliances
- Included: Dishwasher, Range / Oven, Refrigerator
- Laundry: Laundry-1st Floor
Features
- Ceiling Fan(s), Kitchen Island, Central Vacuum, Solid Surface Counter, Skylight, Sump Pump, Cathedral Ceiling(s), Attic Fan, Built-in Features, 1st Floor Bedroom, 1st Floor Master Bedroom, Circuit Breakers - Some, Copper Plumbing - Some, Security System - Owned, Natural Woodwork - some, Foyer/Entry Hall, Laundry-1st Floor, Master Bedroom Bath, Den/Study
- Flooring: Carpet, Hardwood, Laminate
- Windows: Skylight(s)
- Basement: Partially finished
- Attic: Partial, Stair Access, Attic Fan
- Has fireplace: Yes
- Fireplace features: Gas, Woodburning
Interior area
- Total interior livable area: 3,413 sqft
Property
Parking
- Parking features: Garage - Attached
Features
- Patio & porch: Deck, Patio, Awning(s)
- Exterior features: Wood, Brick, Composition
Lot
- Size: 4.75 Acres
- Features: Wooded, Secluded, Near Public Transit, Primary Road, Private Yard - see Remarks
- Residential vegetation: Wooded
Details
- Additional structures: Other, Garage(s), Shed/Storage
- Parcel number: 146089185091311
- Special conditions: Normal
- Other equipment: Generator
- Wooded area: 0
Construction
Type & style
- Home type: SingleFamily
- Architectural style: Ranch
Materials
- Metal
- Roof: Asphalt
Condition
- Existing
- Year built: 1985
Utilities & green energy
- Electric: Circuit Breakers - Some, Generator
- Gas: Gas
- Sewer: Septic
- Water: Public
Community & neighborhood
Security
- Security features: Security System Owned
Location
- Region: Orchard Park
Other
Other facts
- WaterSource: Public
- Heating: Baseboard, Radiant, Natural Gas, Humidifier, Hot Water, Programmable Thermostat, AC-Central
- Appliances: Dishwasher, Refrigerator, Humidifier, Double Oven, Range Hood-Exhaust Fan, Oven/Range Built-In
- FireplaceYN: true
- InteriorFeatures: Ceiling Fan(s), Kitchen Island, Central Vacuum, Solid Surface Counter, Skylight, Sump Pump, Cathedral Ceiling(s), Attic Fan, Built-in Features, 1st Floor Bedroom, 1st Floor Master Bedroom, Circuit Breakers - Some, Copper Plumbing - Some, Security System - Owned, Natural Woodwork - some, Foyer/Entry Hall, Laundry-1st Floor, Master Bedroom Bath, Den/Study
- Roof: Asphalt
- ArchitecturalStyle: Ranch
- GarageYN: true
- AttachedGarageYN: true
- HeatingYN: true
- PatioAndPorchFeatures: Deck, Patio, Awning(s)
- CoolingYN: true
- ExteriorFeatures: Patio, Awning(s), Storage, Garage Door Opener, Cable TV Available, Private Yard
- FireplaceFeatures: Gas, Woodburning
- RoomsTotal: 9
- FireplacesTotal: 2
- Basement: Partial, Crawl Space
- BusinessType: Residential
- Furnished: Unfurnished
- ConstructionMaterials: Brick, Wood, Composition, Aluminum/Steel
- CurrentFinancing: Conventional, FHA, Cash, Cash Only
- LotFeatures: Wooded, Secluded, Near Public Transit, Primary Road, Private Yard - see Remarks
- OpenParkingSpaces: 0
- FarmLandAreaUnits: Square Feet
- ParkingFeatures: Attached, Garage Door Opener, Blacktop
- OtherStructures: Other, Garage(s), Shed/Storage
- Vegetation: Wooded
- Cooling: Central Air, Programmable Thermostat, Humidifier
- FoundationDetails: Poured
- WindowFeatures: Skylight(s)
- StructureType: House
- PastureArea: 0
- OtherEquipment: Generator
- CultivatedArea: 0
- WoodedArea: 0
- CurrentUse: Ranch, Single Family Residential
- Sewer: Septic
- SecurityFeatures: Security System Owned
- NumberOfUnitsMoMo: 0
- Gas: Gas
- SpecialListingConditions: Normal
- YearBuiltDetails: Existing
- Electric: Circuit Breakers - Some, Generator
- Flooring: Wall To Wall Carpet-Some, Hardwood-Some, Ceramic-Some, Laminate-Some
- LaundryFeatures: Laundry-1st Floor
- Attic: Partial, Stair Access, Attic Fan
- PropertyCondition: Existing
Price history
| Date | Event | Price |
|---|---|---|
| 11/3/2025 | Sold | $800,000+40.4%$234/sqft |
Source: Public Record Report a problem | ||
| 11/21/2019 | Sold | $570,000-17.3%$167/sqft |
Source: | ||
| 7/16/2019 | Pending sale | $689,000$202/sqft |
Source: J Lawrence Realty #B1202779 Report a problem | ||
| 6/18/2019 | Listed for sale | $689,000+108.8%$202/sqft |
Source: J Lawrence Realty #B1202779 Report a problem | ||
| 5/21/2014 | Sold | $330,000$97/sqft |
Source: Public Record Report a problem | ||
Public tax history
| Year | Property taxes | Tax assessment |
|---|---|---|
| 2024 | -- | $257,200 |
| 2023 | -- | $257,200 |
| 2022 | -- | $257,200 |
Find assessor info on the county website
Neighborhood: 14127
Nearby schools
GreatSchools rating
- 7/10Ellicott Road Elementary SchoolGrades: PK-5Distance: 0.5 mi
- 6/10Orchard Park Middle SchoolGrades: 6-8Distance: 2 mi
- 10/10Orchard Park High SchoolGrades: 9-12Distance: 2.7 mi
Schools provided by the listing agent
- Elementary: Ellicott Road Elementary
- Middle: Orchard Park Middle
- High: Orchard Park High
- District: Orchard Park
Source: The MLS. This data may not be complete. We recommend contacting the local school district to confirm school assignments for this home.

